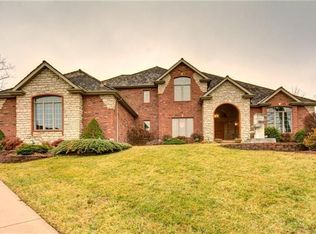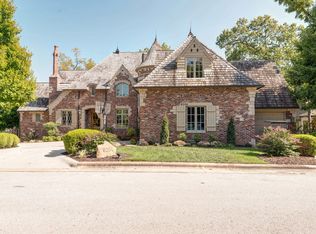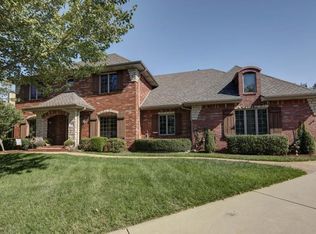Closed
Price Unknown
6165 S Bluff Ridge Road, Ozark, MO 65721
3beds
3,699sqft
Single Family Residence
Built in 1998
0.32 Acres Lot
$792,400 Zestimate®
$--/sqft
$3,172 Estimated rent
Home value
$792,400
$721,000 - $864,000
$3,172/mo
Zestimate® history
Loading...
Owner options
Explore your selling options
What's special
Millwood stunner! Nestled on a beautifully landscaped corner lot in one of Ozark's most sought-after luxury communities, this French Country-inspired home offers timeless elegance and thoughtful design throughout. From the moment you enter, you're welcomed by a formal dining room with stately columned entry and an inviting formal living room featuring a gas fireplace. The heart of the home is the vaulted family room, showcasing rich wood beams, built-ins surrounding a second fireplace, and a well-appointed wet bar--perfect for entertaining. The chef's kitchen impresses with a large center island, high-end stainless appliances, walk-in pantry, and refined finishes that blend beauty with function. A private office with coved ceiling and two stylish powder rooms add to the main floor's versatility. The spacious primary suite is a true retreat, highlighted by a see-through fireplace shared with the luxurious en-suite bath, complete with jetted tub, walk-in shower, and dual vanities. Upstairs, two additional bedrooms share a full bath with a dual-sink vanity, and a hidden door disguised as a bookshelf leads to a floored attic--ideal for storage or future expansion. Outdoors, enjoy a serene covered patio surrounded by mature landscaping, creating a peaceful setting for outdoor living. Garage is wired for electric car charger. Located in the Glendale School District, this home offers refined living with all the amenities of the Millwood lifestyle--golf, dining, and community charm.
Zillow last checked: 8 hours ago
Listing updated: January 22, 2026 at 12:06pm
Listed by:
Adam Graddy 417-501-5091,
Keller Williams
Bought with:
Noah Chavez, 2022018325
Keller Williams
Source: SOMOMLS,MLS#: 60305728
Facts & features
Interior
Bedrooms & bathrooms
- Bedrooms: 3
- Bathrooms: 4
- Full bathrooms: 2
- 1/2 bathrooms: 2
Heating
- Forced Air, Natural Gas
Cooling
- Central Air
Appliances
- Included: Dishwasher, Gas Water Heater, Built-In Electric Oven, Free-Standing Gas Oven, Exhaust Fan, Microwave, Disposal
- Laundry: Main Level, 2nd Floor, W/D Hookup
Features
- Cathedral Ceiling(s), Internet - Fiber Optic, Crown Molding, Solid Surface Counters, Beamed Ceilings, Vaulted Ceiling(s), Walk-In Closet(s), Walk-in Shower, High Speed Internet
- Flooring: Carpet, Tile, Hardwood
- Has basement: No
- Attic: Fully Floored,Partially Finished
- Has fireplace: Yes
- Fireplace features: Bedroom, Two or More, See Through, Gas, Living Room
Interior area
- Total structure area: 3,699
- Total interior livable area: 3,699 sqft
- Finished area above ground: 3,699
- Finished area below ground: 0
Property
Parking
- Total spaces: 3
- Parking features: Circular Driveway, Paved, Garage Faces Side, Driveway
- Attached garage spaces: 3
- Has uncovered spaces: Yes
Accessibility
- Accessibility features: Standby Generator
Features
- Levels: One and One Half
- Stories: 1
- Patio & porch: Patio, Front Porch, Covered
- Exterior features: Rain Gutters
- Has spa: Yes
- Spa features: Bath
Lot
- Size: 0.32 Acres
- Features: Corner Lot, Cul-De-Sac
Details
- Parcel number: 1927200046
- Other equipment: Generator
Construction
Type & style
- Home type: SingleFamily
- Architectural style: French Provincial
- Property subtype: Single Family Residence
Materials
- Brick, Stone
- Foundation: Crawl Space
Condition
- Year built: 1998
Utilities & green energy
- Sewer: Public Sewer
- Water: Public
- Utilities for property: Cable Available
Community & neighborhood
Location
- Region: Ozark
- Subdivision: Millwood
HOA & financial
HOA
- HOA fee: $880 annually
- Services included: Common Area Maintenance, Trash
Other
Other facts
- Listing terms: Cash,Conventional
Price history
| Date | Event | Price |
|---|---|---|
| 11/14/2025 | Sold | -- |
Source: | ||
| 10/12/2025 | Pending sale | $799,000$216/sqft |
Source: | ||
| 9/26/2025 | Listed for sale | $799,000$216/sqft |
Source: | ||
Public tax history
| Year | Property taxes | Tax assessment |
|---|---|---|
| 2025 | $4,751 0% | $97,600 +10.2% |
| 2024 | $4,751 +0.6% | $88,560 |
| 2023 | $4,724 +8.4% | $88,560 +10.9% |
Find assessor info on the county website
Neighborhood: 65721
Nearby schools
GreatSchools rating
- 10/10Sequiota Elementary SchoolGrades: K-5Distance: 3.5 mi
- 6/10Pershing Middle SchoolGrades: 6-8Distance: 5.2 mi
- 8/10Glendale High SchoolGrades: 9-12Distance: 4.4 mi
Schools provided by the listing agent
- Elementary: SGF-Sequiota
- Middle: SGF-Pershing
- High: SGF-Glendale
Source: SOMOMLS. This data may not be complete. We recommend contacting the local school district to confirm school assignments for this home.


