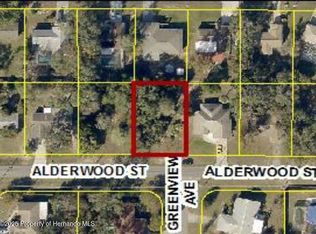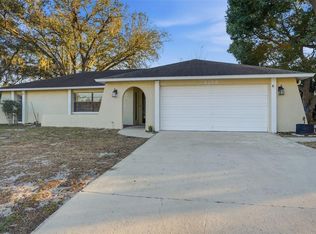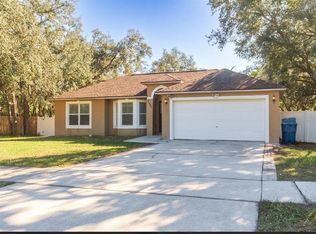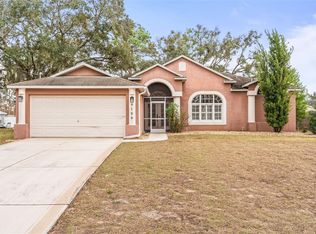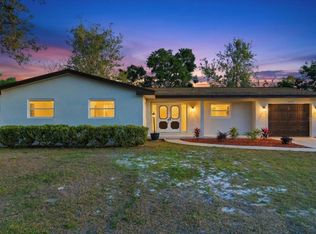This beautiful Spring Hill home features three spacious bedrooms, three bathrooms, a two-car garage, no HOA, and is not in a flood zone! As you step inside, you’ll find an open living and dining area perfect for hosting gatherings. The kitchen was just updated with a newly installed compliment of Whirpool Stainless Steel appliances, and it comes complete with a breakfast bar, plenty of counter space, and opens to a large living room with French doors leading to a screened-in lanai for outdoor entertainment. The fenced backyard, shaded by live oak trees, offers privacy and includes a large storage shed and a fire-pit area for cozy winter nights. Recent updates include new luxury vinyl flooring in the main living areas, new carpet in the bedrooms, LED lighting, energy-efficient DC-powered fans, a brand-new roof, and a septic drain field. Double-paned windows have been installed, and the interior and exterior have been freshly painted with premium Sherwin Williams paint. Located in a quiet neighborhood near shopping, beaches, US19, and the attractions of the Nature Coast, this nearly 2,000 sq. ft. home is less than an hour from Tampa. Don’t miss out on this exceptional property—schedule a tour today! Buyer’s agents welcome! BACK ON THE MARKET -- BUYER'S FINANCING FELL THROUGH AFTER PASSING INSPECTIONS. INSPECTION REPORT (12/20/25) IS UPLOADED TO THE MLS FOR NEXT BUYER.
For sale
Price cut: $1.3K (2/3)
$298,599
6166 Newmark St, Spring Hill, FL 34606
3beds
1,911sqft
Est.:
Single Family Residence
Built in 1977
10,000 Square Feet Lot
$-- Zestimate®
$156/sqft
$-- HOA
What's special
Screened-in lanaiBreakfast barBrand-new roofLive oak treesNew carpetFrench doorsFenced backyard
- 228 days |
- 790 |
- 34 |
Zillow last checked: 8 hours ago
Listing updated: February 03, 2026 at 05:43am
Listing Provided by:
Dean Glicos 727-509-9296,
SNAP REALTY LLC 727-457-5453
Source: Stellar MLS,MLS#: W7871868 Originating MLS: West Pasco
Originating MLS: West Pasco

Tour with a local agent
Facts & features
Interior
Bedrooms & bathrooms
- Bedrooms: 3
- Bathrooms: 3
- Full bathrooms: 2
- 1/2 bathrooms: 1
Primary bedroom
- Features: Walk-In Closet(s)
- Level: First
- Area: 195 Square Feet
- Dimensions: 15x13
Bedroom 2
- Features: Walk-In Closet(s)
- Level: First
- Area: 168 Square Feet
- Dimensions: 14x12
Bedroom 3
- Features: Walk-In Closet(s)
- Level: First
- Area: 156 Square Feet
- Dimensions: 13x12
Dining room
- Level: First
- Area: 80 Square Feet
- Dimensions: 10x8
Family room
- Level: First
- Area: 216 Square Feet
- Dimensions: 18x12
Kitchen
- Features: Breakfast Bar
- Level: First
- Area: 120 Square Feet
- Dimensions: 12x10
Living room
- Level: First
- Area: 208 Square Feet
- Dimensions: 16x13
Heating
- Central, Heat Pump
Cooling
- Central Air
Appliances
- Included: Dishwasher, Dryer, Electric Water Heater, Exhaust Fan, Microwave, Range, Refrigerator, Washer
- Laundry: In Garage
Features
- Ceiling Fan(s), Eating Space In Kitchen, Living Room/Dining Room Combo, Open Floorplan, Primary Bedroom Main Floor, Thermostat
- Flooring: Carpet, Luxury Vinyl
- Doors: French Doors
- Has fireplace: No
Interior area
- Total structure area: 2,626
- Total interior livable area: 1,911 sqft
Video & virtual tour
Property
Parking
- Total spaces: 2
- Parking features: Garage - Attached
- Attached garage spaces: 2
Features
- Levels: One
- Stories: 1
- Exterior features: Balcony, Private Mailbox, Storage
Lot
- Size: 10,000 Square Feet
- Dimensions: 80 x 125
Details
- Additional structures: Shed(s)
- Parcel number: R3232317501000160070
- Zoning: 0
- Special conditions: None
Construction
Type & style
- Home type: SingleFamily
- Property subtype: Single Family Residence
Materials
- Block
- Foundation: Slab
- Roof: Shingle
Condition
- New construction: No
- Year built: 1977
Utilities & green energy
- Sewer: Septic Tank
- Water: Public
- Utilities for property: BB/HS Internet Available, Cable Connected, Electricity Connected, Underground Utilities, Water Connected
Community & HOA
Community
- Subdivision: SPRING HILL
HOA
- Has HOA: No
- Pet fee: $0 monthly
Location
- Region: Spring Hill
Financial & listing details
- Price per square foot: $156/sqft
- Tax assessed value: $243,223
- Annual tax amount: $3,912
- Date on market: 1/30/2025
- Cumulative days on market: 244 days
- Listing terms: Cash,Conventional,FHA,VA Loan
- Ownership: Fee Simple
- Total actual rent: 0
- Electric utility on property: Yes
- Road surface type: Asphalt
Estimated market value
Not available
Estimated sales range
Not available
$2,324/mo
Price history
Price history
| Date | Event | Price |
|---|---|---|
| 2/3/2026 | Price change | $298,599-0.4%$156/sqft |
Source: | ||
| 12/29/2025 | Price change | $299,900+2.4%$157/sqft |
Source: | ||
| 12/21/2025 | Pending sale | $292,900$153/sqft |
Source: | ||
| 12/10/2025 | Price change | $292,900-0.3%$153/sqft |
Source: | ||
| 12/4/2025 | Pending sale | $293,900$154/sqft |
Source: | ||
Public tax history
Public tax history
| Year | Property taxes | Tax assessment |
|---|---|---|
| 2024 | $3,913 +4.4% | $198,915 +10% |
| 2023 | $3,749 +8.1% | $180,832 +10% |
| 2022 | $3,468 +15.9% | $164,393 +10% |
Find assessor info on the county website
BuyAbility℠ payment
Est. payment
$1,908/mo
Principal & interest
$1427
Property taxes
$376
Home insurance
$105
Climate risks
Neighborhood: 34606
Nearby schools
GreatSchools rating
- 2/10Deltona Elementary SchoolGrades: PK-5Distance: 1.8 mi
- 4/10Fox Chapel Middle SchoolGrades: 6-8Distance: 4.6 mi
- 3/10Weeki Wachee High SchoolGrades: 9-12Distance: 10.4 mi
Schools provided by the listing agent
- Elementary: Deltona Elementary
- Middle: Fox Chapel Middle School
- High: Weeki Wachee High School
Source: Stellar MLS. This data may not be complete. We recommend contacting the local school district to confirm school assignments for this home.
- Loading
- Loading
