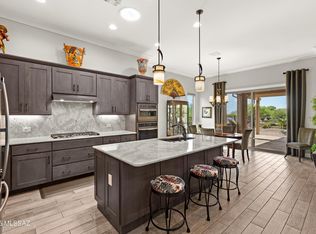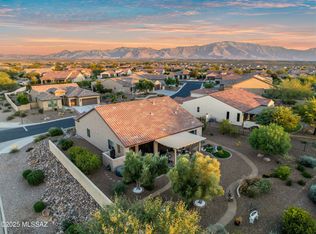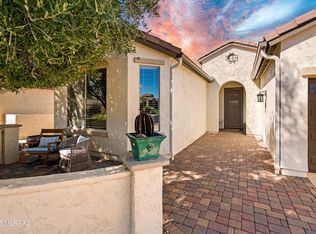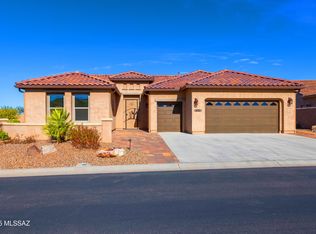Slow down your pace with luxury living at SaddleBrooke Ranch, one of Arizona's premier active adult communities just north of Tucson. This beautifully upgraded 2-bedroom, 2.5-bath Vienta model home with a den offers a thoughtful split floor plan, elegant finishes, and custom wood blinds throughout. At the heart of the home is the open-concept kitchen, featuring an expansive island, travertine tile backsplash, and stainless appliances including a gas cooktop and wall oven/microwave combo. The kitchen opens to spacious dining and living areas, perfect for entertaining. Each bedroom has its own en suite, ideal for privacy and hosting guests or family members. Wired internet in the great room, den, and second bedroom for a fast reliable connection. The primary suite is a relaxing retreat with a spa-like bathroom, complete with a garden soaker tub, walk-in shower, a long dual quartz vanity, and a generous walk-in closet with custom built shelves and drawers. Enjoy upgraded front patio landscaping, perfect for morning coffee or evening chats. The 3-car garage includes a designated space for a golf cart or workshop/hobby space. Surrounded by scenic desert and Santa Catalina mountain views, walking paths, and everything SaddleBrooke Ranch offers with its world-class amenities: golf, pools, fitness centers, pickleball, tennis, arts & crafts studios, and endless clubs and activities. This is resort-style living at its finest and one that you won't want to miss.
For sale
$639,900
61663 E Talc St, Oracle, AZ 85623
2beds
2,375sqft
Est.:
Single Family Residence
Built in 2021
8,712 Square Feet Lot
$634,500 Zestimate®
$269/sqft
$239/mo HOA
What's special
Thoughtful split floor planWalking pathsUpgraded front patio landscapingExpansive islandTravertine tile backsplashElegant finishesWalk-in shower
- 23 hours |
- 99 |
- 1 |
Zillow last checked: 8 hours ago
Listing updated: 18 hours ago
Listed by:
Thomas J Krieger 520-907-5305,
Realty Executives Arizona Territory
Source: MLS of Southern Arizona,MLS#: 22531472
Tour with a local agent
Facts & features
Interior
Bedrooms & bathrooms
- Bedrooms: 2
- Bathrooms: 3
- Full bathrooms: 2
- 1/2 bathrooms: 1
Rooms
- Room types: Den
Primary bathroom
- Features: Double Vanity, Exhaust Fan, Pedestal Sink(s), Shower & Tub, Soaking Tub
Dining room
- Features: Breakfast Bar
Kitchen
- Description: Pantry: Walk-In,Countertops: Quartz
Heating
- Forced Air
Cooling
- Ceiling Fans, Central Air, Gas
Appliances
- Included: Convection Oven, Dishwasher, Disposal, Electric Oven, Exhaust Fan, Gas Cooktop, Microwave, Refrigerator, Water Softener, Water Heater: Natural Gas, Appliance Color: Stainless
- Laundry: Laundry Closet, Laundry Room, Storage
Features
- Ceiling Fan(s), High Ceilings, Walk-In Closet(s), Sound System, Great Room, Den
- Flooring: Carpet, Ceramic Tile
- Windows: Window Covering: Stay
- Has basement: No
- Has fireplace: No
- Fireplace features: None
Interior area
- Total structure area: 2,375
- Total interior livable area: 2,375 sqft
Video & virtual tour
Property
Parking
- Total spaces: 3
- Parking features: No RV Parking, Attached, Garage Door Opener, Concrete
- Attached garage spaces: 3
- Has uncovered spaces: Yes
- Details: RV Parking: None
Accessibility
- Accessibility features: Door Levers
Features
- Levels: One
- Stories: 1
- Patio & porch: Covered
- Pool features: None
- Spa features: None
- Fencing: None
- Has view: Yes
- View description: Mountain(s)
Lot
- Size: 8,712 Square Feet
- Dimensions: 72 x 118 x 71 x 127
- Features: Borders Common Area, Corner Lot, North/South Exposure, Subdivided, Landscape - Front: Decorative Gravel, Desert Plantings, Low Care, Sprinkler/Drip, Landscape - Rear: Decorative Gravel, Desert Plantings, Low Care, Sprinkler/Drip
Details
- Parcel number: 305157980
- Zoning: CR5
- Special conditions: Standard
Construction
Type & style
- Home type: SingleFamily
- Architectural style: Contemporary
- Property subtype: Single Family Residence
Materials
- Frame - Stucco
- Roof: Tile
Condition
- Existing
- New construction: No
- Year built: 2021
Utilities & green energy
- Electric: Trico
- Gas: Natural
- Water: Water Company
- Utilities for property: Cable Connected, Phone Connected, Sewer Connected
Community & HOA
Community
- Features: Athletic Facilities, Fitness Center, Golf, Jogging/Bike Path, Park, Pickleball, Pool, Putting Green, Rec Center, Tennis Court(s)
- Security: None
- Senior community: Yes
- Subdivision: Saddlebrooke Ranch
HOA
- Has HOA: Yes
- Amenities included: Clubhouse, Park, Pickleball, Pool, Recreation Room, Sauna, Spa/Hot Tub, Tennis Court(s)
- Services included: Maintenance Grounds, Gated Community, Street Maint
- HOA fee: $239 monthly
Location
- Region: Oracle
Financial & listing details
- Price per square foot: $269/sqft
- Tax assessed value: $565,064
- Annual tax amount: $3,489
- Date on market: 12/10/2025
- Cumulative days on market: 245 days
- Listing terms: Cash,Conventional,FHA,VA
- Ownership: Fee (Simple)
- Ownership type: Sole Proprietor
- Road surface type: Paved
Estimated market value
$634,500
$603,000 - $666,000
$3,128/mo
Price history
Price history
| Date | Event | Price |
|---|---|---|
| 12/10/2025 | Listed for sale | $639,900$269/sqft |
Source: | ||
| 12/9/2025 | Listing removed | $639,900$269/sqft |
Source: | ||
| 11/17/2025 | Price change | $639,900-1.5%$269/sqft |
Source: | ||
| 10/7/2025 | Price change | $649,900-4.3%$274/sqft |
Source: | ||
| 9/16/2025 | Listed for sale | $678,950$286/sqft |
Source: | ||
Public tax history
Public tax history
| Year | Property taxes | Tax assessment |
|---|---|---|
| 2026 | $3,628 +4% | $56,506 -1.5% |
| 2025 | $3,489 +422.3% | $57,365 -0.2% |
| 2024 | $668 +5.3% | $57,500 +260.4% |
Find assessor info on the county website
BuyAbility℠ payment
Est. payment
$3,779/mo
Principal & interest
$3087
HOA Fees
$239
Other costs
$453
Climate risks
Neighborhood: 85623
Nearby schools
GreatSchools rating
- 5/10Mountain Vista SchoolGrades: PK-8Distance: 6.3 mi
- Loading
- Loading




