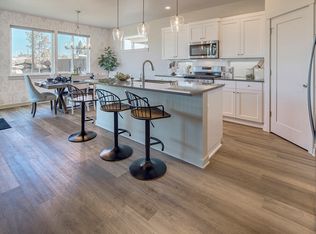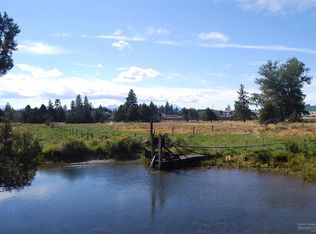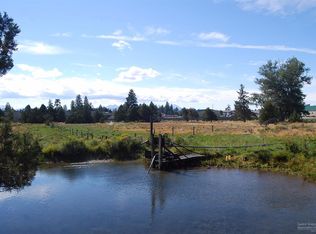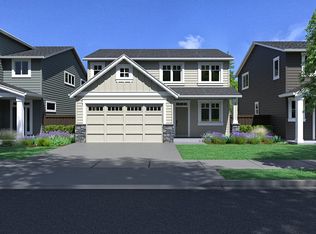Closed
$559,354
61663 SE Depot Loop, Bend, OR 97702
3beds
3baths
2,042sqft
Single Family Residence
Built in 2022
3,920.4 Square Feet Lot
$622,100 Zestimate®
$274/sqft
$-- Estimated rent
Home value
$622,100
$585,000 - $659,000
Not available
Zestimate® history
Loading...
Owner options
Explore your selling options
What's special
Huge incentive available on this home with a 4.625% first year interest rate on a 2/1 buydown with builders affiliated lender.See site agent for details. Luderman Crossing, is in the heart of southeast Bend. This open concept 2 story Caldwell plan welcomes you with a beautiful entryway and feeds into a great room and entertainer's open concept kitchen. When you enter the upstairs, you are greeted by a fantastic loft area. Also your laundry area. You escape to the primary bedroom oasis with enough room to make you enjoy the sweetest of dreams. The ensuite bath has dual vanity, walk-in closet, a stand-up shower with a glass enclosure. Down the hall you will pass by another full bath with shower/tub enclosure on your way to the additional two bedrooms. Pahlisch Homes show well-crafted finishes used throughout. Let the HOA care for your front yard and enjoy the lifestyle Bend has to offer. Nearby are Larkspur Community Center, Larkspur Park and the new Alpenglow Park. Vitural staged photos
Zillow last checked: 8 hours ago
Listing updated: October 04, 2024 at 07:40pm
Listed by:
Pahlisch Real Estate, Inc. 541-385-6762
Bought with:
Pahlisch Real Estate, Inc.
Source: Oregon Datashare,MLS#: 220145628
Facts & features
Interior
Bedrooms & bathrooms
- Bedrooms: 3
- Bathrooms: 3
Heating
- Forced Air, Natural Gas
Cooling
- None
Appliances
- Included: Dishwasher, Disposal, Microwave, Oven, Range, Water Heater
Features
- Smart Lock(s), Double Vanity, Enclosed Toilet(s), Fiberglass Stall Shower, Kitchen Island, Linen Closet, Open Floorplan, Pantry, Shower/Tub Combo, Smart Thermostat, Solid Surface Counters, Tile Counters, Walk-In Closet(s)
- Flooring: Carpet, Vinyl
- Windows: Low Emissivity Windows, Double Pane Windows, Vinyl Frames
- Basement: None
- Has fireplace: Yes
- Fireplace features: Gas, Great Room
- Common walls with other units/homes: No Common Walls
Interior area
- Total structure area: 2,042
- Total interior livable area: 2,042 sqft
Property
Parking
- Total spaces: 2
- Parking features: Attached, Concrete, Garage Door Opener
- Attached garage spaces: 2
Accessibility
- Accessibility features: Smart Technology
Features
- Levels: Two
- Stories: 2
- Patio & porch: Patio
- Fencing: Fenced
- Has view: Yes
- View description: Neighborhood
Lot
- Size: 3,920 sqft
- Features: Landscaped, Native Plants, Sprinkler Timer(s), Sprinklers In Front
Details
- Parcel number: 281986
- Zoning description: RS
- Special conditions: Standard
Construction
Type & style
- Home type: SingleFamily
- Architectural style: Northwest
- Property subtype: Single Family Residence
Materials
- Concrete, Double Wall/Staggered Stud, Frame
- Foundation: Stemwall
- Roof: Composition
Condition
- New construction: Yes
- Year built: 2022
Details
- Builder name: Palisch Homes,Inc.
Utilities & green energy
- Sewer: Public Sewer
- Water: Backflow Domestic, Public, Water Meter
- Utilities for property: Natural Gas Available
Community & neighborhood
Security
- Security features: Carbon Monoxide Detector(s), Smoke Detector(s)
Community
- Community features: Short Term Rentals Not Allowed
Location
- Region: Bend
- Subdivision: Luderman Crossing
HOA & financial
HOA
- Has HOA: Yes
- HOA fee: $91 monthly
- Amenities included: Landscaping
Other
Other facts
- Listing terms: Cash,Conventional,FHA,VA Loan
- Road surface type: Paved
Price history
| Date | Event | Price |
|---|---|---|
| 7/14/2025 | Listing removed | $2,995$1/sqft |
Source: Zillow Rentals | ||
| 6/10/2025 | Listed for rent | $2,995$1/sqft |
Source: Zillow Rentals | ||
| 6/7/2023 | Listing removed | -- |
Source: Zillow Rentals | ||
| 3/31/2023 | Listed for rent | $2,995$1/sqft |
Source: Zillow Rentals | ||
| 3/30/2023 | Sold | $559,354-3.5%$274/sqft |
Source: | ||
Public tax history
| Year | Property taxes | Tax assessment |
|---|---|---|
| 2024 | $3,390 +7.9% | $202,440 +273% |
| 2023 | $3,142 +265.6% | $54,270 |
| 2022 | $859 +2.9% | $54,270 |
Find assessor info on the county website
Neighborhood: Old Farm District
Nearby schools
GreatSchools rating
- 6/10Silver Rail Elementary SchoolGrades: K-5Distance: 0.4 mi
- 5/10High Desert Middle SchoolGrades: 6-8Distance: 1.8 mi
- 4/10Caldera High SchoolGrades: 9-12Distance: 1.7 mi
Schools provided by the listing agent
- Elementary: Silver Rail Elem
- Middle: High Desert Middle
Source: Oregon Datashare. This data may not be complete. We recommend contacting the local school district to confirm school assignments for this home.

Get pre-qualified for a loan
At Zillow Home Loans, we can pre-qualify you in as little as 5 minutes with no impact to your credit score.An equal housing lender. NMLS #10287.
Sell for more on Zillow
Get a free Zillow Showcase℠ listing and you could sell for .
$622,100
2% more+ $12,442
With Zillow Showcase(estimated)
$634,542


