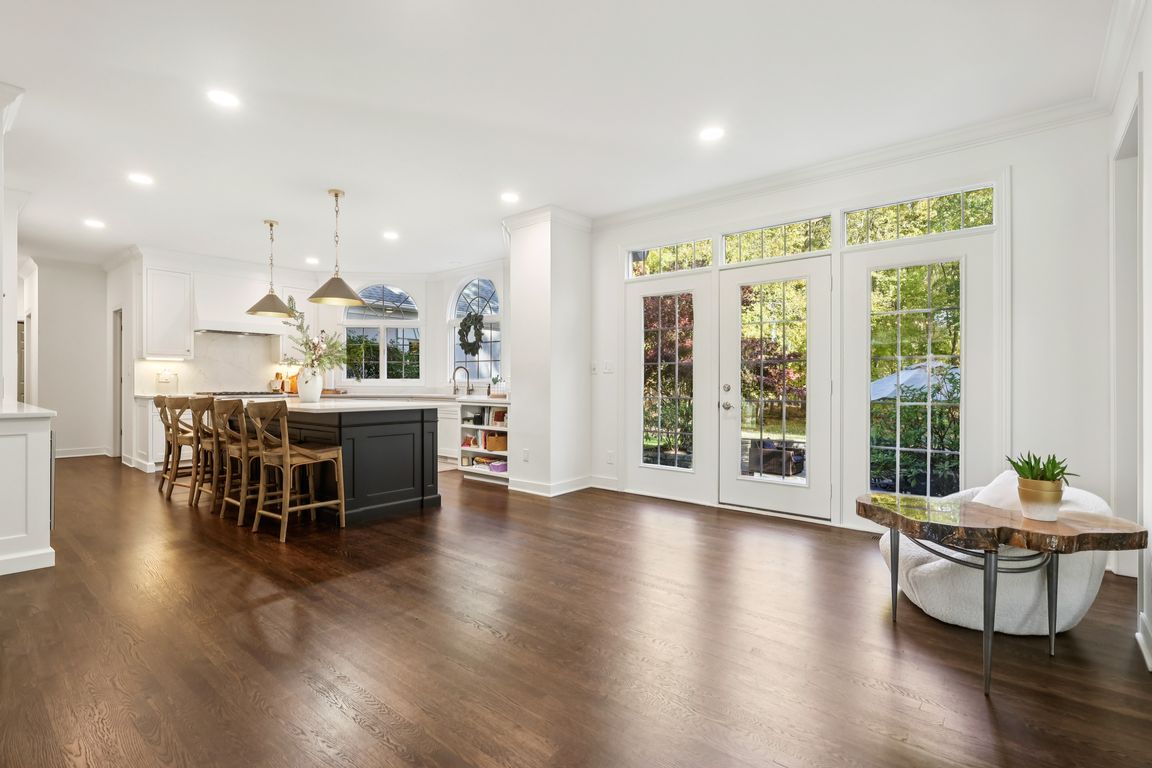
For sale
$1,200,000
4beds
5,152sqft
6167 Burr Oak Way, Hudson, OH 44236
4beds
5,152sqft
Single family residence
Built in 2000
0.98 Acres
3 Attached garage spaces
$233 price/sqft
$510 annually HOA fee
What's special
Gas fireplaceMultiple fireplacesVaulted ceilingSerene cul-de-sac settingFully finished lower levelSun-filled loungeHome theatre
Welcome to 6167 Burr Oak Way, where timeless colonial design meets modern luxury in the heart of Canterbury on the Lakes. Built by Prestige, this expansive 4-bedroom, 3.5-bath home offers 3710 sq ft of refined living, including a renovated chef’s kitchen with white quartzite counters, soft-close cabinetry, GE Monogram appliances, and ...
- 3 days |
- 1,689 |
- 106 |
Source: MLS Now,MLS#: 5167899 Originating MLS: Akron Cleveland Association of REALTORS
Originating MLS: Akron Cleveland Association of REALTORS
Travel times
Living Room
Kitchen
Primary Bedroom
Zillow last checked: 7 hours ago
Listing updated: October 30, 2025 at 04:20am
Listing Provided by:
Amanda S Pohlman 330-607-7964 karendowning@kw.com,
Keller Williams Living,
Karen Downing 330-607-7964,
Keller Williams Living
Source: MLS Now,MLS#: 5167899 Originating MLS: Akron Cleveland Association of REALTORS
Originating MLS: Akron Cleveland Association of REALTORS
Facts & features
Interior
Bedrooms & bathrooms
- Bedrooms: 4
- Bathrooms: 4
- Full bathrooms: 3
- 1/2 bathrooms: 1
- Main level bathrooms: 1
Primary bedroom
- Description: Flooring: Carpet
- Features: Walk-In Closet(s), Wired for Sound, Window Treatments
- Level: Second
- Dimensions: 13 x 21
Bedroom
- Description: Flooring: Carpet
- Features: Window Treatments
- Level: Second
- Dimensions: 11 x 12
Bedroom
- Description: Flooring: Carpet
- Features: Walk-In Closet(s), Window Treatments
- Level: Second
- Dimensions: 13 x 19
Bedroom
- Description: Flooring: Carpet
- Features: Window Treatments
- Level: Second
- Dimensions: 13 x 13
Primary bathroom
- Description: Flooring: Ceramic Tile
- Features: Stone Counters, Soaking Tub, Window Treatments
- Level: Second
- Dimensions: 17 x 13
Bathroom
- Description: Flooring: Ceramic Tile
- Features: Vaulted Ceiling(s)
- Level: Second
- Dimensions: 4 x 7
Bathroom
- Description: Flooring: Ceramic Tile
- Features: Vaulted Ceiling(s)
- Level: Second
- Dimensions: 5 x 11
Bathroom
- Description: Flooring: Ceramic Tile
- Level: Basement
- Dimensions: 8 x 7
Bathroom
- Description: Flooring: Ceramic Tile
- Level: First
- Dimensions: 4 x 9
Dining room
- Description: Flooring: Hardwood
- Features: Tray Ceiling(s), Window Treatments
- Level: First
- Dimensions: 13 x 15
Eat in kitchen
- Description: Flooring: Hardwood
- Features: Bookcases, Built-in Features, Stone Counters
- Level: First
- Dimensions: 29 x 17
Entry foyer
- Description: Flooring: Hardwood
- Features: High Ceilings
- Level: First
- Dimensions: 10 x 12
Exercise room
- Description: Flooring: Other
- Level: Basement
- Dimensions: 15 x 17
Family room
- Description: Flooring: Carpet
- Features: Fireplace, Vaulted Ceiling(s), Window Treatments
- Level: First
- Dimensions: 17 x 22
Laundry
- Description: Flooring: Ceramic Tile
- Features: Built-in Features
- Level: First
- Dimensions: 13 x 10
Living room
- Description: Flooring: Carpet
- Features: Window Treatments
- Level: First
- Dimensions: 14 x 15
Media room
- Description: Flooring: Carpet
- Features: Wired for Sound
- Level: Basement
- Dimensions: 18 x 22
Office
- Description: Flooring: Carpet
- Features: Bookcases, Built-in Features, Fireplace, Wired for Sound, Window Treatments
- Level: First
- Dimensions: 12 x 15
Recreation
- Description: Flooring: Carpet
- Level: Basement
- Dimensions: 41 x 29
Sunroom
- Description: Flooring: Hardwood
- Features: Window Treatments
- Level: First
- Dimensions: 17 x 18
Heating
- Forced Air, Gas
Cooling
- Central Air
Appliances
- Included: Dryer, Dishwasher, Disposal, Microwave, Range, Refrigerator, Water Softener, Washer
- Laundry: Main Level, Laundry Room
Features
- Breakfast Bar, Bookcases, Built-in Features, Tray Ceiling(s), Ceiling Fan(s), Crown Molding, Double Vanity, Entrance Foyer, Eat-in Kitchen, Kitchen Island, Open Floorplan, Pantry, Stone Counters, Recessed Lighting, Sound System, Storage, Soaking Tub, Vaulted Ceiling(s), Walk-In Closet(s), Wired for Sound
- Windows: Blinds, Drapes, Display Window(s), Skylight(s), Window Treatments
- Basement: Full,Finished,Storage Space
- Number of fireplaces: 2
- Fireplace features: Gas, Gas Log, Great Room, Library
Interior area
- Total structure area: 5,152
- Total interior livable area: 5,152 sqft
- Finished area above ground: 3,710
- Finished area below ground: 1,442
Video & virtual tour
Property
Parking
- Total spaces: 3
- Parking features: Attached, Concrete, Drain, Electricity, Garage, Garage Door Opener, Garage Faces Side, Water Available
- Attached garage spaces: 3
Features
- Levels: Two
- Stories: 2
- Patio & porch: Front Porch, Patio
- Exterior features: Gas Grill, Sprinkler/Irrigation, Lighting, Outdoor Grill, Playground
- Fencing: None
Lot
- Size: 0.98 Acres
Details
- Parcel number: 3009131
- Special conditions: Standard
Construction
Type & style
- Home type: SingleFamily
- Architectural style: Colonial
- Property subtype: Single Family Residence
Materials
- Vinyl Siding
- Roof: Asphalt,Fiberglass
Condition
- Year built: 2000
Details
- Warranty included: Yes
Utilities & green energy
- Sewer: Public Sewer
- Water: Well
Community & HOA
Community
- Security: Security System, Smoke Detector(s)
- Subdivision: Canterbury/Lks #4
HOA
- Has HOA: Yes
- HOA fee: $510 annually
- HOA name: Canterbury On The Lake Hoa
Location
- Region: Hudson
Financial & listing details
- Price per square foot: $233/sqft
- Tax assessed value: $710,850
- Annual tax amount: $13,154
- Date on market: 10/29/2025