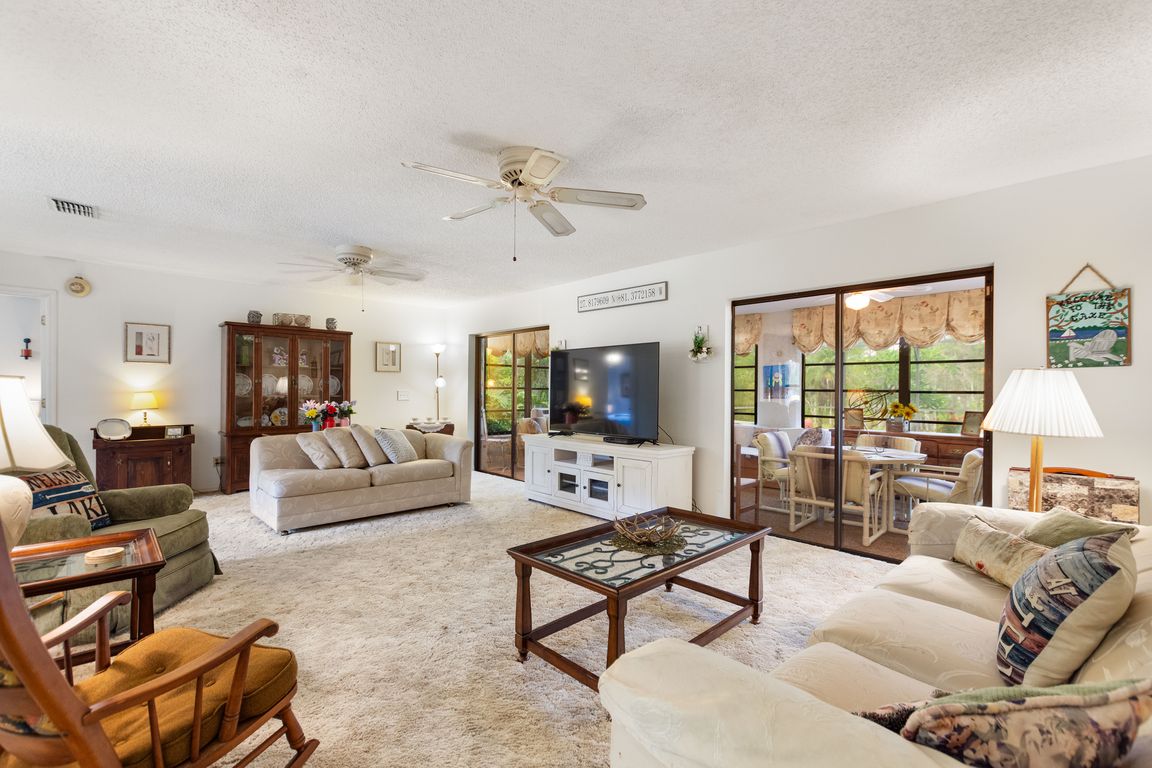
For sale
$490,000
3beds
1,936sqft
6168 Arborea Dr, Indian Lake Estates, FL 33855
3beds
1,936sqft
Single family residence
Built in 1986
1 Acres
2 Carport spaces
$253 price/sqft
What's special
Boat houseFull acreCozy breakfast nookUpdated master suitePeaceful ambianceSliding doorsEnclosed patio
Charming Canal-Front Home on a Full Acre in Indian Lake Estates! Welcome to your own private garden retreat! Nestled on a full acre along the canal in the sought-after community of Indian Lake Estates, this 3-bedroom, 2.5-bathroom pool home offers the perfect blend of comfort, functionality, and Florida charm. ...
- 159 days |
- 632 |
- 28 |
Source: Stellar MLS,MLS#: TB8403423 Originating MLS: Suncoast Tampa
Originating MLS: Suncoast Tampa
Travel times
Living Room
Kitchen
Primary Bedroom
Zillow last checked: 8 hours ago
Listing updated: November 26, 2025 at 04:09pm
Listing Provided by:
Karen Boyette 863-412-7121,
SIGNATURE REALTY ASSOCIATES 813-689-3115
Source: Stellar MLS,MLS#: TB8403423 Originating MLS: Suncoast Tampa
Originating MLS: Suncoast Tampa

Facts & features
Interior
Bedrooms & bathrooms
- Bedrooms: 3
- Bathrooms: 3
- Full bathrooms: 2
- 1/2 bathrooms: 1
Rooms
- Room types: Utility Room
Primary bedroom
- Features: En Suite Bathroom, Makeup/Vanity Space, Tub with Separate Shower Stall, Window/Skylight in Bath, Walk-In Closet(s)
- Level: First
- Area: 185.73 Square Feet
- Dimensions: 15.1x12.3
Bedroom 2
- Features: Built-in Closet
- Level: First
- Area: 151.1 Square Feet
- Dimensions: 15.11x10
Bedroom 3
- Features: Built-in Closet
- Level: First
- Area: 109 Square Feet
- Dimensions: 10.9x10
Balcony porch lanai
- Level: First
- Area: 274.48 Square Feet
- Dimensions: 14.6x18.8
Game room
- Features: Built-In Shelving, Ceiling Fan(s), Tall Countertops, Wet Bar, No Closet
- Level: First
- Area: 152.46 Square Feet
- Dimensions: 12.6x12.1
Kitchen
- Features: Breakfast Bar, Pantry
- Level: First
- Area: 154.38 Square Feet
- Dimensions: 16.6x9.3
Living room
- Level: First
- Area: 263.07 Square Feet
- Dimensions: 23.7x11.1
Heating
- Central, Electric
Cooling
- Central Air
Appliances
- Included: Dishwasher, Dryer, Electric Water Heater, Microwave, Range, Refrigerator, Washer
- Laundry: Laundry Closet
Features
- Built-in Features, Ceiling Fan(s), Eating Space In Kitchen, Open Floorplan, Split Bedroom, Walk-In Closet(s), Wet Bar
- Flooring: Carpet, Laminate, Tile
- Doors: Sliding Doors
- Has fireplace: No
- Furnished: Yes
Interior area
- Total structure area: 2,258
- Total interior livable area: 1,936 sqft
Video & virtual tour
Property
Parking
- Total spaces: 2
- Parking features: Carport
- Carport spaces: 2
Features
- Levels: One
- Stories: 1
- Patio & porch: Covered, Enclosed, Patio, Rear Porch, Screened, Side Porch
- Exterior features: Irrigation System, Lighting, Storage
- Has private pool: Yes
- Pool features: In Ground, Screen Enclosure
- Has view: Yes
- View description: Canal
- Has water view: Yes
- Water view: Canal
- Waterfront features: Lake, Waterfront, Canal - Freshwater, Freshwater Canal Access, Fishing Pier, Skiing Allowed
- Body of water: LAKE WALK IN WATER
- Frontage length: Canal: 220
Lot
- Size: 1 Acres
- Dimensions: 220 x 198
- Features: Cleared, Oversized Lot, Unincorporated
Details
- Additional structures: Shed(s)
- Additional parcels included: 293101994070026325
- Parcel number: 293101994070026326
- Zoning: PUD
- Special conditions: None
Construction
Type & style
- Home type: SingleFamily
- Property subtype: Single Family Residence
Materials
- Block, Stucco
- Foundation: Slab
- Roof: Metal
Condition
- New construction: No
- Year built: 1986
Utilities & green energy
- Sewer: Septic Tank
- Water: Canal/Lake For Irrigation, Well
- Utilities for property: BB/HS Internet Available, Electricity Connected
Community & HOA
Community
- Features: Community Boat Ramp, Fishing, Lake, Marina, Water Access, Waterfront, Clubhouse, Deed Restrictions, Fitness Center, Gated Community - No Guard, Golf Carts OK, Golf, Playground, Restaurant, Tennis Court(s)
- Subdivision: INDIAN LAKE ESTATES
HOA
- Has HOA: No
- Pet fee: $0 monthly
Location
- Region: Indian Lake Estates
Financial & listing details
- Price per square foot: $253/sqft
- Tax assessed value: $281,582
- Annual tax amount: $4,292
- Date on market: 7/3/2025
- Cumulative days on market: 586 days
- Listing terms: Cash,Conventional,FHA,VA Loan
- Ownership: Fee Simple
- Total actual rent: 0
- Electric utility on property: Yes
- Road surface type: Asphalt