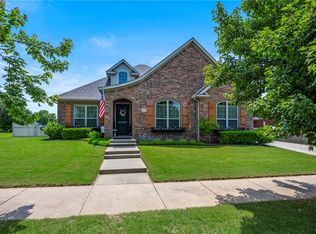Sold for $500,000
$500,000
6168 Dancing Rabbit Dr, Springdale, AR 72762
4beds
2,623sqft
Single Family Residence
Built in 2005
9,038.7 Square Feet Lot
$517,900 Zestimate®
$191/sqft
$2,491 Estimated rent
Home value
$517,900
$466,000 - $575,000
$2,491/mo
Zestimate® history
Loading...
Owner options
Explore your selling options
What's special
Welcome to this exquisite custom-built home nestled in the desirable Harber Meadows community. Situated on a spacious corner lot across from open common area. As you step inside, you’ll be greeted by a warm and inviting ambiance highlighted by a magnificent see-through fireplace that beautifully connects the living space to the kitchen dining area. The fabulous kitchen is a chef's dream, featuring high-end appliances, large center island, and elegant cabinetry that combines functionality with style. This home boasts four generously sized bedrooms and 2.5 bathrooms, perfect for family living or hosting guests. With its stunning features and a layout that emphasizes both comfort and luxury, this property is a must-see for anyone seeking their dream home. New roof 2022
Zillow last checked: 8 hours ago
Listing updated: September 11, 2024 at 07:53am
Listed by:
Margie Ivy 479-319-3737,
Better Homes and Gardens Real Estate Journey Bento
Bought with:
Allison Penzo, SA00069452
RE/MAX Associates, LLC
Source: ArkansasOne MLS,MLS#: 1284013 Originating MLS: Northwest Arkansas Board of REALTORS MLS
Originating MLS: Northwest Arkansas Board of REALTORS MLS
Facts & features
Interior
Bedrooms & bathrooms
- Bedrooms: 4
- Bathrooms: 3
- Full bathrooms: 2
- 1/2 bathrooms: 1
Bedroom
- Level: Main
- Dimensions: 12'x18.5'
Bedroom
- Level: Main
- Dimensions: 10'x12'
Bedroom
- Level: Main
- Dimensions: 12'5'x10'
Bedroom
- Level: Main
- Dimensions: 11x13.5'
Dining room
- Level: Main
- Dimensions: 10.5x11'
Eat in kitchen
- Level: Main
- Dimensions: 8.5'x12'
Garage
- Level: Main
- Dimensions: 20.5x20.5
Kitchen
- Level: Main
- Dimensions: 12.5x17.5'
Living room
- Level: Main
- Dimensions: 19'x15.5'
Utility room
- Level: Main
- Dimensions: 6.75x7.5'
Heating
- Gas
Cooling
- Central Air
Appliances
- Included: Built-In Range, Built-In Oven, Dryer, Dishwasher, Hot Water Circulator, ENERGY STAR Qualified Appliances, Plumbed For Ice Maker
- Laundry: Washer Hookup, Dryer Hookup
Features
- Attic, Built-in Features, Ceiling Fan(s), Central Vacuum, Eat-in Kitchen, Granite Counters, Pantry, Storage, Walk-In Closet(s), Window Treatments
- Flooring: Brick, Carpet, Ceramic Tile, Laminate, Simulated Wood
- Windows: Double Pane Windows, Blinds
- Basement: None
- Number of fireplaces: 1
- Fireplace features: Gas Log, Kitchen, Living Room, Multi-Sided
Interior area
- Total structure area: 2,623
- Total interior livable area: 2,623 sqft
Property
Parking
- Total spaces: 2
- Parking features: Attached, Garage, Garage Door Opener
- Has attached garage: Yes
- Covered spaces: 2
Features
- Levels: One
- Stories: 1
- Patio & porch: Covered, Deck, Patio
- Exterior features: Concrete Driveway
- Pool features: Pool, Community
- Fencing: None
- Waterfront features: Pond
Lot
- Size: 9,038 sqft
- Features: Corner Lot, City Lot, Landscaped, Level, Subdivision
Details
- Additional structures: None
- Parcel number: 81536622000
- Zoning description: Residential
- Special conditions: None
Construction
Type & style
- Home type: SingleFamily
- Property subtype: Single Family Residence
Materials
- Brick
- Foundation: Slab
- Roof: Architectural,Shingle
Condition
- New construction: No
- Year built: 2005
Utilities & green energy
- Water: Public
- Utilities for property: Cable Available, Electricity Available, Natural Gas Available, High Speed Internet Available, Sewer Available, Water Available
Green energy
- Energy efficient items: Appliances
Community & neighborhood
Security
- Security features: Security System, Smoke Detector(s)
Community
- Community features: Playground, Park, Near Schools, Pool, Shopping, Trails/Paths
Location
- Region: Springdale
- Subdivision: Harber Meadows Ph Xix
HOA & financial
HOA
- Association name: Harber Meadows Assoc
- Second HOA fee: $600 monthly
Other
Other facts
- Listing terms: ARM,Conventional,FHA,VA Loan
- Road surface type: Paved
Price history
| Date | Event | Price |
|---|---|---|
| 9/10/2024 | Sold | $500,000-2%$191/sqft |
Source: | ||
| 8/16/2024 | Listed for sale | $510,000+85.5%$194/sqft |
Source: | ||
| 4/22/2016 | Sold | $274,900+310.3%$105/sqft |
Source: | ||
| 2/24/2005 | Sold | $67,000$26/sqft |
Source: Public Record Report a problem | ||
Public tax history
| Year | Property taxes | Tax assessment |
|---|---|---|
| 2024 | $1,996 -3.6% | $48,270 |
| 2023 | $2,071 -4.5% | $48,270 |
| 2022 | $2,169 | $48,270 |
Find assessor info on the county website
Neighborhood: 72762
Nearby schools
GreatSchools rating
- 7/10Bernice Young Elementary SchoolGrades: PK-5Distance: 0.5 mi
- 9/10Hellstern Middle SchoolGrades: 6-7Distance: 1.1 mi
- 6/10Har-Ber High SchoolGrades: 9-12Distance: 0.8 mi
Schools provided by the listing agent
- District: Springdale
Source: ArkansasOne MLS. This data may not be complete. We recommend contacting the local school district to confirm school assignments for this home.
Get pre-qualified for a loan
At Zillow Home Loans, we can pre-qualify you in as little as 5 minutes with no impact to your credit score.An equal housing lender. NMLS #10287.
Sell with ease on Zillow
Get a Zillow Showcase℠ listing at no additional cost and you could sell for —faster.
$517,900
2% more+$10,358
With Zillow Showcase(estimated)$528,258
