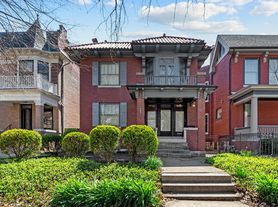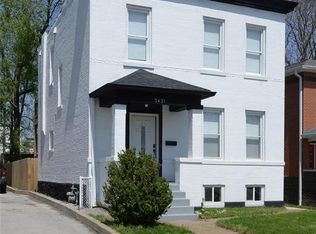**Showings/Tours by Appointment Only**
This impressive Victorian home is perfectly situated within walking distance of Delmar Loop, Wash U's Hilltop campus, the new Loop trolley, and two MetroLink stops!
Upon entry, you're greeted by a grand historic staircase in the foyer, complemented by hardwood floors that flow seamlessly throughout the main level. Original pocket doors and beautifully refinished millwork showcase custom craftsmanship throughout the home. The kitchen and master bath feature luxurious heated tile floors.
The property offers two cozy wood-burning fireplaces, one on the first floor and another on the second. A versatile den/office/sunroom sits off the main floor, while a convenient laundry room is just off the kitchen.
The second-floor hall bath includes a relaxing jetted tub, and the master bath is equipped with a spacious smart walk-in shower, heated tile floor and double vessel sinks. Outside, enjoy a fully fenced backyard and an oversized two-car garage.
The expansive basement provides plenty of storage space.
High speed fiber optic internet, water and refuse/trash are included.
The home comes fully furnished.
Tenants are responsible for all additional utilities and any additional services.
1 Year lease preferred, although exceptions can be made if the lease term is close to a year.
Internet, Water and Refuse/Trash are included with rent. All additional utilities and/or services are paid by the Tenant.
Vaping indoors is permitted.
Smoking is permitted outdoors only.
House for rent
Accepts Zillow applications
$3,450/mo
6168 Washington Blvd, Saint Louis, MO 63112
4beds
2,130sqft
Price may not include required fees and charges.
Single family residence
Available now
Cats, dogs OK
Central air
In unit laundry
Detached parking
Forced air
What's special
Cozy wood-burning fireplacesImpressive victorian homeFully fenced backyardOversized two-car garageRefinished millworkGrand historic staircaseConvenient laundry room
- 92 days |
- -- |
- -- |
Travel times
Facts & features
Interior
Bedrooms & bathrooms
- Bedrooms: 4
- Bathrooms: 3
- Full bathrooms: 3
Heating
- Forced Air
Cooling
- Central Air
Appliances
- Included: Dishwasher, Dryer, Freezer, Microwave, Oven, Refrigerator, Washer
- Laundry: In Unit
Features
- Flooring: Hardwood, Tile
- Has basement: Yes
- Furnished: Yes
Interior area
- Total interior livable area: 2,130 sqft
Property
Parking
- Parking features: Detached, Off Street
- Details: Contact manager
Features
- Exterior features: Bicycle storage, Fenced in backyard, Garbage included in rent, Heating system: Forced Air, High speed fiber optic Internet Included, Internet included in rent, Water and Refuse/Trash Included
Details
- Parcel number: 54200000800
Construction
Type & style
- Home type: SingleFamily
- Property subtype: Single Family Residence
Utilities & green energy
- Utilities for property: Garbage, Internet
Community & HOA
Community
- Security: Security System
Location
- Region: Saint Louis
Financial & listing details
- Lease term: 1 Year
Price history
| Date | Event | Price |
|---|---|---|
| 7/30/2025 | Listed for rent | $3,450$2/sqft |
Source: Zillow Rentals | ||
| 5/13/2013 | Sold | -- |
Source: | ||
| 2/26/2013 | Listed for sale | $299,000-3.5%$140/sqft |
Source: Laura McCarthy- Clayton #13009048 | ||
| 4/22/2011 | Listing removed | $309,900$145/sqft |
Source: Laura McCarthy- Clayton #11010090 | ||
| 3/11/2011 | Listed for sale | $309,900-7.5%$145/sqft |
Source: Laura McCarthy- Clayton #11010090 | ||

