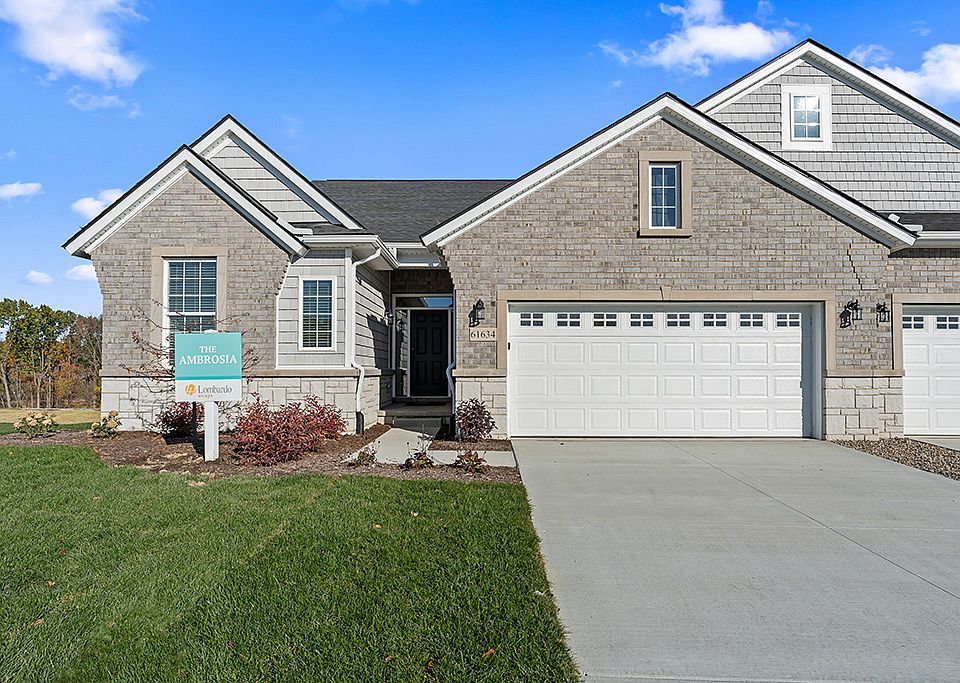Welcome to the Braeburn! This To-Be-Built model is ready for you to choose your features. The Braeburn is the perfect blend of space, functionality, and a maintenance free lifestyle. Offering an open flow floorplan, perfect for entertaining, the Braeburn is the perfect place to call home. Upon entering through the front door, the foyer greets you with a beautiful tray ceiling, leading to the kitchen. The Kitchen features 42" Upper Cabinets! Appliance package, a walk-in pantry, and oversized island with overhang, perfect for barstools! The Great room showcases the perfect place to unwind from the day! Primary suite includes a large walk-in, tiled shower, along with a huge linen closet. This homesite is a standard site, with 2 patios included; one covered patio off of the nook sliding door and the other is uncovered, facing the backyard, offering even more entertainment space. Traditional, Garden view, Daylight and Walkout Basements available. New Construction, South Lyon Schools, Lower Lyon Twp Taxes; Orchard Crossing Villas is the perfect community to call home. Photos are of a decorated model or previously built home.
New construction
$469,990
61689 Courtland Dr, South Lyon, MI 48178
2beds
2,047sqft
Condominium
Built in 2026
-- sqft lot
$469,200 Zestimate®
$230/sqft
$300/mo HOA
What's special
Oversized islandGreat roomFacing the backyardCovered patioPrimary suiteTray ceilingHuge linen closet
- 30 days |
- 215 |
- 9 |
Zillow last checked: 8 hours ago
Listing updated: November 08, 2025 at 08:28am
Listed by:
Anthony Lombardo 586-206-2299,
Lombardo Realty
Source: Realcomp II,MLS#: 20251047174
Travel times
Schedule tour
Select your preferred tour type — either in-person or real-time video tour — then discuss available options with the builder representative you're connected with.
Facts & features
Interior
Bedrooms & bathrooms
- Bedrooms: 2
- Bathrooms: 3
- Full bathrooms: 2
- 1/2 bathrooms: 1
Primary bedroom
- Level: Entry
- Area: 208
- Dimensions: 16 X 13
Bedroom
- Level: Entry
- Area: 120
- Dimensions: 12 X 10
Primary bathroom
- Level: Entry
Other
- Level: Entry
Other
- Level: Entry
Dining room
- Level: Entry
- Area: 150
- Dimensions: 10 X 15
Great room
- Level: Entry
- Area: 270
- Dimensions: 18 X 15
Kitchen
- Level: Entry
- Area: 266
- Dimensions: 14 X 19
Laundry
- Level: Entry
- Area: 56
- Dimensions: 8 X 7
Library
- Level: Entry
- Area: 168
- Dimensions: 14 X 12
Heating
- Forced Air, Natural Gas
Cooling
- Central Air
Appliances
- Included: Built In Electric Oven, Disposal, Energy Star Qualified Dishwasher, Gas Cooktop, Humidifier, Microwave, Plumbed For Ice Maker, Range Hood, Stainless Steel Appliances, Vented Exhaust Fan
- Laundry: Gas Dryer Hookup, Laundry Room, Washer Hookup
Features
- Entrance Foyer, Programmable Thermostat
- Windows: Egress Windows
- Basement: Bath Stubbed,Full,Interior Entry,Unfinished
- Has fireplace: No
Interior area
- Total interior livable area: 2,047 sqft
- Finished area above ground: 2,047
Property
Parking
- Total spaces: 2
- Parking features: Two Car Garage, Attached, Direct Access, Driveway, Electricityin Garage, Garage Faces Front
- Attached garage spaces: 2
Features
- Levels: One
- Stories: 1
- Entry location: GroundLevelwSteps
- Patio & porch: Covered, Patio, Porch
- Exterior features: Grounds Maintenance
Lot
- Features: Sprinklers
Details
- Parcel number: 2106452039
- Special conditions: Agent Owned,Short Sale No
Construction
Type & style
- Home type: Condo
- Architectural style: Ranch
- Property subtype: Condominium
Materials
- Brick, Vinyl Siding
- Foundation: Basement, Drainage System, Poured, Sump Pump
- Roof: Asphalt
Condition
- Const Start Upon Sale,New Construction,Quick Delivery Home
- New construction: Yes
- Year built: 2026
Details
- Builder name: Lombardo Homes Michigan
- Warranty included: Yes
Utilities & green energy
- Sewer: Public Sewer
- Water: Public
- Utilities for property: Cable Available, Underground Utilities
Community & HOA
Community
- Features: Sidewalks
- Security: Carbon Monoxide Detectors, Smoke Detectors
- Subdivision: Orchard Crossing Villas
HOA
- Has HOA: Yes
- HOA fee: $300 monthly
- HOA phone: 248-655-1500
Location
- Region: South Lyon
Financial & listing details
- Price per square foot: $230/sqft
- Date on market: 10/20/2025
- Cumulative days on market: 30 days
- Listing agreement: Exclusive Right To Sell
- Listing terms: Cash,Conventional,FHA,Va Loan
About the community
Looking for a new condominium in Lyon Township? Find your new condo at Orchard Crossing Villas! Orchard Crossing Villas is located west of Kent Lake Road, north of Silver Lake Road. This beautiful new community provides maintenance-free living near shopping, dining, and entertainment in nearby South Lyon, Milford, Wixom and Novi, as well as easy access to main thoroughfares like I-96 and US-23. Take in the outdoors at the proximal Kensington Metropark, Blake's Orchard and Cider Mill, or relax at Martindale and Maple Beach. Orchard Crossing Villas is serviced by the acclaimed South Lyon Community Schools with students attending Kent Lake Elementary, Centennial Middle School, and South Lyon High School.

61890 Silver Lake Rd, South Lyon, MI 48178
Source: Lombardo Homes