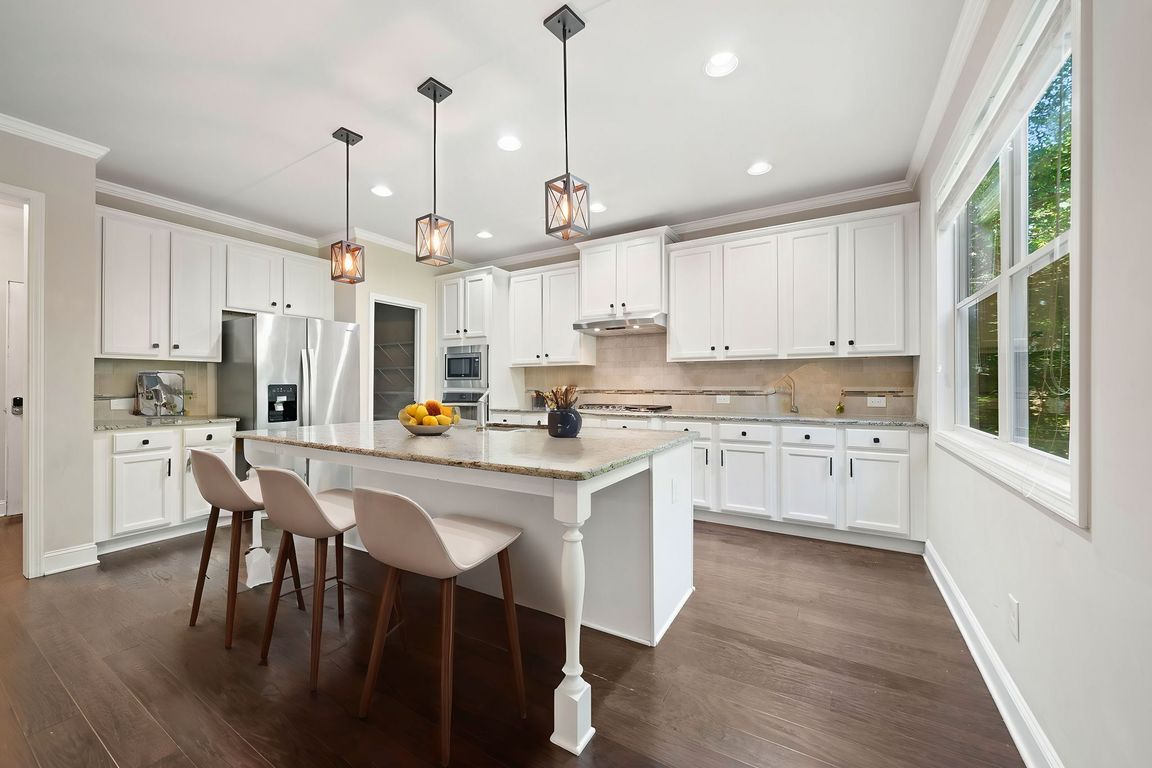
PendingPrice cut: $10K (7/14)
$549,000
6beds
3,392sqft
6169 Mulberry Park Dr, Braselton, GA 30517
6beds
3,392sqft
Single family residence, residential
Built in 2019
8,319 sqft
2 Attached garage spaces
$162 price/sqft
$825 semi-annually HOA fee
What's special
Seller offering $5,000 buyer incentive! Welcome to 6169 Mulberry Park Drive – where comfort, style, and exceptional amenities come together for everyday living at its finest. Step inside to discover a spacious open-concept main floor featuring a bright, modern kitchen with a large island, generous cabinet and counter space, and a ...
- 59 days
- on Zillow |
- 853 |
- 48 |
Source: FMLS GA,MLS#: 7607559
Travel times
Kitchen
Living Room
Primary Bedroom
Zillow last checked: 7 hours ago
Listing updated: August 13, 2025 at 09:30pm
Listing Provided by:
Erin Young,
Berkshire Hathaway HomeServices Georgia Properties,
Jana L Waycaster,
Berkshire Hathaway HomeServices Georgia Properties
Source: FMLS GA,MLS#: 7607559
Facts & features
Interior
Bedrooms & bathrooms
- Bedrooms: 6
- Bathrooms: 4
- Full bathrooms: 4
- Main level bathrooms: 1
- Main level bedrooms: 1
Rooms
- Room types: Bonus Room, Computer Room, Den, Game Room, Loft, Media Room, Office
Primary bedroom
- Features: Oversized Master
- Level: Oversized Master
Bedroom
- Features: Oversized Master
Primary bathroom
- Features: Double Vanity, Separate Tub/Shower, Soaking Tub
Dining room
- Features: Separate Dining Room
Kitchen
- Features: Breakfast Room, Cabinets White, Kitchen Island, Pantry Walk-In, Stone Counters, View to Family Room
Heating
- Forced Air, Natural Gas
Cooling
- Ceiling Fan(s), Central Air, Electric
Appliances
- Included: Dishwasher, Disposal, Gas Cooktop, Gas Oven, Gas Water Heater, Microwave, Range Hood, Refrigerator, Self Cleaning Oven
- Laundry: Laundry Room, Upper Level
Features
- Coffered Ceiling(s), Entrance Foyer 2 Story, High Ceilings 9 ft Main, High Ceilings 9 ft Upper, High Speed Internet, Tray Ceiling(s), Walk-In Closet(s)
- Flooring: Carpet, Ceramic Tile, Hardwood
- Windows: Double Pane Windows, Insulated Windows
- Basement: Daylight,Exterior Entry,Finished,Finished Bath,Full,Interior Entry
- Number of fireplaces: 2
- Fireplace features: Factory Built, Great Room, Outside
- Common walls with other units/homes: No Common Walls
Interior area
- Total structure area: 3,392
- Total interior livable area: 3,392 sqft
- Finished area above ground: 3,392
- Finished area below ground: 1,594
Video & virtual tour
Property
Parking
- Total spaces: 2
- Parking features: Attached, Garage, Garage Faces Front
- Attached garage spaces: 2
Accessibility
- Accessibility features: None
Features
- Levels: Three Or More
- Patio & porch: Deck, Front Porch, Patio, Rear Porch
- Exterior features: Private Yard
- Pool features: None
- Spa features: None
- Fencing: Back Yard,Fenced,Privacy,Wood
- Has view: Yes
- View description: Trees/Woods
- Waterfront features: None
- Body of water: None
Lot
- Size: 8,319.96 Square Feet
- Features: Back Yard, Front Yard, Landscaped, Level, Private
Details
- Additional structures: None
- Parcel number: 15039F000019
- Other equipment: Home Theater
- Horse amenities: None
Construction
Type & style
- Home type: SingleFamily
- Architectural style: Traditional
- Property subtype: Single Family Residence, Residential
Materials
- Brick, Brick Front, HardiPlank Type
- Foundation: Concrete Perimeter
- Roof: Composition,Shingle
Condition
- Resale
- New construction: No
- Year built: 2019
Utilities & green energy
- Electric: 220 Volts
- Sewer: Public Sewer
- Water: Public
- Utilities for property: Cable Available, Electricity Available, Natural Gas Available, Phone Available, Sewer Available, Underground Utilities, Water Available
Green energy
- Energy efficient items: None
- Energy generation: None
Community & HOA
Community
- Features: Clubhouse, Homeowners Assoc, Near Schools, Near Shopping, Near Trails/Greenway, Playground, Pool, Sidewalks, Street Lights, Tennis Court(s)
- Security: Carbon Monoxide Detector(s), Security System Owned, Smoke Detector(s)
- Subdivision: Riverbend At Mulberry Park
HOA
- Has HOA: Yes
- Services included: Swim, Tennis
- HOA fee: $825 semi-annually
Location
- Region: Braselton
Financial & listing details
- Price per square foot: $162/sqft
- Tax assessed value: $561,200
- Annual tax amount: $5,869
- Date on market: 7/1/2025
- Listing terms: Conventional,Cash,FHA
- Electric utility on property: Yes
- Road surface type: Paved