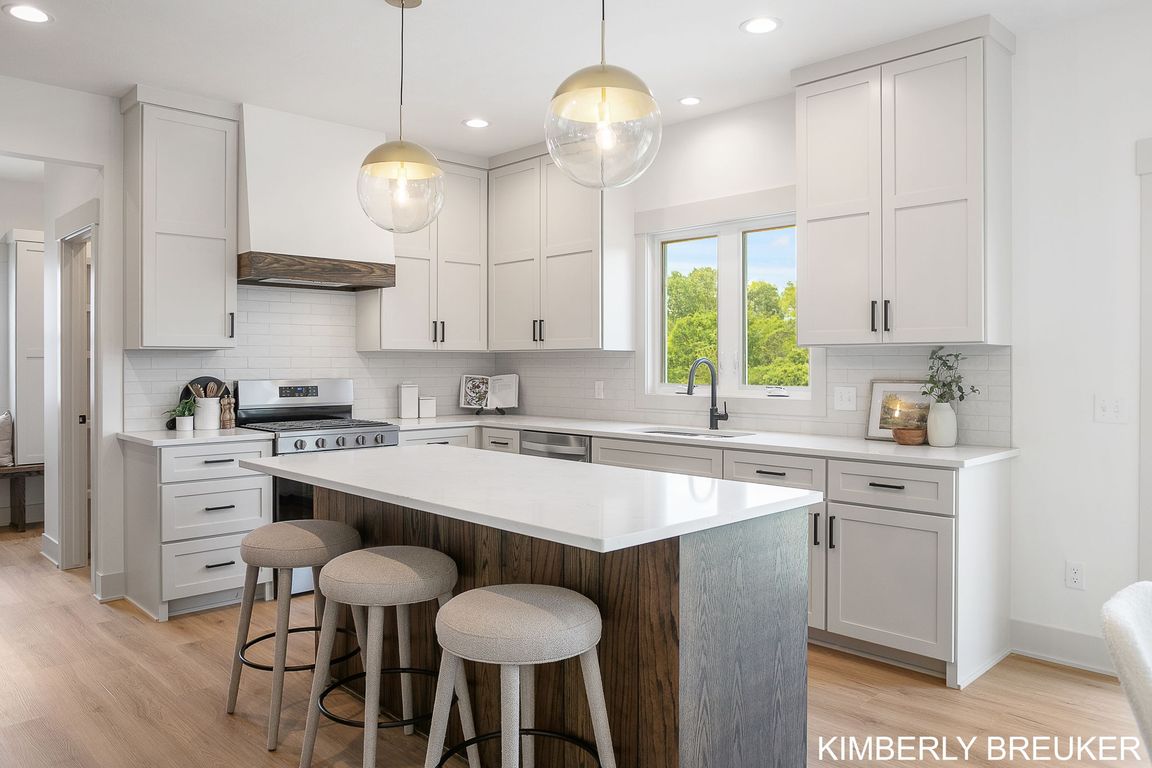
ActivePrice cut: $10K (11/5)
$569,900
5beds
2,894sqft
6169 Slumber Way, Allendale, MI 49401
5beds
2,894sqft
Single family residence
Built in 2024
0.25 Acres
3 Garage spaces
$197 price/sqft
$50 annually HOA fee
What's special
Gas fireplaceFull size family roomWalk-in pantryBookshelves surrounding the fireplaceMudroom with lockersCustom cabinets
Welcome Home! This 5 bedroom home has an additional office on the main level. 3.5 baths. Kitchen cabinets and throughout the home is all custom cabinets. Walk-in pantry. mudroom with lockers. Living room has a gas fireplace and bookshelves surrounding the fireplace. Upstairs is 4 bedrooms. Basement ...
- 183 days |
- 481 |
- 24 |
Source: MichRIC,MLS#: 25024961
Travel times
Kitchen
Living Room
Primary Bedroom
Zillow last checked: 8 hours ago
Listing updated: November 20, 2025 at 11:31pm
Listed by:
Kimberly K Breuker 616-450-8915,
West Michigan Real Estate Inc 616-450-8915
Source: MichRIC,MLS#: 25024961
Facts & features
Interior
Bedrooms & bathrooms
- Bedrooms: 5
- Bathrooms: 4
- Full bathrooms: 3
- 1/2 bathrooms: 1
Heating
- Forced Air
Cooling
- Central Air
Appliances
- Included: Dishwasher, Microwave, Oven, Refrigerator
- Laundry: Laundry Room, Upper Level
Features
- Center Island, Eat-in Kitchen, Pantry
- Flooring: Laminate
- Windows: Screens
- Basement: Walk-Out Access
- Number of fireplaces: 1
- Fireplace features: Living Room
Interior area
- Total structure area: 2,137
- Total interior livable area: 2,894 sqft
- Finished area below ground: 757
Property
Parking
- Total spaces: 3
- Parking features: Garage Faces Front, Garage Door Opener, Attached
- Garage spaces: 3
Features
- Stories: 2
Lot
- Size: 0.25 Acres
- Dimensions: 58.33 x 125.01 x 121.58 x 142.46
- Features: Sidewalk, Cul-De-Sac
Details
- Parcel number: 700923158015
- Zoning description: res
Construction
Type & style
- Home type: SingleFamily
- Architectural style: Contemporary
- Property subtype: Single Family Residence
Materials
- Stone, Vinyl Siding
- Roof: Shingle
Condition
- New Construction
- New construction: Yes
- Year built: 2024
Details
- Builder name: Lance DeYoung
Utilities & green energy
- Sewer: Public Sewer
- Water: Public
- Utilities for property: Natural Gas Connected, Cable Connected
Community & HOA
Community
- Subdivision: DEWPOINT WEST
HOA
- Has HOA: Yes
- Services included: None
- HOA fee: $50 annually
Location
- Region: Allendale
Financial & listing details
- Price per square foot: $197/sqft
- Tax assessed value: $489
- Annual tax amount: $1
- Date on market: 5/29/2025
- Listing terms: Cash,FHA,VA Loan,Contract,Conventional
- Road surface type: Paved