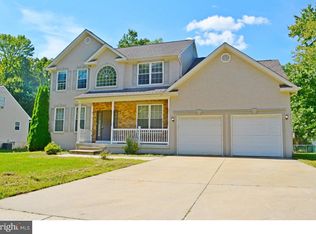Sold for $435,000 on 08/15/25
$435,000
617 3rd Ave, Deptford, NJ 08096
4beds
1,700sqft
Single Family Residence
Built in 2001
5,998 Square Feet Lot
$442,700 Zestimate®
$256/sqft
$2,981 Estimated rent
Home value
$442,700
$403,000 - $487,000
$2,981/mo
Zestimate® history
Loading...
Owner options
Explore your selling options
What's special
Your next chapter starts here — welcome to 617 3rd Ave. Tucked away in the Blackwood Terrace section of Deptford, this thoughtfully updated home is where style meets comfort. With four bedrooms, two full bathrooms, and a finished basement, there’s room for everyone and then some. Step inside and you’re immediately welcomed by sleek flooring that stretches across the main level, leading you into a spacious living room — the kind of space that effortlessly goes from cozy nights in to entertaining your people. The open flow continues into a sunlit dining area and a dream kitchen featuring designer finishes and elevated vibes (your guests will notice). Off the kitchen, you’ll find a practical half bath, laundry room, and access to a fully fenced backyard complete with a deck and firepit — your new favorite gathering spot. Upstairs, three generous bedrooms and a beautifully renovated full bath offer peace and privacy. The fourth bedroom? It’s tucked away just off the finished basement living area — perfect for guests, a home office, or your own creative space. Major upgrades include: central HVAC, water heater, and a 2022 roof with solar panels — all the big stuff, already done. And here’s the cherry on top: Deptford Township offers full-time Pre-K, making this home a win for growing families. Don’t just imagine it — come feel it for yourself at the open house this weekend.
Zillow last checked: 8 hours ago
Listing updated: August 20, 2025 at 10:05am
Listed by:
Parisha Smith 215-834-3030,
Real Broker, LLC
Bought with:
NON MEMBER
Non Subscribing Office
Source: Bright MLS,MLS#: NJGL2058968
Facts & features
Interior
Bedrooms & bathrooms
- Bedrooms: 4
- Bathrooms: 2
- Full bathrooms: 1
- 1/2 bathrooms: 1
- Main level bathrooms: 1
Basement
- Area: 0
Heating
- Forced Air, Natural Gas
Cooling
- Central Air, Natural Gas
Appliances
- Included: Gas Water Heater
Features
- Basement: Finished
- Has fireplace: No
Interior area
- Total structure area: 1,700
- Total interior livable area: 1,700 sqft
- Finished area above ground: 1,700
- Finished area below ground: 0
Property
Parking
- Total spaces: 3
- Parking features: Garage Door Opener, Attached, Driveway
- Attached garage spaces: 1
- Uncovered spaces: 2
Accessibility
- Accessibility features: None
Features
- Levels: Three
- Stories: 3
- Pool features: None
Lot
- Size: 5,998 sqft
- Dimensions: 60.00 x 100.00
Details
- Additional structures: Above Grade, Below Grade
- Parcel number: 020033200017
- Zoning: RES
- Special conditions: Standard
Construction
Type & style
- Home type: SingleFamily
- Architectural style: Traditional
- Property subtype: Single Family Residence
Materials
- Frame
- Foundation: Permanent
Condition
- New construction: No
- Year built: 2001
Utilities & green energy
- Sewer: Public Sewer
- Water: Public
Community & neighborhood
Location
- Region: Deptford
- Subdivision: Blackwood Terrace
- Municipality: DEPTFORD TWP
Other
Other facts
- Listing agreement: Exclusive Right To Sell
- Listing terms: Cash,Conventional,FHA,VA Loan
- Ownership: Fee Simple
Price history
| Date | Event | Price |
|---|---|---|
| 8/15/2025 | Sold | $435,000$256/sqft |
Source: | ||
| 7/24/2025 | Contingent | $435,000$256/sqft |
Source: | ||
| 6/19/2025 | Listed for sale | $435,000+8.8%$256/sqft |
Source: | ||
| 10/24/2023 | Sold | $400,000$235/sqft |
Source: | ||
| 10/1/2023 | Pending sale | $400,000$235/sqft |
Source: | ||
Public tax history
| Year | Property taxes | Tax assessment |
|---|---|---|
| 2025 | $6,772 | $200,900 |
| 2024 | $6,772 -2.9% | $200,900 |
| 2023 | $6,971 +0.7% | $200,900 |
Find assessor info on the county website
Neighborhood: 08096
Nearby schools
GreatSchools rating
- NANew SharonGrades: 2-12Distance: 1.5 mi
Schools provided by the listing agent
- District: Deptford Township Public Schools
Source: Bright MLS. This data may not be complete. We recommend contacting the local school district to confirm school assignments for this home.

Get pre-qualified for a loan
At Zillow Home Loans, we can pre-qualify you in as little as 5 minutes with no impact to your credit score.An equal housing lender. NMLS #10287.
Sell for more on Zillow
Get a free Zillow Showcase℠ listing and you could sell for .
$442,700
2% more+ $8,854
With Zillow Showcase(estimated)
$451,554