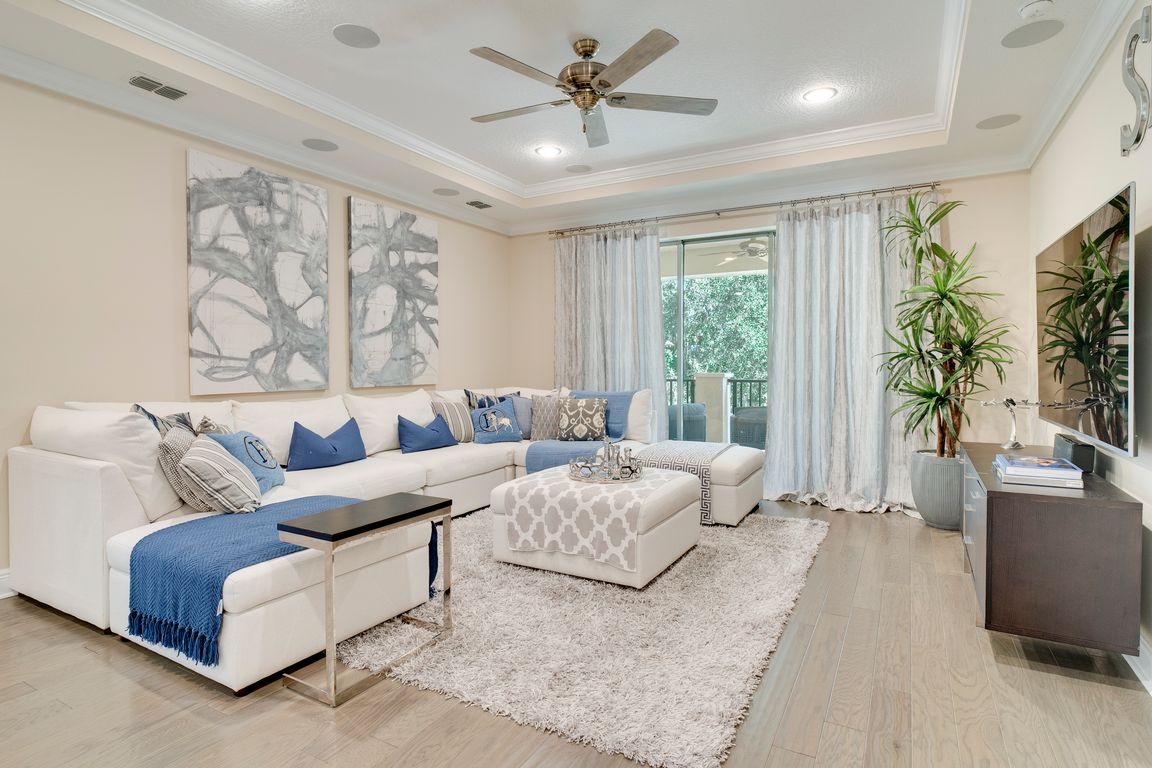
For salePrice cut: $50K (9/26)
$1,200,000
4beds
3,624sqft
617 Canopy Estates Dr, Winter Garden, FL 34787
4beds
3,624sqft
Single family residence
Built in 2019
7,874 sqft
3 Attached garage spaces
$331 price/sqft
$255 monthly HOA fee
What's special
Balcony accessPrivate officeEn-suite bedroomsRound spa-like bathroomSummer kitchenArched wood double doorsOpen floor plan
One or more photo(s) has been virtually staged. They say location is everything—and this home delivers. The Sanibel (affectionately called The Castle) puts you right where you want to be. Tucked just minutes from Winter Garden and the charm of Historic Downtown, this award-winning residence blends timeless Italian architecture with modern ...
- 40 days |
- 1,866 |
- 93 |
Likely to sell faster than
Source: Stellar MLS,MLS#: O6345429 Originating MLS: Orlando Regional
Originating MLS: Orlando Regional
Travel times
Family Room
Kitchen
Primary Bedroom
Zillow last checked: 7 hours ago
Listing updated: October 20, 2025 at 01:37pm
Listing Provided by:
Erica Diaz 407-897-5400,
HOMEVEST REALTY 407-897-5400
Source: Stellar MLS,MLS#: O6345429 Originating MLS: Orlando Regional
Originating MLS: Orlando Regional

Facts & features
Interior
Bedrooms & bathrooms
- Bedrooms: 4
- Bathrooms: 5
- Full bathrooms: 4
- 1/2 bathrooms: 1
Rooms
- Room types: Attic, Utility Room
Primary bedroom
- Description: Room8
- Features: Walk-In Closet(s)
- Level: Second
- Area: 324 Square Feet
- Dimensions: 18x18
Bedroom 2
- Description: Room1
- Features: Walk-In Closet(s)
- Level: First
- Area: 192 Square Feet
- Dimensions: 12x16
Bedroom 3
- Description: Room2
- Features: Walk-In Closet(s)
- Level: Second
- Area: 168 Square Feet
- Dimensions: 14x12
Bedroom 4
- Description: Room3
- Features: Walk-In Closet(s)
- Level: Second
- Area: 180 Square Feet
- Dimensions: 15x12
Balcony porch lanai
- Description: Room13
- Level: Second
- Area: 120 Square Feet
- Dimensions: 15x8
Balcony porch lanai
- Description: Room12
- Level: First
- Area: 150 Square Feet
- Dimensions: 15x10
Bonus room
- Description: Room4
- Features: No Closet
- Level: Second
- Area: 272 Square Feet
- Dimensions: 16x17
Dining room
- Description: Room5
- Level: First
- Area: 154 Square Feet
- Dimensions: 14x11
Foyer
- Description: Room11
- Level: First
- Area: 110 Square Feet
- Dimensions: 10x11
Great room
- Description: Room6
- Level: First
- Area: 240 Square Feet
- Dimensions: 16x15
Kitchen
- Description: Room7
- Level: First
- Area: 168 Square Feet
- Dimensions: 12x14
Office
- Description: Room9
- Level: First
- Area: 156 Square Feet
- Dimensions: 12x13
Utility room
- Description: Room10
- Level: Second
- Area: 110 Square Feet
- Dimensions: 11x10
Heating
- Central, Electric, Heat Pump, Zoned
Cooling
- Central Air, Zoned
Appliances
- Included: Oven, Convection Oven, Cooktop, Dishwasher, Disposal, Exhaust Fan, Gas Water Heater, Microwave, Range Hood, Refrigerator, Tankless Water Heater, Wine Refrigerator
- Laundry: Inside
Features
- Built-in Features, Crown Molding, Dry Bar, Solid Wood Cabinets, Stone Counters, Tray Ceiling(s), Walk-In Closet(s)
- Flooring: Carpet, Ceramic Tile, Laminate
- Doors: Outdoor Kitchen, Sliding Doors
- Windows: Thermal Windows
- Has fireplace: No
Interior area
- Total structure area: 4,717
- Total interior livable area: 3,624 sqft
Video & virtual tour
Property
Parking
- Total spaces: 3
- Parking features: Garage Door Opener, Off Street
- Attached garage spaces: 3
Features
- Levels: Two
- Stories: 2
- Patio & porch: Covered, Deck, Patio, Porch
- Exterior features: Balcony, Irrigation System, Outdoor Kitchen, Sprinkler Metered
Lot
- Size: 7,874 Square Feet
- Features: City Lot, Landscaped, Level, Sidewalk
- Residential vegetation: Trees/Landscaped
Details
- Parcel number: 352227110000020
- Zoning: R-1B
- Special conditions: None
Construction
Type & style
- Home type: SingleFamily
- Architectural style: Other
- Property subtype: Single Family Residence
Materials
- Block, Stone, Wood Frame
- Foundation: Slab
- Roof: Tile
Condition
- New construction: No
- Year built: 2019
Details
- Builder model: Sanibel
Utilities & green energy
- Sewer: Public Sewer
- Water: None
- Utilities for property: Cable Connected, Electricity Connected, Natural Gas Connected, Public, Sewer Connected, Sprinkler Recycled, Street Lights, Underground Utilities, Water Connected
Community & HOA
Community
- Features: Deed Restrictions, Irrigation-Reclaimed Water, Park, Playground
- Security: Gated Community, Smoke Detector(s)
- Subdivision: CANOPY OAKS PH 1
HOA
- Has HOA: Yes
- Amenities included: Gated, Park, Playground, Security
- HOA fee: $255 monthly
- HOA name: Vista Community Association
- HOA phone: 407-682-3443
- Pet fee: $0 monthly
Location
- Region: Winter Garden
Financial & listing details
- Price per square foot: $331/sqft
- Tax assessed value: $1,048,550
- Annual tax amount: $16,181
- Date on market: 9/18/2025
- Listing terms: Cash,Conventional
- Ownership: Fee Simple
- Total actual rent: 0
- Electric utility on property: Yes
- Road surface type: Paved, Asphalt