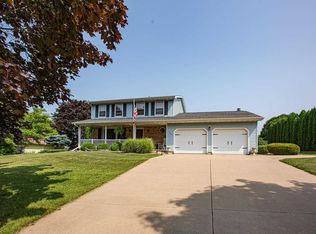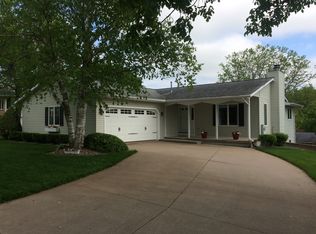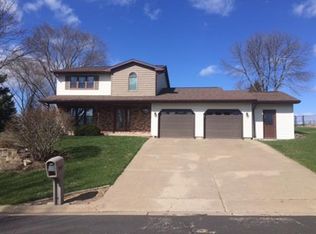Closed
$375,100
617 Carleton Drive, Lancaster, WI 53813
3beds
3,508sqft
Single Family Residence
Built in 1987
0.35 Acres Lot
$421,200 Zestimate®
$107/sqft
$1,895 Estimated rent
Home value
$421,200
$400,000 - $446,000
$1,895/mo
Zestimate® history
Loading...
Owner options
Explore your selling options
What's special
Once in awhile the perfect home comes for sale. Well here it is!! Stunning home with beautiful features and space throughout. From the classic finishes to contemporary additions including the grand oak stairway, granite kitchen counters, fireplaces and arched windows to the glass sun room and finished wet bar in basement. The kitchen is updated with a large island to entertain. Vaulted ceilings in the family room, primary bedroom, and sun room. This home has 3 bedrooms with the primary bedroom having a full bath, WiC, and additional closet space. The other 2 bedrooms are spacious. Beautiful views to be had on your patio while enjoying your koi pond. Basement has a wet bar, rec room area, office/den room and still lots of storage room. Smart home features.
Zillow last checked: 8 hours ago
Listing updated: August 29, 2023 at 08:13pm
Listed by:
Nate Lancaster 608-329-2203,
Century 21 Advantage
Bought with:
Linda Wickham
Source: WIREX MLS,MLS#: 1950258 Originating MLS: South Central Wisconsin MLS
Originating MLS: South Central Wisconsin MLS
Facts & features
Interior
Bedrooms & bathrooms
- Bedrooms: 3
- Bathrooms: 4
- Full bathrooms: 3
- 1/2 bathrooms: 1
Primary bedroom
- Level: Upper
- Area: 300
- Dimensions: 15 x 20
Bedroom 2
- Level: Upper
- Area: 165
- Dimensions: 11 x 15
Bedroom 3
- Level: Upper
- Area: 180
- Dimensions: 12 x 15
Bathroom
- Features: At least 1 Tub, Master Bedroom Bath: Full, Master Bedroom Bath
Dining room
- Level: Main
- Area: 156
- Dimensions: 12 x 13
Family room
- Level: Main
- Area: 468
- Dimensions: 26 x 18
Kitchen
- Level: Main
- Area: 280
- Dimensions: 14 x 20
Living room
- Level: Main
- Area: 255
- Dimensions: 17 x 15
Office
- Level: Lower
- Area: 132
- Dimensions: 11 x 12
Heating
- Natural Gas, Electric, Forced Air, Radiant, In-floor
Cooling
- Central Air
Appliances
- Included: Washer, Dryer, Water Softener
Features
- Walk-In Closet(s), Cathedral/vaulted ceiling, Breakfast Bar, Kitchen Island
- Flooring: Wood or Sim.Wood Floors
- Basement: Full,Partially Finished,Radon Mitigation System,Concrete
Interior area
- Total structure area: 3,508
- Total interior livable area: 3,508 sqft
- Finished area above ground: 2,776
- Finished area below ground: 732
Property
Parking
- Total spaces: 2
- Parking features: 2 Car, Attached, Heated Garage, Garage Door Opener
- Attached garage spaces: 2
Features
- Levels: Two
- Stories: 2
- Patio & porch: Patio
Lot
- Size: 0.35 Acres
Details
- Parcel number: 246014350030
- Zoning: RES
- Special conditions: Arms Length
Construction
Type & style
- Home type: SingleFamily
- Architectural style: Contemporary
- Property subtype: Single Family Residence
Materials
- Vinyl Siding, Stone
Condition
- 21+ Years
- New construction: No
- Year built: 1987
Utilities & green energy
- Sewer: Public Sewer
- Water: Public
Community & neighborhood
Location
- Region: Lancaster
- Municipality: Lancaster
Price history
| Date | Event | Price |
|---|---|---|
| 8/29/2023 | Sold | $375,100+4.2%$107/sqft |
Source: | ||
| 8/1/2023 | Pending sale | $359,900$103/sqft |
Source: | ||
| 7/24/2023 | Price change | $359,900-2.7%$103/sqft |
Source: | ||
| 6/21/2023 | Price change | $369,900-2.6%$105/sqft |
Source: | ||
| 5/2/2023 | Price change | $379,900-2.6%$108/sqft |
Source: | ||
Public tax history
| Year | Property taxes | Tax assessment |
|---|---|---|
| 2024 | $4,921 +3% | $329,200 |
| 2023 | $4,779 +5.1% | $329,200 |
| 2022 | $4,545 -18.2% | $329,200 +15.5% |
Find assessor info on the county website
Neighborhood: 53813
Nearby schools
GreatSchools rating
- 9/10Winskill Elementary SchoolGrades: PK-5Distance: 0.5 mi
- 7/10Lancaster Middle SchoolGrades: 6-8Distance: 0.7 mi
- 5/10Lancaster High SchoolGrades: 9-12Distance: 0.7 mi
Schools provided by the listing agent
- Middle: Lancaster
- High: Lancaster
- District: Lancaster
Source: WIREX MLS. This data may not be complete. We recommend contacting the local school district to confirm school assignments for this home.

Get pre-qualified for a loan
At Zillow Home Loans, we can pre-qualify you in as little as 5 minutes with no impact to your credit score.An equal housing lender. NMLS #10287.


