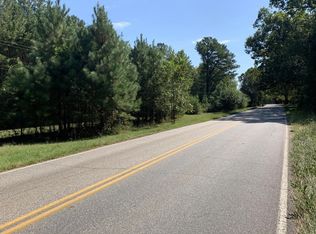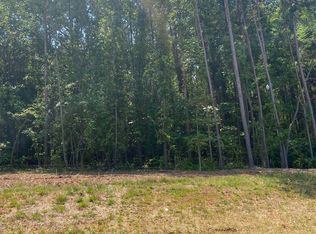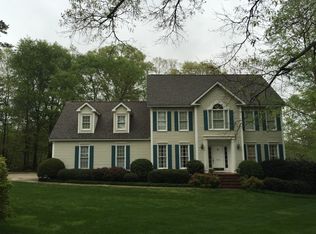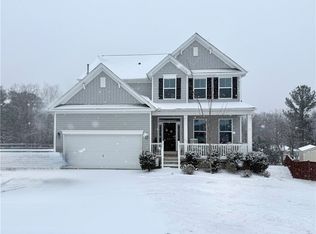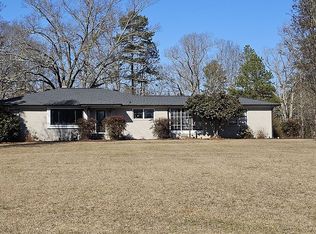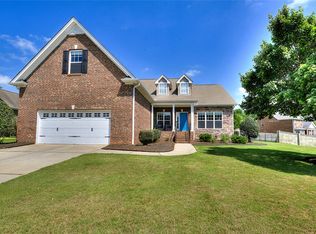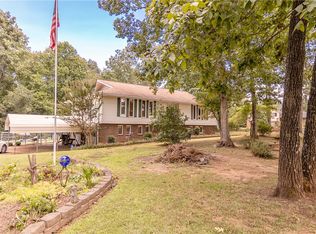Step back in time and enjoy the perfect blend of history and modern comfort at 617 Cely Road. Built in 1896 by Virginia nativesHamilton and Cecilia Cely, this beautifully updated 6-bedroom, 2-bath home sits on 1.18 private, partially wooded acres in thesought-after Concrete and Powdersville school district. Inside, you’ll find nearly 3,000 sq ft of charm and craftsmanship—originalwood floors, a grand curved staircase, and soaring ceilings. The kitchen features upgraded cabinetry, a white farmhouse sink, andmodern finishes, while both fully updated bathrooms blend modern comfort with historic style. Picture moulding, shiplap, wallpaperaccents, and Nest smart thermostats are just a few of the home’s many details. Relax under towering oaks. There are two sheds(20x12 and 8x12), new roof (2016), gas pack (2017), solar panels, and 25 new luxury casement windows (2024) round out theproperty’s impressive features. Located minutes from shopping, I-85, Easley, Anderson, Greenville, and Clemson, this homeoffers peaceful country living with city convenience. Come see this lovingly maintained piece of Powdersville’s history—scheduleyour showing today!
For sale
Price cut: $24K (11/24)
$525,000
617 Cely Rd, Easley, SC 29642
5beds
2,952sqft
Est.:
Farm, Single Family Residence
Built in 1896
1.18 Acres Lot
$507,700 Zestimate®
$178/sqft
$-- HOA
What's special
Modern finishesFully updated bathroomsSolar panelsGrand curved staircaseWhite farmhouse sinkNest smart thermostatsOriginal wood floors
- 81 days |
- 2,577 |
- 121 |
Zillow last checked: 8 hours ago
Listing updated: November 26, 2025 at 02:25pm
Listed by:
MARK KINGSBURY 864-616-1765,
RE/MAX Reach
Source: WUMLS,MLS#: 20294820 Originating MLS: Western Upstate Association of Realtors
Originating MLS: Western Upstate Association of Realtors
Tour with a local agent
Facts & features
Interior
Bedrooms & bathrooms
- Bedrooms: 5
- Bathrooms: 2
- Full bathrooms: 2
- Main level bathrooms: 1
- Main level bedrooms: 1
Heating
- Forced Air, Natural Gas
Cooling
- Central Air, Forced Air
Features
- Basement: None,Crawl Space
Interior area
- Total structure area: 2,952
- Total interior livable area: 2,952 sqft
Property
Parking
- Parking features: None
Features
- Levels: Two
- Stories: 2
Lot
- Size: 1.18 Acres
- Features: Not In Subdivision, Outside City Limits
Details
- Parcel number: 2130007010000
Construction
Type & style
- Home type: SingleFamily
- Architectural style: Farmhouse
- Property subtype: Farm, Single Family Residence
Materials
- Vinyl Siding
- Foundation: Crawlspace
- Roof: Architectural,Shingle
Condition
- Year built: 1896
Utilities & green energy
- Sewer: Septic Tank
Community & HOA
HOA
- Has HOA: No
Location
- Region: Easley
Financial & listing details
- Price per square foot: $178/sqft
- Tax assessed value: $320,260
- Date on market: 11/18/2025
- Cumulative days on market: 82 days
- Listing agreement: Exclusive Right To Sell
Estimated market value
$507,700
$482,000 - $533,000
$2,465/mo
Price history
Price history
| Date | Event | Price |
|---|---|---|
| 11/24/2025 | Price change | $525,000-4.4%$178/sqft |
Source: | ||
| 11/6/2025 | Price change | $549,000-8.5%$186/sqft |
Source: | ||
| 10/12/2025 | Listed for sale | $600,000+0.8%$203/sqft |
Source: | ||
| 9/5/2025 | Sold | $595,000+12.3%$202/sqft |
Source: Public Record Report a problem | ||
| 8/12/2024 | Sold | $530,000+6.2%$180/sqft |
Source: | ||
Public tax history
Public tax history
| Year | Property taxes | Tax assessment |
|---|---|---|
| 2024 | -- | $12,810 |
| 2023 | $4,103 +3% | $12,810 |
| 2022 | $3,983 +9.8% | $12,810 +19.9% |
Find assessor info on the county website
BuyAbility℠ payment
Est. payment
$2,924/mo
Principal & interest
$2508
Property taxes
$232
Home insurance
$184
Climate risks
Neighborhood: 29642
Nearby schools
GreatSchools rating
- NAConcrete Primary SchoolGrades: PK-2Distance: 1.5 mi
- 7/10Powdersville Middle SchoolGrades: 6-8Distance: 2.3 mi
- 9/10Powdersville HighGrades: 9-12Distance: 2.6 mi
Schools provided by the listing agent
- Elementary: Concrete Primar
- Middle: Powdersville Mi
- High: Powdersville High School
Source: WUMLS. This data may not be complete. We recommend contacting the local school district to confirm school assignments for this home.
- Loading
- Loading
