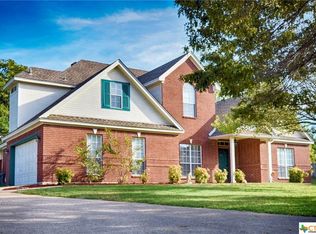Closed
Price Unknown
617 Citation Loop, Harker Heights, TX 76548
4beds
1,919sqft
Single Family Residence
Built in 1993
9,212.94 Square Feet Lot
$274,700 Zestimate®
$--/sqft
$1,790 Estimated rent
Home value
$274,700
$258,000 - $294,000
$1,790/mo
Zestimate® history
Loading...
Owner options
Explore your selling options
What's special
Welcome to your charming oasis at 617 Citation Loop in Harker Heights! This home offers the perfect blend of comfort and convenience. As you step inside, you'll be greeted by high ceilings that create an airy and spacious atmosphere throughout. The heart of the home boasts a beautifully updated kitchen, featuring stainless steel appliances and updated cabinets, and an additional dining space. You can also enjoy other features such as freshly painted walls, hardwood floors, tray ceilings, an updated guest bathroom, and a wood-burning fireplace for those cozy nights. The primary suite is a retreat, boasting a generously sized walk-in closet, walk-in shower, and garden tub. Step outside to the backyard retreat, showcasing a mature tree providing ample shade, perfect for relaxing or entertaining guests on the covered patio. If that wasn’t enough take advantage of the additional storage in the garage complete with a workbench. This home is located in a quiet neighborhood with occasional community events. Don't miss out on the opportunity to call this charming neighborhood home - schedule your showing today!
Zillow last checked: 8 hours ago
Listing updated: May 01, 2024 at 08:35am
Listed by:
Kasey M. Jorgenson 512-255-5050,
Keller Williams Realty-RR WC,
Felicia J. Nowoslawski 774-222-3699,
Keller Williams Realty-RR WC
Bought with:
Blanca N. Swayzer, TREC #0707222
Elevate Texas Real Estate
Source: Central Texas MLS,MLS#: 536396 Originating MLS: Williamson County Association of REALTORS
Originating MLS: Williamson County Association of REALTORS
Facts & features
Interior
Bedrooms & bathrooms
- Bedrooms: 4
- Bathrooms: 2
- Full bathrooms: 2
Heating
- Central
Cooling
- Central Air
Appliances
- Included: Convection Oven, Dishwasher, Disposal, Gas Water Heater, Some Electric Appliances, Range
- Laundry: Washer Hookup, Electric Dryer Hookup, Main Level, Laundry Room
Features
- Tray Ceiling(s), Ceiling Fan(s), Carbon Monoxide Detector, Crown Molding, Dining Area, Separate/Formal Dining Room, Double Vanity, Garden Tub/Roman Tub, High Ceilings, MultipleDining Areas, Separate Shower, Vaulted Ceiling(s), Walk-In Closet(s), Breakfast Bar, Breakfast Area, Eat-in Kitchen
- Flooring: Carpet, Tile, Wood
- Attic: Access Only
- Number of fireplaces: 1
- Fireplace features: Living Room, Wood Burning
Interior area
- Total interior livable area: 1,919 sqft
Property
Parking
- Total spaces: 2
- Parking features: Attached, Garage Faces Front, Garage
- Attached garage spaces: 2
Accessibility
- Accessibility features: None
Features
- Levels: One
- Stories: 1
- Patio & porch: Covered, Patio
- Exterior features: Covered Patio, Private Yard
- Pool features: None
- Fencing: Back Yard,Privacy,Wood
- Has view: Yes
- View description: None
- Body of water: None
Lot
- Size: 9,212 sqft
Details
- Parcel number: 97477
Construction
Type & style
- Home type: SingleFamily
- Architectural style: Traditional
- Property subtype: Single Family Residence
Materials
- Brick, Masonry
- Foundation: Slab
- Roof: Composition,Shingle
Condition
- Resale
- Year built: 1993
Utilities & green energy
- Sewer: Public Sewer
- Water: Public
- Utilities for property: Electricity Available
Community & neighborhood
Community
- Community features: None, Sidewalks
Location
- Region: Harker Heights
- Subdivision: Thoroughbred Estates
Other
Other facts
- Listing agreement: Exclusive Right To Sell
- Listing terms: Cash,Conventional,FHA,VA Loan
Price history
| Date | Event | Price |
|---|---|---|
| 4/29/2024 | Sold | -- |
Source: | ||
| 4/17/2024 | Pending sale | $272,900$142/sqft |
Source: | ||
| 3/30/2024 | Contingent | $272,900$142/sqft |
Source: | ||
| 3/25/2024 | Listed for sale | $272,900+13.7%$142/sqft |
Source: | ||
| 3/2/2022 | Sold | -- |
Source: Agent Provided | ||
Public tax history
| Year | Property taxes | Tax assessment |
|---|---|---|
| 2025 | $4,846 +24.5% | $260,931 +1.5% |
| 2024 | $3,890 +4.6% | $256,980 +1.1% |
| 2023 | $3,718 -22.9% | $254,188 +8.6% |
Find assessor info on the county website
Neighborhood: 76548
Nearby schools
GreatSchools rating
- 7/10Nolanville Elementary SchoolGrades: PK-5Distance: 0.8 mi
- 3/10Eastern Hills Middle SchoolGrades: 6-8Distance: 1.4 mi
- 5/10Harker Heights High SchoolGrades: 9-12Distance: 1.8 mi
Schools provided by the listing agent
- Elementary: Nolanville Elementary School
- Middle: Eastern Hills Middle School
- High: Harker Heights High School
- District: Killeen ISD
Source: Central Texas MLS. This data may not be complete. We recommend contacting the local school district to confirm school assignments for this home.
Get a cash offer in 3 minutes
Find out how much your home could sell for in as little as 3 minutes with a no-obligation cash offer.
Estimated market value
$274,700
Get a cash offer in 3 minutes
Find out how much your home could sell for in as little as 3 minutes with a no-obligation cash offer.
Estimated market value
$274,700
