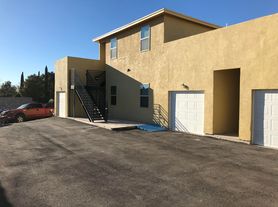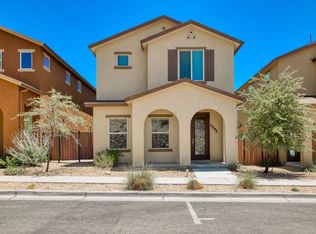Charming WESTSIDE jewel with three bedrooms on the upper level, including a large master suite with a walk-in closet an en-suite bathroom. The living room flows seamlessly into the dining area and kitchen, creating an inviting space for family gatherings and entertaining guess. Modern Kitchen equipped with stainless steel appliances, white quartz countertops and ample cabinet space. With big windows on the lower floor, you can enjoy the tranquility of a fully renovated low maintenance backyard. Conveniently located near top-rated schools, parks, and shopping center. This home is move-in ready and offers the perfect blend of comfort and style. Don't miss the opportunity to make this house your home.
House for rent
$2,200/mo
617 Colchester Dr, El Paso, TX 79912
3beds
1,677sqft
Price may not include required fees and charges.
Singlefamily
Available now
No pets
-- A/C
Gas dryer hookup laundry
2 Parking spaces parking
Natural gas, forced air
What's special
- 82 days |
- -- |
- -- |
Travel times
Looking to buy when your lease ends?
Consider a first-time homebuyer savings account designed to grow your down payment with up to a 6% match & 3.83% APY.
Facts & features
Interior
Bedrooms & bathrooms
- Bedrooms: 3
- Bathrooms: 3
- Full bathrooms: 2
- 1/2 bathrooms: 1
Heating
- Natural Gas, Forced Air
Appliances
- Included: Dishwasher, Microwave, Oven, Refrigerator
- Laundry: Gas Dryer Hookup, Hookups, Washer Hookup, Washer/Dryer H/U In Unit
Features
- Walk In Closet
- Flooring: Tile
Interior area
- Total interior livable area: 1,677 sqft
Property
Parking
- Total spaces: 2
- Parking features: Covered
- Details: Contact manager
Features
- Stories: 2
- Exterior features: Blinds, Floor Covering: Ceramic, Flooring: Ceramic, Gas Dryer Hookup, Heating system: Forced Air, Heating: Gas, Lot Features: Standard Lot, No Utilities included in rent, Pets - No, Some Landscaping, Standard Lot, Vinyl, Walk In Closet, Washer Hookup, Washer/Dryer H/U In Unit
Details
- Parcel number: W14599902500500
Construction
Type & style
- Home type: SingleFamily
- Property subtype: SingleFamily
Condition
- Year built: 1987
Community & HOA
Location
- Region: El Paso
Financial & listing details
- Lease term: Contact For Details
Price history
| Date | Event | Price |
|---|---|---|
| 10/2/2025 | Listing removed | $305,000$182/sqft |
Source: | ||
| 9/19/2025 | Pending sale | $305,000$182/sqft |
Source: | ||
| 7/20/2025 | Listed for rent | $2,200$1/sqft |
Source: GEPAR #926783 | ||
| 7/6/2025 | Price change | $305,000-1.6%$182/sqft |
Source: | ||
| 6/14/2025 | Price change | $310,000-1.6%$185/sqft |
Source: | ||

