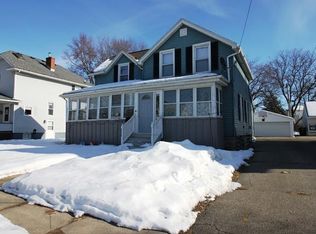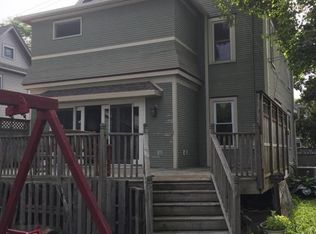Closed
$390,000
617 Grant STREET, Fort Atkinson, WI 53538
3beds
2,300sqft
Single Family Residence
Built in 1920
7,405.2 Square Feet Lot
$408,600 Zestimate®
$170/sqft
$2,227 Estimated rent
Home value
$408,600
$384,000 - $437,000
$2,227/mo
Zestimate® history
Loading...
Owner options
Explore your selling options
What's special
Welcome to this beautifully updated arts & crafts style home with gorgeous woodwork! Step inside from the porch to be greeted by a spacious entryway, leading into the bright living room with fireplace, perfect for relaxing with family. The kitchen features beautiful cabinets, original built-ins, pantry and a dining room which boasts a stunning coffered ceiling, ideal for hosting holidays or parties. Upstairs, you'll find 3 bedrooms, a large full bathroom with inviting claw-foot tub & an expandable attic. Head outside to the covered patio, where you can dine al fresco or sip coffee while you watch the kids play in the fenced yard with power gate. All this plus the added convenience of a new garage. This one truly has it all, just look at the list of extensive upgrades throughout! Call now.
Zillow last checked: 8 hours ago
Listing updated: June 10, 2025 at 06:06am
Listed by:
Melanie Becker 920-723-4923,
First Weber, Inc.-Cambridge
Bought with:
Ginger Ramsey
Source: WIREX MLS,MLS#: 1915078 Originating MLS: Metro MLS
Originating MLS: Metro MLS
Facts & features
Interior
Bedrooms & bathrooms
- Bedrooms: 3
- Bathrooms: 2
- Full bathrooms: 1
- 1/2 bathrooms: 1
Primary bedroom
- Level: Upper
- Area: 169
- Dimensions: 13 x 13
Bedroom 2
- Level: Upper
- Area: 169
- Dimensions: 13 x 13
Bedroom 3
- Level: Upper
- Area: 96
- Dimensions: 8 x 12
Bathroom
- Features: Tub Only, Ceramic Tile, Shower Stall
Dining room
- Level: Main
- Area: 182
- Dimensions: 13 x 14
Kitchen
- Level: Main
- Area: 182
- Dimensions: 13 x 14
Living room
- Level: Main
- Area: 221
- Dimensions: 13 x 17
Office
- Level: Lower
- Area: 192
- Dimensions: 12 x 16
Heating
- Natural Gas, Radiant/Hot Water
Appliances
- Included: Dishwasher, Disposal, Dryer, Microwave, Oven, Range, Refrigerator, Washer, Water Softener
Features
- High Speed Internet, Pantry, Walk-In Closet(s)
- Flooring: Wood or Sim.Wood Floors
- Basement: Full,Partially Finished,Concrete,Sump Pump
- Attic: Expandable
Interior area
- Total structure area: 2,300
- Total interior livable area: 2,300 sqft
- Finished area above ground: 1,892
- Finished area below ground: 408
Property
Parking
- Total spaces: 2
- Parking features: Garage Door Opener, Detached, 2 Car, 1 Space
- Garage spaces: 2
Features
- Levels: Two
- Stories: 2
- Patio & porch: Patio
Lot
- Size: 7,405 sqft
- Features: Sidewalks
Details
- Parcel number: 22605140441019
- Zoning: Res
- Special conditions: Arms Length
Construction
Type & style
- Home type: SingleFamily
- Architectural style: Prairie/Craftsman
- Property subtype: Single Family Residence
Materials
- Wood Siding
Condition
- 21+ Years
- New construction: No
- Year built: 1920
Utilities & green energy
- Sewer: Public Sewer
- Water: Public
- Utilities for property: Cable Available
Community & neighborhood
Location
- Region: Fort Atkinson
- Municipality: Fort Atkinson
Price history
| Date | Event | Price |
|---|---|---|
| 6/10/2025 | Sold | $390,000-2.5%$170/sqft |
Source: | ||
| 5/12/2025 | Contingent | $399,900$174/sqft |
Source: | ||
| 5/5/2025 | Price change | $399,900-5.9%$174/sqft |
Source: | ||
| 4/25/2025 | Listed for sale | $425,000+63.5%$185/sqft |
Source: | ||
| 2/25/2021 | Sold | $260,000+4%$113/sqft |
Source: | ||
Public tax history
| Year | Property taxes | Tax assessment |
|---|---|---|
| 2024 | $5,599 +0.8% | $298,500 |
| 2023 | $5,552 +16.4% | $298,500 +75.1% |
| 2022 | $4,770 +23% | $170,500 +8.9% |
Find assessor info on the county website
Neighborhood: 53538
Nearby schools
GreatSchools rating
- 9/10Luther Elementary SchoolGrades: PK-5Distance: 0.2 mi
- 8/10Fort Atkinson Middle SchoolGrades: 6-8Distance: 0.4 mi
- 4/10Fort Atkinson High SchoolGrades: 9-12Distance: 1.9 mi
Schools provided by the listing agent
- Middle: Fort Atkinson
- High: Fort Atkinson
- District: Fort Atkinson
Source: WIREX MLS. This data may not be complete. We recommend contacting the local school district to confirm school assignments for this home.

Get pre-qualified for a loan
At Zillow Home Loans, we can pre-qualify you in as little as 5 minutes with no impact to your credit score.An equal housing lender. NMLS #10287.
Sell for more on Zillow
Get a free Zillow Showcase℠ listing and you could sell for .
$408,600
2% more+ $8,172
With Zillow Showcase(estimated)
$416,772
