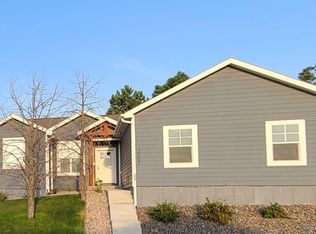Sold on 10/11/24
Price Unknown
617 Grape St, Cheyenne, WY 82007
5beds
2,308sqft
City Residential, Residential
Built in 2013
6,969.6 Square Feet Lot
$423,000 Zestimate®
$--/sqft
$2,628 Estimated rent
Home value
$423,000
$398,000 - $448,000
$2,628/mo
Zestimate® history
Loading...
Owner options
Explore your selling options
What's special
Back on the Market , no fault of this incredible home. Made it through inspection Buyers loan fell through. You will not want to miss this opportunity to make this home yours. Brand new dishwasher, New garbage disposal, brand new roof and gutters, new side door on garage, new exterior paint and new interior paint on the main floor, newer refrigerator and electric range, newer electronic locks. This ranch with a full, finished basement on a corner lot offers lots of natural light and a wonderful floorplan. Main floor primary bedroom is very large and has a walk in closet and en suite bathroom with separate shower and tub. Main floor has two additional bedrooms and full bathroom. Granite counters in kitchen. Well maintained deck in large, fully fenced backyard. Full, finished basement has large great room and built in wet bar with sink and mini fridge. Basement offers two additional bedrooms and full bath. House is handicap friendly. Electric chair ramp to downstairs and elevator in garage. Home has been professionally cleaned including the duct system.
Zillow last checked: 8 hours ago
Listing updated: October 14, 2024 at 07:53am
Listed by:
Deanna Nilsen 970-556-2890,
Berkshire Hathaway Home Services Rocky Mountain Realtors
Bought with:
Nidia Martinez-Orozco
Selling Homes Network
Source: Cheyenne BOR,MLS#: 93542
Facts & features
Interior
Bedrooms & bathrooms
- Bedrooms: 5
- Bathrooms: 3
- Full bathrooms: 3
- Main level bathrooms: 2
Primary bedroom
- Level: Main
- Area: 192
- Dimensions: 16 x 12
Bedroom 2
- Level: Main
- Area: 100
- Dimensions: 10 x 10
Bedroom 3
- Level: Main
- Area: 100
- Dimensions: 10 x 10
Bedroom 4
- Level: Basement
- Area: 132
- Dimensions: 12 x 11
Bedroom 5
- Level: Basement
- Area: 121
- Dimensions: 11 x 11
Bathroom 1
- Features: Full
- Level: Main
Bathroom 2
- Features: Full
- Level: Main
Bathroom 3
- Features: Full
- Level: Basement
Dining room
- Level: Main
- Area: 110
- Dimensions: 10 x 11
Family room
- Level: Basement
- Area: 240
- Dimensions: 20 x 12
Kitchen
- Level: Main
- Area: 110
- Dimensions: 11 x 10
Living room
- Level: Main
- Area: 196
- Dimensions: 14 x 14
Basement
- Area: 1132
Heating
- Forced Air, Natural Gas
Cooling
- Central Air
Appliances
- Included: Dishwasher, Disposal, Dryer, Microwave, Range, Refrigerator, Washer
- Laundry: Main Level
Features
- Eat-in Kitchen, Great Room, Pantry, Granite Counters
- Flooring: Luxury Vinyl
- Doors: Storm Door(s)
- Basement: Interior Entry,Partially Finished
- Has fireplace: No
- Fireplace features: None
Interior area
- Total structure area: 2,308
- Total interior livable area: 2,308 sqft
- Finished area above ground: 1,176
Property
Parking
- Total spaces: 2
- Parking features: 2 Car Attached, Garage Door Opener
- Attached garage spaces: 2
Accessibility
- Accessibility features: Handicap Access, Wide Hallways/Doors 36+, Stair Lift, Bathroom bars, Accessible Elevator Installed
Features
- Patio & porch: Deck, Porch
- Exterior features: Sprinkler System
- Fencing: Fenced
Lot
- Size: 6,969 sqft
- Dimensions: 6979
- Features: Corner Lot, Front Yard Sod/Grass, Sprinklers In Front, Backyard Sod/Grass, Sprinklers In Rear
Details
- Parcel number: 13661720500500
- Special conditions: None of the Above
Construction
Type & style
- Home type: SingleFamily
- Architectural style: Ranch
- Property subtype: City Residential, Residential
Materials
- Wood/Hardboard
- Foundation: Basement
- Roof: Composition/Asphalt
Condition
- New construction: No
- Year built: 2013
Utilities & green energy
- Electric: CLFP, Black Hills Energy
- Gas: Black Hills Energy
- Sewer: City Sewer
- Water: Public
Community & neighborhood
Location
- Region: Cheyenne
- Subdivision: Country Homes
HOA & financial
HOA
- Has HOA: Yes
- HOA fee: $10 monthly
- Services included: None
Other
Other facts
- Listing agreement: N
- Listing terms: Cash,Consider All,Conventional,FHA
Price history
| Date | Event | Price |
|---|---|---|
| 10/11/2024 | Sold | -- |
Source: | ||
| 9/28/2024 | Pending sale | $420,000$182/sqft |
Source: | ||
| 7/26/2024 | Listed for sale | $420,000$182/sqft |
Source: | ||
| 6/11/2024 | Pending sale | $420,000$182/sqft |
Source: | ||
| 5/23/2024 | Listed for sale | $420,000+47.6%$182/sqft |
Source: | ||
Public tax history
| Year | Property taxes | Tax assessment |
|---|---|---|
| 2024 | $2,847 +12.9% | $37,883 +3.5% |
| 2023 | $2,523 +4.3% | $36,618 +16% |
| 2022 | $2,420 +2.7% | $31,563 +4% |
Find assessor info on the county website
Neighborhood: 82007
Nearby schools
GreatSchools rating
- 2/10Rossman Elementary SchoolGrades: PK-6Distance: 0.3 mi
- 2/10Johnson Junior High SchoolGrades: 7-8Distance: 1.1 mi
- 2/10South High SchoolGrades: 9-12Distance: 0.9 mi
