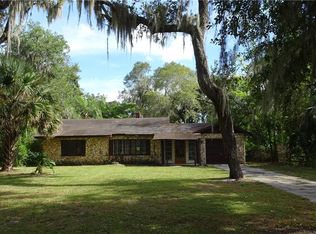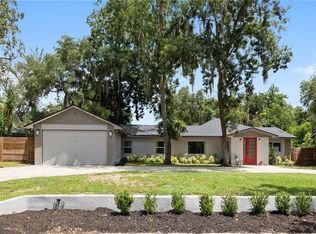Sold for $470,000 on 06/13/25
$470,000
617 Hermits Trl, Altamonte Springs, FL 32701
4beds
1,694sqft
Single Family Residence
Built in 1973
0.32 Acres Lot
$465,100 Zestimate®
$277/sqft
$2,523 Estimated rent
Home value
$465,100
$423,000 - $512,000
$2,523/mo
Zestimate® history
Loading...
Owner options
Explore your selling options
What's special
One or more photo(s) has been virtually staged. REDUCED $50k!!! Seller has spent over $150k updating this beautiful 4/2 (4th bedroom currently does not have a closet but seller will build one if you don't want to use room as an office/den or dining room. The newly remodeled kitchen will "WOW" you with top of the line quartz countertops and an island deep enough for bar stools! Custom 42" SOLID birchwood cabinets built on site! New roof! New plumbing! New electrical panels/breakers! New insulation! New bathrooms! New windows & sills! New sliding doors! New interior doors which include pocket doors! 9 New ceiling fans including 2 located on the 420 sq ft screened porch overlooking a conservation area! NO BACK NEIGHBORS!! 7'x 20' storage area above garage!! Backyard is ready for personal landscaping, gardening, swimming pool, a nature lover's paradise! 3 sliding doors located in both primary bedrooms and living room give serene views of conservation area! Freshly painted exterior & interior! New light fixtures throughout including the lamppost situated between a beautiful 2 lane BRICK driveway! New mailbox! New garage door opener with the ability to control thru your phone app! Waterproof wood look vinyl flooring throughout entire home except bathrooms and utility room which have porcelain! HVAC is 4 years old. You will be the 2nd family to enjoy living in this home on desirable Hermits Trail!! Just 3 minutes from the police and fire department, one mile from Hermits Trail Park and 436, Sun Rail Station and Advent Health hospital, 2 miles to Altamonte Mall, 2.5 miles to I-4!! Many popular restaurants, shops, grocery stores, etc., conveniently located to property! NO HOA!! Location, Location, Location!!
Zillow last checked: 8 hours ago
Listing updated: June 13, 2025 at 12:10pm
Listing Provided by:
Cheryl Gray 407-451-5157,
RIDER REALTY, LLC 407-802-0361
Bought with:
Kristen Whipple, 3322380
LAKESIDE REALTY
Source: Stellar MLS,MLS#: O6297076 Originating MLS: Orlando Regional
Originating MLS: Orlando Regional

Facts & features
Interior
Bedrooms & bathrooms
- Bedrooms: 4
- Bathrooms: 2
- Full bathrooms: 2
Primary bedroom
- Features: Shower No Tub, Walk-In Closet(s)
- Level: First
- Area: 182.25 Square Feet
- Dimensions: 13.5x13.5
Bedroom 2
- Features: Ceiling Fan(s), Dual Closets
- Level: First
- Area: 150.29 Square Feet
- Dimensions: 11.3x13.3
Bedroom 3
- Features: Ceiling Fan(s), Built-in Closet
- Level: First
- Area: 124.3 Square Feet
- Dimensions: 11x11.3
Bedroom 4
- Features: No Closet
- Level: First
- Area: 125.4 Square Feet
- Dimensions: 11x11.4
Primary bathroom
- Features: Shower No Tub
- Level: First
Bathroom 2
- Features: Tub With Shower
- Level: First
Balcony porch lanai
- Features: Ceiling Fan(s)
- Level: First
- Area: 415.8 Square Feet
- Dimensions: 12.6x33
Family room
- Features: Ceiling Fan(s), Built-in Closet
- Level: First
- Area: 162.5 Square Feet
- Dimensions: 12.5x13
Foyer
- Features: No Closet
- Level: First
- Area: 50.84 Square Feet
- Dimensions: 6.2x8.2
Kitchen
- Features: Kitchen Island
- Level: First
- Area: 130.4 Square Feet
- Dimensions: 8x16.3
Living room
- Level: First
- Area: 298.32 Square Feet
- Dimensions: 13.2x22.6
Utility room
- Features: Built-In Shelving
- Level: First
- Area: 63 Square Feet
- Dimensions: 7x9
Heating
- Electric
Cooling
- Central Air
Appliances
- Included: Dishwasher, Disposal, Electric Water Heater, Ice Maker, Microwave, Range, Range Hood, Refrigerator
- Laundry: Electric Dryer Hookup, Inside, Laundry Room, Washer Hookup
Features
- Ceiling Fan(s), Solid Surface Counters, Split Bedroom, Stone Counters, Thermostat, Walk-In Closet(s)
- Flooring: Luxury Vinyl, Porcelain Tile
- Doors: Sliding Doors
- Windows: Double Pane Windows, ENERGY STAR Qualified Windows, Insulated Windows, Thermal Windows, Tinted Windows
- Has fireplace: No
Interior area
- Total structure area: 2,724
- Total interior livable area: 1,694 sqft
Property
Parking
- Total spaces: 2
- Parking features: Circular Driveway, Garage Door Opener, Garage Faces Side, Oversized
- Attached garage spaces: 2
- Has uncovered spaces: Yes
- Details: Garage Dimensions: 22x22
Features
- Levels: One
- Stories: 1
- Patio & porch: Covered, Rear Porch, Screened
- Exterior features: Private Mailbox
Lot
- Size: 0.32 Acres
- Dimensions: 100 x 140
- Residential vegetation: Bamboo, Mature Landscaping, Oak Trees
Details
- Parcel number: 1221295BD21000160
- Zoning: R-1AA
- Special conditions: None
Construction
Type & style
- Home type: SingleFamily
- Architectural style: Traditional
- Property subtype: Single Family Residence
Materials
- Block, Brick
- Foundation: Slab
- Roof: Shingle
Condition
- Completed
- New construction: No
- Year built: 1973
Utilities & green energy
- Sewer: Public Sewer
- Water: Public
- Utilities for property: Electricity Connected, Public, Sewer Connected, Water Connected
Community & neighborhood
Location
- Region: Altamonte Springs
- Subdivision: SANLANDO
HOA & financial
HOA
- Has HOA: No
Other fees
- Pet fee: $0 monthly
Other financial information
- Total actual rent: 0
Other
Other facts
- Listing terms: Cash,Conventional,FHA,VA Loan
- Ownership: Fee Simple
- Road surface type: Paved
Price history
| Date | Event | Price |
|---|---|---|
| 6/13/2025 | Sold | $470,000-1.1%$277/sqft |
Source: | ||
| 5/6/2025 | Pending sale | $475,000$280/sqft |
Source: | ||
| 4/24/2025 | Price change | $475,000-4%$280/sqft |
Source: | ||
| 4/11/2025 | Price change | $495,000-5.7%$292/sqft |
Source: | ||
| 4/6/2025 | Listed for sale | $525,000+94.4%$310/sqft |
Source: | ||
Public tax history
| Year | Property taxes | Tax assessment |
|---|---|---|
| 2024 | $5,425 +12.7% | $305,015 +10% |
| 2023 | $4,813 +9.1% | $277,286 +10% |
| 2022 | $4,410 +14.7% | $252,078 +10% |
Find assessor info on the county website
Neighborhood: 32701
Nearby schools
GreatSchools rating
- 6/10Altamonte Elementary SchoolGrades: PK-5Distance: 0.8 mi
- 5/10Milwee Middle SchoolGrades: 6-8Distance: 1.1 mi
- 6/10Lyman High SchoolGrades: PK,9-12Distance: 1.4 mi
Schools provided by the listing agent
- Elementary: Altamonte Elementary
- Middle: Milwee Middle
- High: Lyman High
Source: Stellar MLS. This data may not be complete. We recommend contacting the local school district to confirm school assignments for this home.
Get a cash offer in 3 minutes
Find out how much your home could sell for in as little as 3 minutes with a no-obligation cash offer.
Estimated market value
$465,100
Get a cash offer in 3 minutes
Find out how much your home could sell for in as little as 3 minutes with a no-obligation cash offer.
Estimated market value
$465,100

