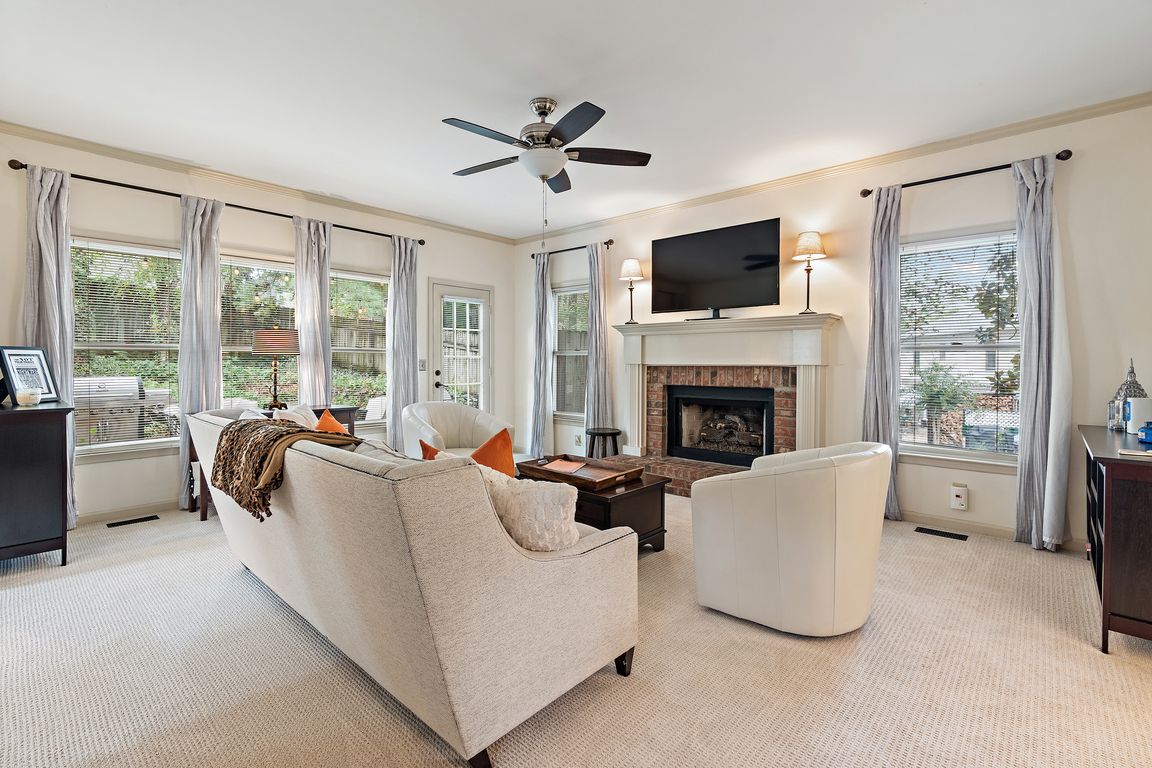
Active
$649,000
4beds
2,848sqft
617 Indian Ridge Dr, Nashville, TN 37221
4beds
2,848sqft
Single family residence, residential
Built in 1991
9,147 sqft
2 Garage spaces
$228 price/sqft
$160 quarterly HOA fee
What's special
Private shade gardenFantastic layoutModern finishesThoughtful updatesPeaceful retreatAbundant natural lightAmple cabinetry
Spacious, stylish, and full of charm — this 4-bedroom, 2.5-bath, 2,848 sq. ft. home sits proudly on a corner lot in a quiet neighborhood. With a fantastic layout and thoughtful updates throughout, it’s designed for both everyday comfort and easy entertaining! The heart of the home is the fully renovated kitchen, featuring ...
- 9 days |
- 2,357 |
- 99 |
Likely to sell faster than
Source: RealTracs MLS as distributed by MLS GRID,MLS#: 3001525
Travel times
Living Room
Kitchen
Primary Bedroom
Zillow last checked: 7 hours ago
Listing updated: September 29, 2025 at 12:37pm
Listing Provided by:
Maggie Bond 615-481-9203,
Onward Real Estate 615-656-8599
Source: RealTracs MLS as distributed by MLS GRID,MLS#: 3001525
Facts & features
Interior
Bedrooms & bathrooms
- Bedrooms: 4
- Bathrooms: 3
- Full bathrooms: 2
- 1/2 bathrooms: 1
Bedroom 1
- Features: Suite
- Level: Suite
- Area: 225 Square Feet
- Dimensions: 15x15
Bedroom 2
- Area: 168 Square Feet
- Dimensions: 14x12
Bedroom 3
- Area: 168 Square Feet
- Dimensions: 14x12
Bedroom 4
- Area: 156 Square Feet
- Dimensions: 12x13
Primary bathroom
- Features: Double Vanity
- Level: Double Vanity
Den
- Area: 168 Square Feet
- Dimensions: 14x12
Dining room
- Area: 156 Square Feet
- Dimensions: 13x12
Kitchen
- Area: 200 Square Feet
- Dimensions: 20x10
Living room
- Area: 288 Square Feet
- Dimensions: 18x16
Recreation room
- Area: 456 Square Feet
- Dimensions: 24x19
Heating
- Central
Cooling
- Central Air
Appliances
- Included: Built-In Gas Oven, Gas Range, Dishwasher, Disposal, Dryer, Ice Maker, Microwave, Refrigerator, Stainless Steel Appliance(s), Washer
Features
- Bookcases, Built-in Features, Ceiling Fan(s), Entrance Foyer, Extra Closets, High Ceilings, Walk-In Closet(s)
- Flooring: Carpet, Wood, Tile
- Basement: Crawl Space
- Number of fireplaces: 1
- Fireplace features: Gas
Interior area
- Total structure area: 2,848
- Total interior livable area: 2,848 sqft
- Finished area above ground: 2,848
Video & virtual tour
Property
Parking
- Total spaces: 6
- Parking features: Garage Door Opener, Garage Faces Side
- Garage spaces: 2
- Uncovered spaces: 4
Features
- Levels: Two
- Stories: 2
- Patio & porch: Deck, Patio
- Exterior features: Gas Grill
Lot
- Size: 9,147.6 Square Feet
- Dimensions: 58 x 133
- Features: Corner Lot, Level
- Topography: Corner Lot,Level
Details
- Parcel number: 155100A10100CO
- Special conditions: Standard
Construction
Type & style
- Home type: SingleFamily
- Architectural style: Colonial
- Property subtype: Single Family Residence, Residential
Materials
- Brick
Condition
- New construction: No
- Year built: 1991
Utilities & green energy
- Sewer: Public Sewer
- Water: Public
- Utilities for property: Water Available
Community & HOA
Community
- Security: Smoke Detector(s)
- Subdivision: Mccrory Trace Estates
HOA
- Has HOA: Yes
- Amenities included: Park, Playground
- Services included: Trash
- HOA fee: $160 quarterly
Location
- Region: Nashville
Financial & listing details
- Price per square foot: $228/sqft
- Tax assessed value: $375,700
- Annual tax amount: $2,744
- Date on market: 9/26/2025