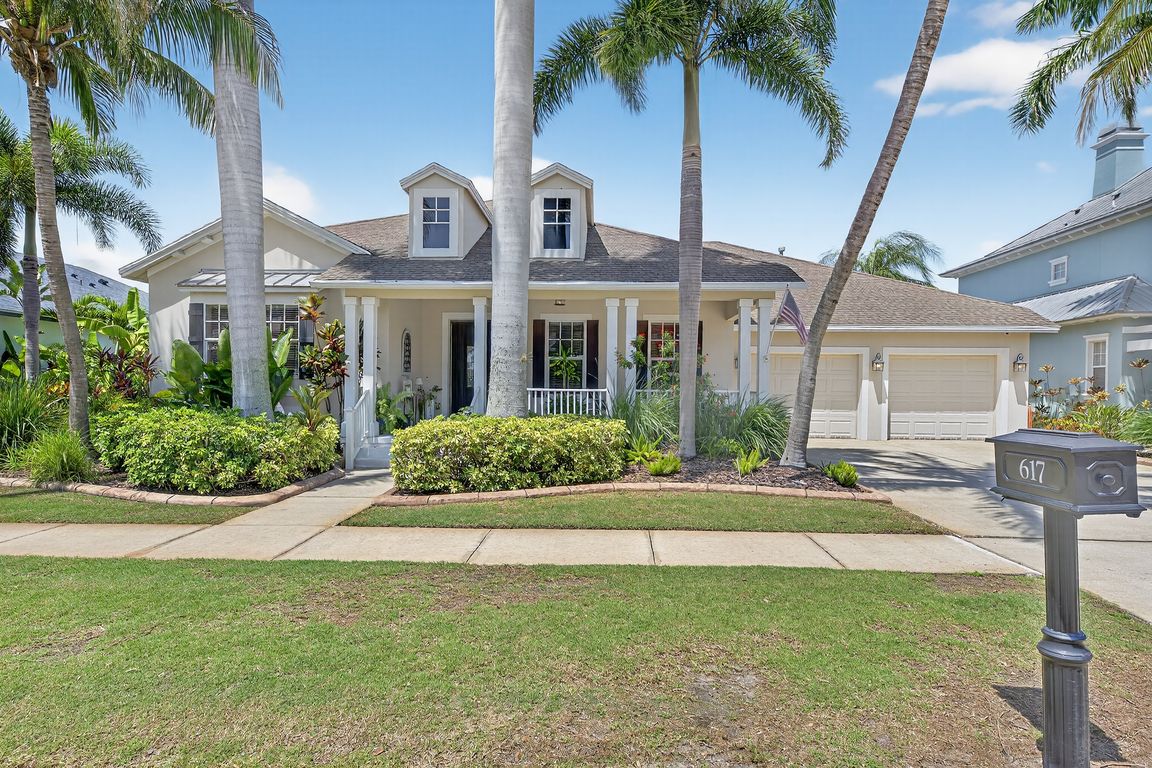
For sale
$940,000
3beds
3,050sqft
617 Islebay Dr, Apollo Beach, FL 33572
3beds
3,050sqft
Single family residence
Built in 2004
8,462 sqft
2 Attached garage spaces
$308 price/sqft
$15 monthly HOA fee
What's special
Waterfront livingBreakfast bar seatingSecondary en-suite bedroomDeep-water canalSplit-bedroom designDual walk-in custom closetsOversized rooms
617 Islebay Drive – 3 Bed / 3.5 Bath / 3,050 Sq Ft – Office- Dock and Lift - Enclosed Lanai 617 Islebay Drive is a one-level, custom-built Sabal Home offering over 3,050 square feet of waterfront living in the gated Grande Isle area of MiraBay. From the ...
- 42 days |
- 677 |
- 27 |
Source: Stellar MLS,MLS#: TB8422964 Originating MLS: Suncoast Tampa
Originating MLS: Suncoast Tampa
Travel times
Living Room
Kitchen
Primary Bedroom
Primary Bathroom
Primary Closet
Bedroom
Bathroom
Outdoor 2
Breakfast Nook
Laundry Room
Bathroom
Garage
Foyer
Outdoor 1
Screened Patio
Dining Room
Bedroom
Family Room
Bathroom
Primary Bathroom
Primary Closet
Office
Outdoor 3
Pantry
Zillow last checked: 7 hours ago
Listing updated: October 12, 2025 at 01:11pm
Listing Provided by:
Shawna Calvert 509-294-6818,
ALIGN RIGHT REALTY SOUTH SHORE 813-645-4663
Source: Stellar MLS,MLS#: TB8422964 Originating MLS: Suncoast Tampa
Originating MLS: Suncoast Tampa

Facts & features
Interior
Bedrooms & bathrooms
- Bedrooms: 3
- Bathrooms: 4
- Full bathrooms: 3
- 1/2 bathrooms: 1
Rooms
- Room types: Bonus Room, Den/Library/Office, Dining Room, Great Room, Utility Room
Primary bedroom
- Features: Ceiling Fan(s), Pantry, Dual Sinks, En Suite Bathroom, Exhaust Fan, Garden Bath, Granite Counters, Makeup/Vanity Space, Water Closet/Priv Toilet, Walk-In Closet(s)
- Level: First
- Area: 336 Square Feet
- Dimensions: 24x14
Bedroom 2
- Features: En Suite Bathroom, Exhaust Fan, Walk-In Closet(s)
- Level: First
Bedroom 3
- Features: Built-in Closet
- Level: First
- Area: 132 Square Feet
- Dimensions: 12x11
Dining room
- Features: Built-In Shelving
- Level: First
- Area: 168 Square Feet
- Dimensions: 14x12
Great room
- Level: First
- Area: 360 Square Feet
- Dimensions: 18x20
Kitchen
- Features: Built-In Shelving, Pantry, Granite Counters, Kitchen Island, No Closet
- Level: First
- Area: 225 Square Feet
- Dimensions: 15x15
Laundry
- Features: Built-In Shelving
- Level: First
Living room
- Level: First
Office
- Features: Built-In Shelving, Ceiling Fan(s), Built-in Features
- Level: First
- Area: 168 Square Feet
- Dimensions: 14x12
Heating
- Central
Cooling
- Central Air
Appliances
- Included: Oven, Convection Oven, Dishwasher, Disposal, Gas Water Heater, Ice Maker, Microwave, Range, Refrigerator
- Laundry: Electric Dryer Hookup, Gas Dryer Hookup, Inside, Laundry Room, Washer Hookup
Features
- Built-in Features, Ceiling Fan(s), Crown Molding, Dry Bar, Eating Space In Kitchen, High Ceilings, Kitchen/Family Room Combo, Living Room/Dining Room Combo, Open Floorplan, Primary Bedroom Main Floor, Solid Wood Cabinets, Split Bedroom, Stone Counters, Thermostat, Tray Ceiling(s), Walk-In Closet(s), In-Law Floorplan
- Flooring: Luxury Vinyl, Tile
- Doors: Sliding Doors
- Windows: Blinds, Display Window(s), ENERGY STAR Qualified Windows, Insulated Windows, Tinted Windows, Window Treatments
- Has fireplace: No
Interior area
- Total structure area: 4,172
- Total interior livable area: 3,050 sqft
Video & virtual tour
Property
Parking
- Total spaces: 2
- Parking features: Driveway, Garage Door Opener, Golf Cart Parking, Off Street
- Attached garage spaces: 2
- Has uncovered spaces: Yes
Accessibility
- Accessibility features: Central Living Area
Features
- Levels: One
- Stories: 1
- Patio & porch: Covered, Enclosed, Front Porch, Patio, Rear Porch, Screened
- Exterior features: Courtyard, Irrigation System, Lighting, Private Mailbox, Rain Gutters, Sidewalk
- Has view: Yes
- View description: Water, Canal
- Has water view: Yes
- Water view: Water,Canal
- Waterfront features: Lake, Waterfront, Canal - Saltwater, Saltwater Canal Access, Bridges - No Fixed Bridges, Lift, No Wake Zone, Seawall
- Body of water: NORMANDY CANAL
Lot
- Size: 8,462 Square Feet
- Dimensions: 65 x 108
- Features: FloodZone, In County, Landscaped, Level, Near Marina, Sidewalk, Street Dead-End
- Residential vegetation: Mature Landscaping, Trees/Landscaped
Details
- Parcel number: U29311964800003400009.0
- Zoning: PD
- Special conditions: None
Construction
Type & style
- Home type: SingleFamily
- Architectural style: Craftsman
- Property subtype: Single Family Residence
Materials
- Block, Stone, Stucco
- Foundation: Slab
- Roof: Shingle
Condition
- Completed
- New construction: No
- Year built: 2004
Details
- Builder name: Sable Homes
Utilities & green energy
- Sewer: Public Sewer
- Water: Public
- Utilities for property: Electricity Connected, Natural Gas Connected, Public, Sewer Connected, Sprinkler Meter, Street Lights, Underground Utilities, Water Connected
Community & HOA
Community
- Features: Community Boat Ramp, Dock, Fishing, Lake, Private Boat Ramp, Water Access, Waterfront, Association Recreation - Owned, Deed Restrictions, Fitness Center, Gated Community - No Guard, Park, Playground, Pool, Restaurant, Sidewalks, Special Community Restrictions, Tennis Court(s)
- Security: Gated Community, Smoke Detector(s), Fire/Smoke Detection Integration
- Subdivision: MIRABAY PH 1B-1/2A-1/3B-1
HOA
- Has HOA: Yes
- Amenities included: Basketball Court, Clubhouse, Fence Restrictions, Fitness Center, Gated, Lobby Key Required, Park, Pickleball Court(s), Playground, Pool, Recreation Facilities, Sauna, Tennis Court(s)
- Services included: Community Pool, Maintenance Grounds, Pool Maintenance, Recreational Facilities
- HOA fee: $15 monthly
- HOA name: Lesly Candelier- First Service Residential
- HOA phone: 866-378-1099
- Pet fee: $0 monthly
Location
- Region: Apollo Beach
Financial & listing details
- Price per square foot: $308/sqft
- Tax assessed value: $1,029,393
- Annual tax amount: $23,147
- Date on market: 9/1/2025
- Listing terms: Cash,Conventional,FHA,USDA Loan,VA Loan
- Ownership: Fee Simple
- Total actual rent: 0
- Electric utility on property: Yes
- Road surface type: Paved, Asphalt