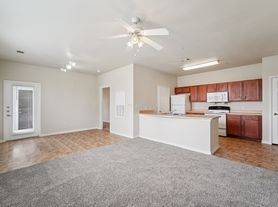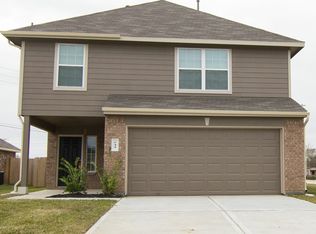Beautiful, spacious and well-maintained Lennar two story home. This home features 4 bedroom, 2.5 bath with two car garage. From the moment you walk into the well illuminated high celling foyer you will feel right at home. This home has a formal dining room, kitchen with granite counter tops, separate breakfast area, large family room, spacious primary bedroom with his and hers sink, separate shower and a nice custom walk-in closet. The second floor features a huge game room, secondary bath and three additional bedrooms, all with large closet space. Refrigerator, washer and dryer will stay. Requirements: Good rental history, no previous evictions, monthly income 3X the rent. Only one pet is acceptable (case by case)
Copyright notice - Data provided by HAR.com 2022 - All information provided should be independently verified.
House for rent
$2,450/mo
617 Laurelmist Ln, La Marque, TX 77568
4beds
2,532sqft
Price may not include required fees and charges.
Singlefamily
Available now
Cats, small dogs OK
Electric
Gas dryer hookup laundry
2 Attached garage spaces parking
Natural gas, fireplace
What's special
Formal dining roomLarge family roomKitchen with granite countertopsHuge game roomCustom walk-in closetLarge closet spaceSpacious primary bedroom
- 60 days
- on Zillow |
- -- |
- -- |
Travel times
Looking to buy when your lease ends?
Consider a first-time homebuyer savings account designed to grow your down payment with up to a 6% match & 3.83% APY.
Facts & features
Interior
Bedrooms & bathrooms
- Bedrooms: 4
- Bathrooms: 3
- Full bathrooms: 2
- 1/2 bathrooms: 1
Rooms
- Room types: Breakfast Nook, Family Room
Heating
- Natural Gas, Fireplace
Cooling
- Electric
Appliances
- Included: Dishwasher, Disposal, Microwave, Oven, Range
- Laundry: Gas Dryer Hookup, Hookups, Washer Hookup
Features
- Primary Bed - 1st Floor, Walk In Closet
- Flooring: Laminate, Tile
- Has fireplace: Yes
Interior area
- Total interior livable area: 2,532 sqft
Property
Parking
- Total spaces: 2
- Parking features: Attached, Covered
- Has attached garage: Yes
- Details: Contact manager
Features
- Stories: 2
- Exterior features: Architecture Style: Traditional, Attached, Flooring: Laminate, Formal Dining, Gameroom Up, Garage Door Opener, Gas, Gas Dryer Hookup, Heating: Gas, Lot Features: Subdivided, Primary Bed - 1st Floor, Subdivided, Walk In Closet, Washer Hookup
Details
- Parcel number: 295900010033000
Construction
Type & style
- Home type: SingleFamily
- Property subtype: SingleFamily
Condition
- Year built: 2007
Community & HOA
Location
- Region: La Marque
Financial & listing details
- Lease term: Long Term
Price history
| Date | Event | Price |
|---|---|---|
| 8/25/2025 | Price change | $2,450-5.8%$1/sqft |
Source: | ||
| 8/4/2025 | Listed for rent | $2,600$1/sqft |
Source: | ||
| 6/1/2020 | Listing removed | $249,900$99/sqft |
Source: Realty Associates #23215403 | ||
| 2/20/2020 | Price change | $249,900-2%$99/sqft |
Source: Realty Associates #23215403 | ||
| 2/5/2020 | Listed for sale | $254,900+14.1%$101/sqft |
Source: Realty Associates #23215403 | ||

