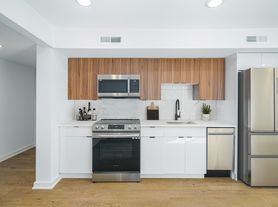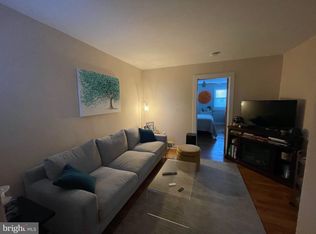Welcome to 617 McClellan Street, a stunning three-bedroom, two-and-a-half-bath home for rent in South Philadelphia. Enter through the front door into a bright and spacious living room filled with natural light. The split-level layout creates an open yet distinct flow, with the dining area and kitchen overlooking the living space below. The kitchen features a waterfall-edge countertop and a statement chandelier ideal for anyone who loves to cook or entertain. A stylish half bath completes this level. The second floor offers two spacious bedrooms, each with a walk-in closet, perfect for guests, home offices, or flex space to suit your needs. A full bathroom with dual vanity sinks and a tub/shower combo serves this floor. On the third level, you'll find the luxurious primary suite with two walk-in closets and a spa-like bathroom featuring a soaking tub and an oversized shower with six showerheads. Just above, a wet bar leads to the green roof deck a serene spot to enjoy city views, unwind, or host friends. This home includes one parking space in the lot directly behind the property, with an option to rent a second space for an additional fee an incredible perk in South Philadelphia. Located in the Wharton neighborhood, 617 McClellan Street offers the perfect blend of residential charm and city convenience. You'll be just minutes from Passyunk Avenue's vibrant restaurant and shopping scene, with neighborhood favorites like Creme Brulee Bistro, The Dutch, and El Chingon nearby. Enjoy easy access to local parks, schools, and public transportation, as well as quick routes into Center City. Combining modern design, thoughtful details, and a prime location, this home delivers comfort, flexibility, and contemporary city living at its finest.
Townhouse for rent
$3,450/mo
617 McClellan St, Philadelphia, PA 19148
3beds
1,809sqft
Price may not include required fees and charges.
Townhouse
Available Mon Dec 15 2025
Cats, dogs OK
Central air, electric, ceiling fan
Dryer in unit laundry
2 Parking spaces parking
Natural gas, forced air
What's special
Stylish half bathCity viewsSplit-level layoutGreen roof deckLuxurious primary suiteWalk-in closetSpacious bedrooms
- 13 days |
- -- |
- -- |
Travel times
Looking to buy when your lease ends?
Consider a first-time homebuyer savings account designed to grow your down payment with up to a 6% match & a competitive APY.
Facts & features
Interior
Bedrooms & bathrooms
- Bedrooms: 3
- Bathrooms: 3
- Full bathrooms: 3
Heating
- Natural Gas, Forced Air
Cooling
- Central Air, Electric, Ceiling Fan
Appliances
- Included: Disposal, Dryer, Microwave, Oven, Range, Refrigerator, Stove, Washer
- Laundry: Dryer In Unit, In Unit, Washer In Unit
Features
- Bar, Ceiling Fan(s), Dining Area, Dry Wall, Exhaust Fan, Open Floorplan, Primary Bath(s), Upgraded Countertops, Walk In Closet, Walk-In Closet(s), Wet/Dry Bar, Wine Storage
- Flooring: Wood
Interior area
- Total interior livable area: 1,809 sqft
Property
Parking
- Total spaces: 2
- Parking features: Parking Lot
- Details: Contact manager
Features
- Exterior features: Contact manager
Construction
Type & style
- Home type: Townhouse
- Architectural style: Contemporary
- Property subtype: Townhouse
Condition
- Year built: 2021
Building
Management
- Pets allowed: Yes
Community & HOA
Location
- Region: Philadelphia
Financial & listing details
- Lease term: Contact For Details
Price history
| Date | Event | Price |
|---|---|---|
| 11/7/2025 | Listed for rent | $3,450$2/sqft |
Source: Bright MLS #PAPH2555278 | ||

