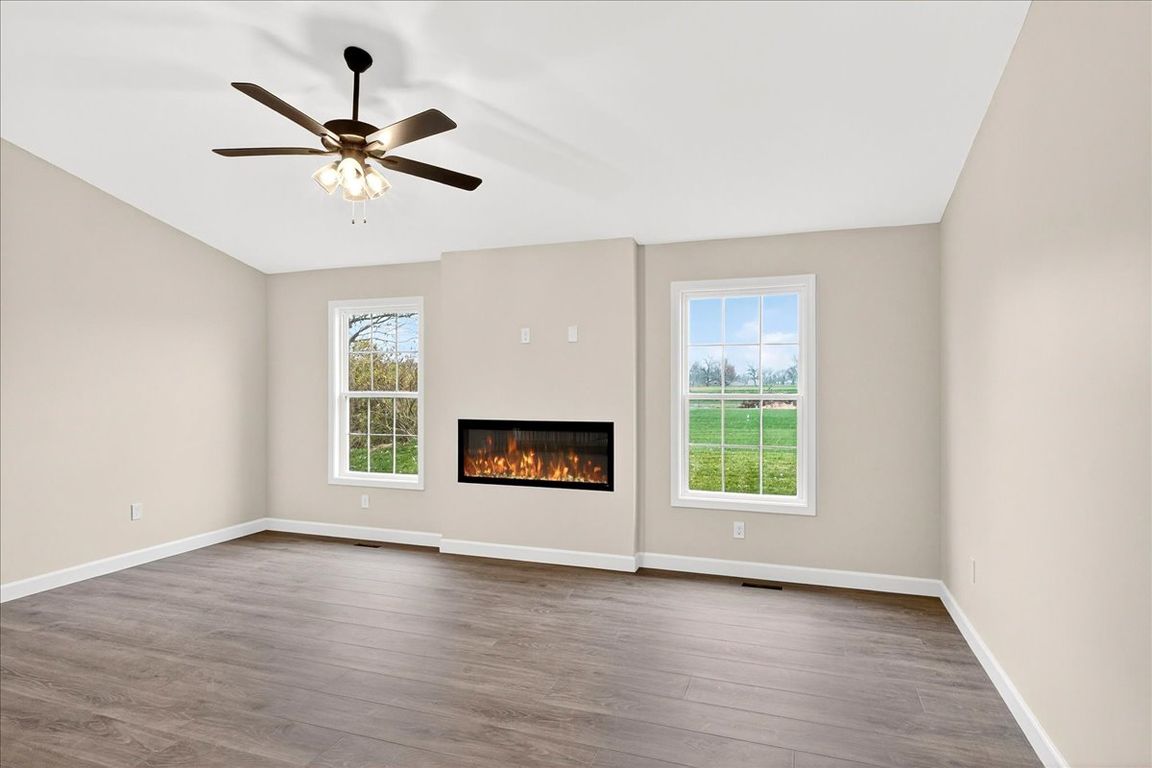Open: Sat 12pm-2pm

Active
$450,000
5beds
2,601sqft
617 Middletown Ct, O'Fallon, IL 62269
5beds
2,601sqft
Single family residence
Built in 2025
9,583 sqft
3 Garage spaces
$173 price/sqft
$375 annually HOA fee
What's special
Modern split-bedroom layoutOpen-concept main levelGranite countertops
Introducing the Grant by New Tradition Homes , a beautifully designed 5-bedroom, 3-bath ranch in the sought after Milburn Estates community. Offering over 2,600 sq. ft. of finished living space, this modern split-bedroom layout delivers comfort, style, and functionality. Step inside to an open-concept main level with hard surface flooring throughout ...
- 18 hours |
- 158 |
- 8 |
Source: MARIS,MLS#: 25077866 Originating MLS: Southwestern Illinois Board of REALTORS
Originating MLS: Southwestern Illinois Board of REALTORS
Travel times
Living Room
Kitchen
Primary Bedroom
Zillow last checked: 8 hours ago
Listing updated: November 24, 2025 at 04:15pm
Listing Provided by:
Jessica Gratzl 314-922-8067,
Keller Williams Pinnacle
Source: MARIS,MLS#: 25077866 Originating MLS: Southwestern Illinois Board of REALTORS
Originating MLS: Southwestern Illinois Board of REALTORS
Facts & features
Interior
Bedrooms & bathrooms
- Bedrooms: 5
- Bathrooms: 3
- Full bathrooms: 3
- Main level bathrooms: 2
- Main level bedrooms: 3
Primary bedroom
- Features: Floor Covering: Carpeting
- Level: Main
- Area: 241.24
- Dimensions: 16.3x14.8
Bedroom
- Features: Floor Covering: Carpeting
- Level: Main
- Area: 173.8
- Dimensions: 15.8x11
Bedroom
- Features: Floor Covering: Carpeting
- Level: Main
- Area: 121.32
- Dimensions: 12x10.11
Bedroom
- Features: Floor Covering: Carpeting
- Level: Lower
- Area: 137.76
- Dimensions: 11.11x12.4
Bedroom
- Features: Floor Covering: Carpeting
- Level: Lower
- Area: 203.36
- Dimensions: 16.4x12.4
Primary bathroom
- Features: Floor Covering: Vinyl
- Level: Main
Bathroom
- Features: Floor Covering: Vinyl
- Level: Lower
- Area: 60
- Dimensions: 12x5
Bathroom
- Features: Floor Covering: Vinyl
- Level: Main
- Area: 75.83
- Dimensions: 7.5x10.11
Dining room
- Features: Floor Covering: Laminate
- Level: Main
- Area: 175.68
- Dimensions: 14.4x12.2
Kitchen
- Features: Floor Covering: Laminate
- Level: Main
- Area: 194.35
- Dimensions: 11.5x16.9
Living room
- Features: Floor Covering: Laminate
- Area: 231.14
- Dimensions: 18.2x12.7
Recreation room
- Features: Floor Covering: Carpeting
- Level: Lower
- Area: 507.18
- Dimensions: 32.1x15.8
Heating
- Forced Air, Natural Gas
Cooling
- Central Air
Appliances
- Included: Dishwasher, Disposal, Gas Oven, Gas Range
- Laundry: Main Level
Features
- Number of fireplaces: 1
- Fireplace features: Electric
Interior area
- Total structure area: 2,601
- Total interior livable area: 2,601 sqft
- Finished area above ground: 1,724
- Finished area below ground: 883
Video & virtual tour
Property
Parking
- Total spaces: 3
- Parking features: Garage
- Garage spaces: 3
Features
- Levels: One
- Has view: Yes
- View description: Neighborhood
Lot
- Size: 9,583.2 Square Feet
- Features: Adjoins Open Ground, Back Yard, Cul-De-Sac, Front Yard, Other
Details
- Parcel number: 0324.0110003
- Special conditions: Standard
Construction
Type & style
- Home type: SingleFamily
- Architectural style: Modern,Other
- Property subtype: Single Family Residence
Materials
- Brick Veneer, Vinyl Siding
- Roof: Architectural Shingle
Condition
- New Construction
- New construction: Yes
- Year built: 2025
Details
- Warranty included: Yes
Utilities & green energy
- Electric: Ameren
- Sewer: Public Sewer
- Water: Public
- Utilities for property: Electricity Available, Natural Gas Available, Sewer Available, Water Available
Community & HOA
Community
- Subdivision: Milburn Estates 3rd Add
HOA
- Has HOA: Yes
- Amenities included: Common Ground
- Services included: Common Area Maintenance
- HOA fee: $375 annually
- HOA name: Millburn Estates
Location
- Region: Ofallon
Financial & listing details
- Price per square foot: $173/sqft
- Annual tax amount: $31
- Date on market: 11/24/2025
- Cumulative days on market: 164 days
- Listing terms: Cash,Conventional,FHA,VA Loan
- Ownership: Private
- Electric utility on property: Yes