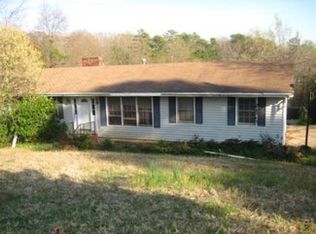Closed
Zestimate®
$341,500
617 Mountain View Cir, Gainesville, GA 30501
4beds
2,394sqft
Single Family Residence, Residential
Built in 1967
0.89 Acres Lot
$341,500 Zestimate®
$143/sqft
$2,442 Estimated rent
Home value
$341,500
$324,000 - $359,000
$2,442/mo
Zestimate® history
Loading...
Owner options
Explore your selling options
What's special
BRAND NEW ROOF - July 2025! Timeless 4-sided brick ranch located in the highly sought-after 30501 zip code, brimming with personality and opportunity. Ask me about a great renovation loan that would work perfectly for this property! Offering a spacious and versatile floor plan, this home features 4 bedrooms and original hardwood flooring that adds warmth and character throughout. The thoughtfully designed main level offers an abundance of natural light. The kitchen showcases beautiful marble countertops and updated appliances. With two fireplaces, one on the main level and another in the basement, you'll enjoy cozy living spaces year-round. The finished basement adds endless possibilities, from a second living area to a home office or in-law suite. Sitting on a nearly one-acre level lot, the backyard is perfect for playing football or fetch and offers ample room for outdoor activities and your landscaping vision. The charming front courtyard patio invites you to relax with a morning coffee or greet guests in style. Completing the home is a 2-car garage and extended parking pad for convenience and storage. This home is packed with potential, just waiting for your dream to transform it into something truly spectacular.
Zillow last checked: 9 hours ago
Listing updated: December 19, 2025 at 10:55pm
Listing Provided by:
Dani Burns,
Keller Williams Lanier Partners
Bought with:
Taff Isaacs, 418248
Berkshire Hathaway HomeServices Georgia Properties
Source: FMLS GA,MLS#: 7644921
Facts & features
Interior
Bedrooms & bathrooms
- Bedrooms: 4
- Bathrooms: 3
- Full bathrooms: 2
- 1/2 bathrooms: 1
- Main level bathrooms: 2
- Main level bedrooms: 4
Primary bedroom
- Features: Master on Main
- Level: Master on Main
Bedroom
- Features: Master on Main
Primary bathroom
- Features: Shower Only
Dining room
- Features: Open Concept
Kitchen
- Features: Breakfast Bar, Cabinets Other, Kitchen Island
Heating
- Central, Electric
Cooling
- Central Air, Electric
Appliances
- Included: Dishwasher, Double Oven, Gas Cooktop
- Laundry: In Basement
Features
- Entrance Foyer, High Speed Internet
- Flooring: Carpet, Ceramic Tile
- Windows: Double Pane Windows
- Basement: Daylight,Exterior Entry,Finished,Finished Bath,Interior Entry
- Number of fireplaces: 2
- Fireplace features: Basement, Living Room
- Common walls with other units/homes: No Common Walls
Interior area
- Total structure area: 2,394
- Total interior livable area: 2,394 sqft
- Finished area above ground: 1,594
- Finished area below ground: 800
Property
Parking
- Total spaces: 2
- Parking features: Attached, Driveway, Garage, Kitchen Level, Level Driveway, Parking Pad
- Attached garage spaces: 2
- Has uncovered spaces: Yes
Accessibility
- Accessibility features: None
Features
- Levels: Two
- Stories: 2
- Patio & porch: Patio
- Exterior features: None
- Pool features: None
- Spa features: None
- Fencing: None
- Has view: Yes
- View description: Other
- Waterfront features: None
- Body of water: None
Lot
- Size: 0.89 Acres
- Features: Back Yard, Landscaped, Level
Details
- Additional structures: None
- Parcel number: 01111 001018
- Other equipment: None
- Horse amenities: None
Construction
Type & style
- Home type: SingleFamily
- Architectural style: Ranch,Traditional
- Property subtype: Single Family Residence, Residential
Materials
- Brick 4 Sides
- Foundation: Block
- Roof: Composition
Condition
- Fixer
- New construction: No
- Year built: 1967
Utilities & green energy
- Electric: 220 Volts in Laundry
- Sewer: Septic Tank
- Water: Public
- Utilities for property: Cable Available, Electricity Available, Natural Gas Available, Phone Available, Water Available
Green energy
- Energy efficient items: None
- Energy generation: None
Community & neighborhood
Security
- Security features: None
Community
- Community features: None
Location
- Region: Gainesville
- Subdivision: Honeysuckle Hills
Other
Other facts
- Road surface type: Asphalt
Price history
| Date | Event | Price |
|---|---|---|
| 12/17/2025 | Sold | $341,500-5.1%$143/sqft |
Source: | ||
| 10/13/2025 | Pending sale | $360,000$150/sqft |
Source: | ||
| 9/5/2025 | Listed for sale | $360,000$150/sqft |
Source: | ||
| 8/4/2025 | Listing removed | $360,000$150/sqft |
Source: | ||
| 5/22/2025 | Price change | $360,000-2.7%$150/sqft |
Source: | ||
Public tax history
| Year | Property taxes | Tax assessment |
|---|---|---|
| 2024 | $4,806 +19.9% | $169,040 -0.3% |
| 2023 | $4,009 +94.4% | $169,600 +12.9% |
| 2022 | $2,063 +26.1% | $150,280 +20.7% |
Find assessor info on the county website
Neighborhood: 30501
Nearby schools
GreatSchools rating
- 5/10Enota Multiple Intelligences AcademyGrades: PK-5Distance: 1.4 mi
- 4/10Gainesville Middle SchoolGrades: 6-8Distance: 2.5 mi
- 4/10Gainesville High SchoolGrades: 9-12Distance: 1.7 mi
Schools provided by the listing agent
- Elementary: Enota Multiple Intelligences Academy
- Middle: Gainesville East
- High: Gainesville
Source: FMLS GA. This data may not be complete. We recommend contacting the local school district to confirm school assignments for this home.
Get a cash offer in 3 minutes
Find out how much your home could sell for in as little as 3 minutes with a no-obligation cash offer.
Estimated market value
$341,500
Get a cash offer in 3 minutes
Find out how much your home could sell for in as little as 3 minutes with a no-obligation cash offer.
Estimated market value
$341,500
