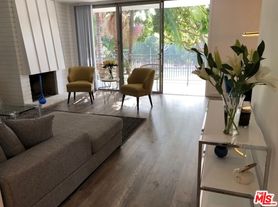Can be offered furnished/unfurnished. Elegant English Tudor in highly sought after Beverly Hills Flats. Step into timeless sophistication with this beautifully renovated 2011 turnkey estate, situated on one of the most coveted streets in the flats. This exquisite home combines classic Tudor charm with modern luxury, offering the perfect blend of historic elegance and contemporary comfort. Nestled on a serene, tree-lined street in the heart of the Beverly Hills Flats. Meticulous attention to detail, seamlessly integrating modern amenities with period architecture. Generously proportioned living and entertaining/outdoor spaces, including a grand formal living room with a fireplace, a formal dining room, and an open-concept gourmet kitchen with state-of-the-art appliances. Multiple en-suite bedrooms, including a stunning primary suite with a spa-like bathroom and walk-in closets. Generous outdoor grounds with private plush backyard and pool. Moments from world-class dining, shopping, and entertainment in Beverly Hills.Don't miss this rare opportunity to own a piece of refined history in one of the most sought-after neighborhoods.
Copyright The MLS. All rights reserved. Information is deemed reliable but not guaranteed.
House for rent
$38,500/mo
617 N Alpine Dr, Beverly Hills, CA 90210
6beds
8,364sqft
Price may not include required fees and charges.
Singlefamily
Available now
Central air
In unit laundry
5 Carport spaces parking
Central, fireplace
What's special
Coveted streetsPrivate plush backyardOpen-concept gourmet kitchenContemporary comfortModern amenitiesClassic tudor charmSpa-like bathroom
- 147 days |
- -- |
- -- |
Zillow last checked: 8 hours ago
Listing updated: October 26, 2025 at 05:04pm
Travel times
Looking to buy when your lease ends?
Consider a first-time homebuyer savings account designed to grow your down payment with up to a 6% match & a competitive APY.
Facts & features
Interior
Bedrooms & bathrooms
- Bedrooms: 6
- Bathrooms: 8
- Full bathrooms: 8
Rooms
- Room types: Breakfast Nook, Dining Room, Family Room, Office, Walk In Closet
Heating
- Central, Fireplace
Cooling
- Central Air
Appliances
- Included: Dishwasher, Disposal, Dryer, Oven, Range Oven, Refrigerator, Washer
- Laundry: In Unit, Inside, Laundry Room
Features
- Breakfast Area, Breakfast Counter / Bar, Breakfast Nook, Built-Ins, Central Vacuum, Dining Area, Eat-in Kitchen, Exhaust Fan, Formal Dining Rm, Walk-In Closet(s)
- Flooring: Hardwood
- Has fireplace: Yes
Interior area
- Total interior livable area: 8,364 sqft
Property
Parking
- Total spaces: 5
- Parking features: Carport, Driveway, Private, Covered, Other
- Has carport: Yes
- Details: Contact manager
Features
- Stories: 2
- Patio & porch: Patio
- Exterior features: Contact manager
- Has private pool: Yes
- Has spa: Yes
- Spa features: Hottub Spa
- Has view: Yes
- View description: Contact manager
Details
- Parcel number: 4341029013
Construction
Type & style
- Home type: SingleFamily
- Property subtype: SingleFamily
Community & HOA
HOA
- Amenities included: Pool
Location
- Region: Beverly Hills
Financial & listing details
- Lease term: 1+Year
Price history
| Date | Event | Price |
|---|---|---|
| 10/3/2025 | Price change | $38,500-14.3%$5/sqft |
Source: | ||
| 7/28/2025 | Price change | $44,900-18.4%$5/sqft |
Source: | ||
| 7/14/2025 | Listed for rent | $55,000+38.9%$7/sqft |
Source: | ||
| 6/26/2025 | Sold | $12,575,000-10.1%$1,503/sqft |
Source: | ||
| 5/6/2025 | Pending sale | $13,995,000$1,673/sqft |
Source: | ||

