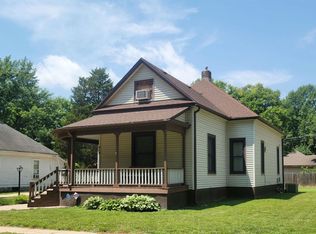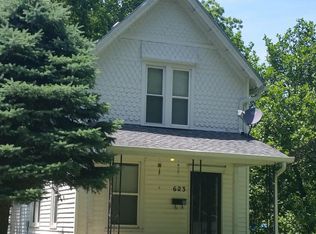Sold on 07/30/25
Price Unknown
617 NE Ohio Ave, Topeka, KS 66616
3beds
1,380sqft
Single Family Residence, Residential
Built in 1910
8,276.4 Square Feet Lot
$147,300 Zestimate®
$--/sqft
$1,372 Estimated rent
Home value
$147,300
$125,000 - $172,000
$1,372/mo
Zestimate® history
Loading...
Owner options
Explore your selling options
What's special
ALL OFFERS DUE BY END OF DAY SUNDAY, JUNE 29TH. A DECISION WILL BE MADE ON MONDAY, JUNE 30TH. This well-kept older home offers a wonderful blend of charm and modern updates! One of the standout features is the spacious main floor primary suite, a thoughtfully designed addition that includes a generous walk-in closet and a full private bathroom. This convenient layout makes the home ideal for anyone seeking main-level living without sacrificing comfort or space. The washer and dryer closet is also on the main level and the washer and dryer stay with the home! The interior has seen a number of tasteful upgrades over the years. The main floor boasts newer hard surface flooring, offering durability and easy maintenance while complementing the home's classic appeal. Upstairs and on the stairway, newer carpet provides a fresh, cozy feel for the additional bedrooms and hallway. These updates make the home feel both modern and welcoming while still maintaining its original character. All 3 of the bedrooms are very nicely sized! Efficiency and peace of mind come easy here, with major mechanical components already updated. The heating and air conditioning system is not very old, offering reliable climate control year-round. The roof is only a couple of months old, meaning you won’t have to worry about that expense for many years to come. The home also features low-maintenance vinyl siding, which enhances curb appeal and reduces upkeep over time. The kitchen comes fully equipped with existing appliances, offering everything you need to cook and entertain from day one. The washer and dryer are also included, saving you the hassle and expense of purchasing new laundry units. Outside, you'll find a handy carport that offers covered parking, protecting your vehicle from the elements. There’s also a very nice stick-built shed in the backyard—complete with a concrete floor and electricity. This space is perfect for hobbies, storage, or a small workshop setup! It’s a rare and valuable addition that sets this home apart from others in the price range. There is also a very comfy front covered porch for morning coffee or evening relaxation. Whether you're a first-time homebuyer, looking to downsize with main-level convenience, or just want a solid home with modern updates already taken care of, this property is worth a look. It combines the best of both worlds—vintage charm and thoughtful upgrades—at a price point that makes sense. The attention to maintenance and care shows throughout, making this a great place to call home! Home is in great shape but is being sold As-Is.
Zillow last checked: 8 hours ago
Listing updated: July 30, 2025 at 01:48pm
Listed by:
Patrick Dixon 785-221-1362,
Countrywide Realty, Inc.
Bought with:
Amber Smith, SA00237149
KW One Legacy Partners, LLC
Source: Sunflower AOR,MLS#: 240017
Facts & features
Interior
Bedrooms & bathrooms
- Bedrooms: 3
- Bathrooms: 2
- Full bathrooms: 2
Primary bedroom
- Level: Main
- Area: 201.25
- Dimensions: 17.5 x 11.5
Bedroom 2
- Level: Upper
- Area: 143
- Dimensions: 13 x 11
Bedroom 3
- Level: Upper
- Area: 144
- Dimensions: 12 x 12
Dining room
- Level: Main
- Area: 144
- Dimensions: 12 x 12
Kitchen
- Level: Main
- Area: 135
- Dimensions: 13.5 x 10
Laundry
- Level: Main
Living room
- Level: Main
- Area: 187.5
- Dimensions: 15 x 12.5
Heating
- Natural Gas
Cooling
- Central Air
Appliances
- Included: Gas Range, Oven, Microwave, Refrigerator, Disposal
- Laundry: Main Level, Separate Room
Features
- Flooring: Vinyl, Carpet
- Basement: Crawl Space,Storm Shelter
- Has fireplace: No
Interior area
- Total structure area: 1,380
- Total interior livable area: 1,380 sqft
- Finished area above ground: 1,380
- Finished area below ground: 0
Property
Features
- Patio & porch: Covered
Lot
- Size: 8,276 sqft
- Dimensions: 66 x 127
- Features: Sidewalk
Details
- Additional structures: Shed(s)
- Parcel number: R21529
- Special conditions: Standard,Arm's Length
Construction
Type & style
- Home type: SingleFamily
- Property subtype: Single Family Residence, Residential
Materials
- Vinyl Siding
- Roof: Architectural Style
Condition
- Year built: 1910
Utilities & green energy
- Water: Public
Community & neighborhood
Location
- Region: Topeka
- Subdivision: John Norton
Price history
| Date | Event | Price |
|---|---|---|
| 7/30/2025 | Sold | -- |
Source: | ||
| 6/30/2025 | Pending sale | $127,900$93/sqft |
Source: | ||
| 6/24/2025 | Listed for sale | $127,900$93/sqft |
Source: | ||
Public tax history
| Year | Property taxes | Tax assessment |
|---|---|---|
| 2025 | -- | $13,456 +3% |
| 2024 | $1,773 +7.1% | $13,064 +11.5% |
| 2023 | $1,656 +5.5% | $11,714 +9% |
Find assessor info on the county website
Neighborhood: Oakland
Nearby schools
GreatSchools rating
- 5/10State Street Elementary SchoolGrades: PK-5Distance: 0.2 mi
- 5/10Chase Middle SchoolGrades: 6-8Distance: 0.3 mi
- 2/10Highland Park High SchoolGrades: 9-12Distance: 2.7 mi
Schools provided by the listing agent
- Elementary: State Street Elementary School/USD 501
- Middle: Chase Middle School/USD 501
- High: Highland Park High School/USD 501
Source: Sunflower AOR. This data may not be complete. We recommend contacting the local school district to confirm school assignments for this home.

