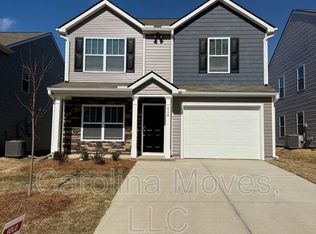One year young! Beautiful 3 bedroom / 2 bathroom Chandler floor plan in Vickery Station. If you like lots of natural light, you're going to love this ranch!
Main living areas have luxury vinyl plank flooring and bedrooms have lush neutral carpet. The bright, modern kitchen features grey cabinets, quartz countertops, stainless steel appliances and a spacious island overlooking an open-concept family room with gas fireplace. There's even a perfect place for a coffee bar!
The primary bedroom is privately tucked away at the back of the home and features a large walk-in closet, tiled shower, water closet and double-sinks.
The two nice-sized secondary bedrooms are towards the front of the home and share a full bath.
Outside, enjoy your fully fenced backyard with no rear neighbors. This home has covered patios in the front as well as the back.
Tot lot is directly across the street for added convenience for the littles.
Washing/Dryer included
15 minutes to Five Forks; 25 minutes to BMW
Schedule your tour today!
This is a NON-SMOKING property.
Utilities and lawn maintenance are the responsibility of the tenant.
Deposit Amount: Credit-dependent
Flexible lease terms available!
*Available furnished for a premium. Ask for details.
Each prospective tenant over the age of 18 must complete a separate rental application and pay a $49.00 non-refundable application fee.
RESIDENT BENEFITS PACKAGE: All residents will be enrolled in our monthly resident benefits package at the cost of $39.95/month which includes HVAC filter delivery service, a Master Insurance Policy and Tenant Personal Contents Coverage, our moving concierge program, 24/7 maintenance coordination, tenant portal access via a mobile app, a tenant rewards program, PLUS a credit building program. (Note: If you choose to seek a separate insurance policy, Goldenrod will deduct the cost of the Master Insurance and Tenant Content Coverage from the $39.95 per month once the independent insurance policy has been presented and validated.)
We make every effort to provide accurate, up-to-date information in our listings. However, details are subject to change and may contain unintentional errors. Prospective tenants are encouraged to verify school zones, pet policies, property features, and HOA rules prior to signing a lease. Listing information does not constitute a guarantee or written agreement.
House for rent
$2,100/mo
617 Orsman Trl, Woodruff, SC 29388
3beds
1,648sqft
Price may not include required fees and charges.
Single family residence
Available now
-- Pets
-- A/C
Shared laundry
Garage parking
-- Heating
What's special
- 35 days
- on Zillow |
- -- |
- -- |
Travel times
Facts & features
Interior
Bedrooms & bathrooms
- Bedrooms: 3
- Bathrooms: 2
- Full bathrooms: 2
Appliances
- Laundry: Shared
Features
- Storage, Walk In Closet
Interior area
- Total interior livable area: 1,648 sqft
Property
Parking
- Parking features: Garage
- Has garage: Yes
- Details: Contact manager
Features
- Exterior features: , Parking, Short Term Lease, Walk In Closet
Details
- Parcel number: 43300043.76
Construction
Type & style
- Home type: SingleFamily
- Property subtype: Single Family Residence
Condition
- Year built: 2024
Community & HOA
Community
- Features: Playground
Location
- Region: Woodruff
Financial & listing details
- Lease term: Short Term Lease
Price history
| Date | Event | Price |
|---|---|---|
| 8/5/2025 | Price change | $2,100-2.1%$1/sqft |
Source: Zillow Rentals | ||
| 7/6/2025 | Listed for rent | $2,145$1/sqft |
Source: Zillow Rentals | ||
| 6/10/2025 | Listing removed | $298,900$181/sqft |
Source: | ||
| 4/16/2025 | Price change | $298,900-0.3%$181/sqft |
Source: | ||
| 3/20/2025 | Price change | $299,900-1.6%$182/sqft |
Source: | ||
![[object Object]](https://photos.zillowstatic.com/fp/bbf969c4650c2e1083374904649e59bb-p_i.jpg)
