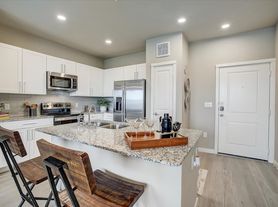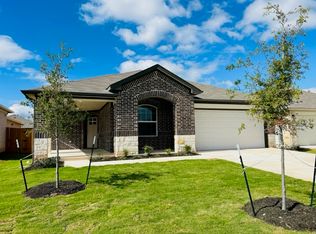This property located in the sought-after Covered Bridge community in Hutto, TX! This beautifully designed one-story Brodie floor plan, built in 2025, combines modern finishes with a smart, open layout, perfect for effortless everyday living. 3 spacious bedrooms, 2 full bathrooms, plus a versatile study/flex space, ideal for a home office or creative retreat. The inviting kitchen features quartz countertops, a walk-in pantry, and a seamless flow into the bright and airy living area, perfect for gatherings. The primary suite offers a peaceful escape with a walk-in shower and generous closet space. Luxury vinyl plank flooring runs throughout the main living areas, adding durability and contemporary style. Step outside to enjoy a covered back patio, great for relaxing or entertaining. The home also features a 2-car attached garage, brick and Hardiplank exterior. Conveniently located with easy access to HWY 130, and close to Hutto Shopping Center, local parks, HEB plus, and dining and retail stores.
House for rent
$2,100/mo
617 Palo Brea Loop, Hutto, TX 78634
3beds
1,606sqft
Price may not include required fees and charges.
Singlefamily
Available now
No pets
Central air
In unit laundry
4 Attached garage spaces parking
Central
What's special
Modern finishesBrick and hardiplank exteriorSpacious bedroomsQuartz countertopsCovered back patioInviting kitchenGenerous closet space
- 13 days |
- -- |
- -- |
Travel times
Looking to buy when your lease ends?
Consider a first-time homebuyer savings account designed to grow your down payment with up to a 6% match & a competitive APY.
Facts & features
Interior
Bedrooms & bathrooms
- Bedrooms: 3
- Bathrooms: 2
- Full bathrooms: 2
Heating
- Central
Cooling
- Central Air
Appliances
- Included: Dishwasher, Disposal, Dryer, Oven, Refrigerator, Stove, Washer
- Laundry: In Unit, Laundry Room
Features
- Breakfast Bar, Built-in Features, Central Vacuum, Double Vanity, French Doors, Kitchen Island, Open Floorplan, Pantry, Primary Bedroom on Main, Quartz Counters, Recessed Lighting, Soaking Tub, Storage, Walk-In Closet(s)
- Flooring: Carpet
Interior area
- Total interior livable area: 1,606 sqft
Video & virtual tour
Property
Parking
- Total spaces: 4
- Parking features: Attached, Garage, Covered
- Has attached garage: Yes
- Details: Contact manager
Features
- Stories: 1
- Exterior features: Contact manager
- Has view: Yes
- View description: Contact manager
Details
- Parcel number: R141140000C0009
Construction
Type & style
- Home type: SingleFamily
- Property subtype: SingleFamily
Materials
- Roof: Composition,Shake Shingle
Condition
- Year built: 2025
Community & HOA
Location
- Region: Hutto
Financial & listing details
- Lease term: 12 Months
Price history
| Date | Event | Price |
|---|---|---|
| 10/20/2025 | Listed for rent | $2,100$1/sqft |
Source: Unlock MLS #4527064 | ||

