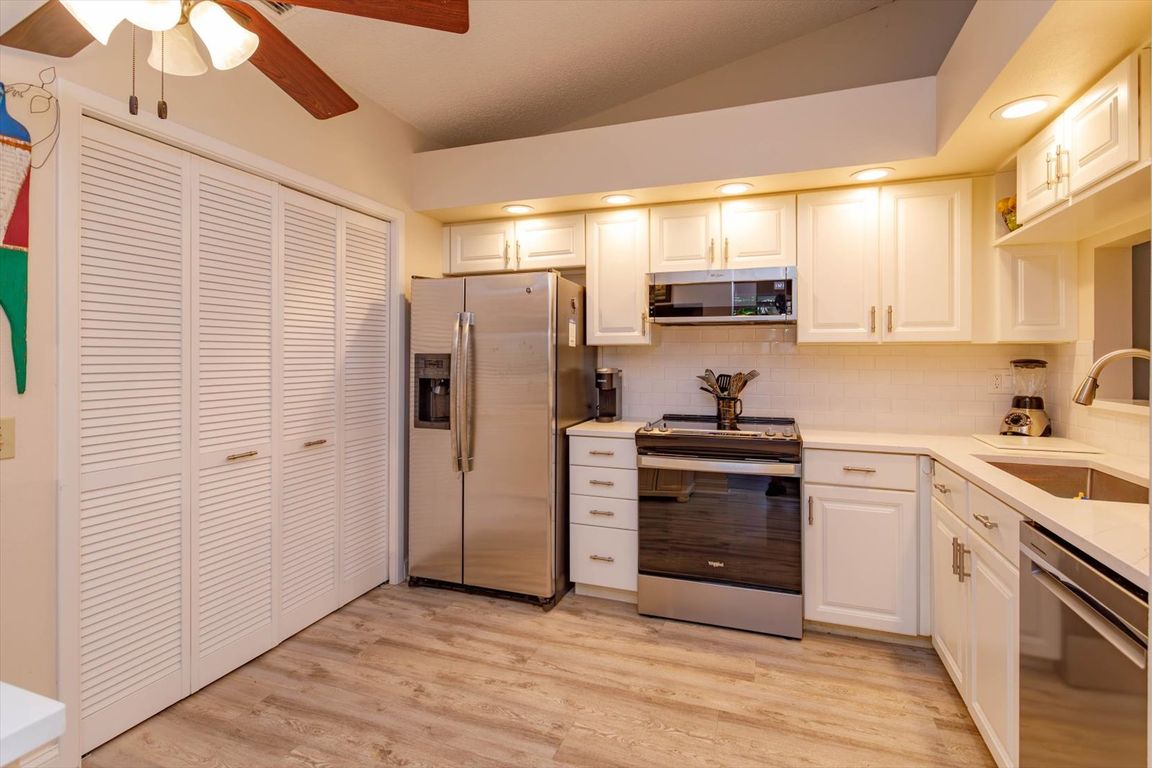
For salePrice cut: $4K (9/25)
$340,000
2beds
1,358sqft
617 Red Oak Cir UNIT 121, Altamonte Springs, FL 32701
2beds
1,358sqft
Condominium
Built in 1985
1 Attached garage space
$250 price/sqft
$613 monthly HOA fee
What's special
Attached garagePrivate covered dockCompletely renovated kitchenBoat parkingMature treesSpacious bonus roomLuxurious quartz countertops
One or more photo(s) has been virtually staged. Lakeside Luxury Living in Altamonte Springs – Updated FIRST FLOOR - END UNIT - 2BR/2BA Condo with Resort-Style Amenities. Welcome to your serene retreat in the heart of Altamonte Springs! Located in a private, GATED LAKEFRONT COMMUNITY with ...
- 142 days |
- 237 |
- 6 |
Source: Stellar MLS,MLS#: O6305948 Originating MLS: Orlando Regional
Originating MLS: Orlando Regional
Travel times
Kitchen
Family Room
Primary Bedroom
Zillow last checked: 7 hours ago
Listing updated: September 28, 2025 at 12:13pm
Listing Provided by:
Evelyn Hartnett 407-832-8000,
SOUTHERN REALTY ENTERPRISES 407-869-0033
Source: Stellar MLS,MLS#: O6305948 Originating MLS: Orlando Regional
Originating MLS: Orlando Regional

Facts & features
Interior
Bedrooms & bathrooms
- Bedrooms: 2
- Bathrooms: 2
- Full bathrooms: 2
Rooms
- Room types: Attic, Bonus Room, Florida Room, Utility Room
Primary bedroom
- Features: Ceiling Fan(s), Walk-In Closet(s)
- Level: First
- Area: 168.75 Square Feet
- Dimensions: 12.5x13.5
Bedroom 2
- Features: Ceiling Fan(s), Built-in Closet
- Level: First
- Area: 182 Square Feet
- Dimensions: 13x14
Primary bathroom
- Features: Shower No Tub
- Level: First
- Area: 121 Square Feet
- Dimensions: 11x11
Bathroom 2
- Level: First
- Area: 50 Square Feet
- Dimensions: 5x10
Balcony porch lanai
- Features: Ceiling Fan(s)
- Level: First
- Area: 99 Square Feet
- Dimensions: 9x11
Bonus room
- Features: Ceiling Fan(s), No Closet
- Level: First
- Area: 115 Square Feet
- Dimensions: 10x11.5
Dining room
- Features: Ceiling Fan(s)
- Level: First
- Area: 130 Square Feet
- Dimensions: 10x13
Kitchen
- Features: Pantry
- Level: First
- Area: 121 Square Feet
- Dimensions: 11x11
Living room
- Features: Ceiling Fan(s)
- Level: First
- Area: 216 Square Feet
- Dimensions: 12x18
Heating
- Electric
Cooling
- Central Air
Appliances
- Included: Dishwasher, Disposal, Dryer, Microwave, Range, Refrigerator, Washer
- Laundry: Inside
Features
- Ceiling Fan(s), Eating Space In Kitchen, High Ceilings, Living Room/Dining Room Combo, Open Floorplan, Solid Surface Counters, Solid Wood Cabinets, Split Bedroom, Stone Counters, Walk-In Closet(s)
- Flooring: Tile, Vinyl
- Windows: Blinds, Skylight(s), Window Treatments
- Has fireplace: No
- Common walls with other units/homes: End Unit
Interior area
- Total structure area: 1,623
- Total interior livable area: 1,358 sqft
Video & virtual tour
Property
Parking
- Total spaces: 1
- Parking features: Driveway, On Street
- Attached garage spaces: 1
- Has uncovered spaces: Yes
Features
- Levels: One
- Stories: 1
- Patio & porch: Enclosed, Front Porch, Patio, Rear Porch
- Exterior features: Irrigation System, Rain Gutters, Sidewalk
- Has view: Yes
- View description: Garden, Trees/Woods
- Waterfront features: Lake Privileges, Boat Ramp - Private, Fishing Pier, Skiing Allowed
- Body of water: LAKE ORIENTA
Details
- Parcel number: 24212952910000060
- Zoning: PUD-RES
- Special conditions: None
Construction
Type & style
- Home type: Condo
- Architectural style: Contemporary
- Property subtype: Condominium
Materials
- HardiPlank Type
- Foundation: Slab
- Roof: Shingle
Condition
- New construction: No
- Year built: 1985
Utilities & green energy
- Sewer: Public Sewer
- Water: Public
- Utilities for property: Cable Connected, Electricity Connected, Fire Hydrant, Sewer Connected, Street Lights, Water Connected
Community & HOA
Community
- Features: Buyer Approval Required, Clubhouse, Community Mailbox, Deed Restrictions, Fitness Center, Gated Community - No Guard, Irrigation-Reclaimed Water, Pool, Sidewalks, Tennis Court(s), Wheelchair Access
- Security: Gated Community, Security Lights
- Subdivision: OAK HARBOUR SEC 3 A CONDO
HOA
- Has HOA: Yes
- Amenities included: Basketball Court, Clubhouse, Fitness Center, Gated, Maintenance, Pickleball Court(s), Pool, Sauna, Shuffleboard Court, Tennis Court(s)
- Services included: Cable TV, Common Area Taxes, Community Pool, Reserve Fund, Insurance, Internet, Maintenance Structure, Maintenance Grounds, Manager, Pest Control, Pool Maintenance, Private Road, Recreational Facilities, Security
- HOA fee: $613 monthly
- HOA name: Will Gonzalez
- HOA phone: 407-831-8686
- Pet fee: $0 monthly
Location
- Region: Altamonte Springs
Financial & listing details
- Price per square foot: $250/sqft
- Annual tax amount: $951
- Date on market: 5/16/2025
- Listing terms: Cash,Conventional,FHA
- Ownership: Condominium
- Total actual rent: 0
- Electric utility on property: Yes
- Road surface type: Paved