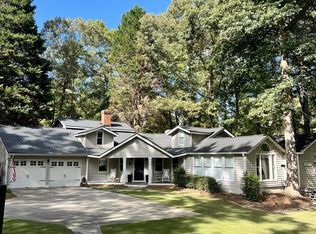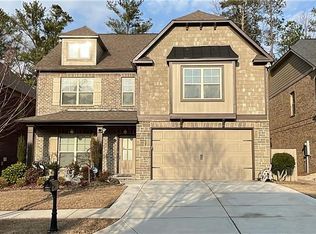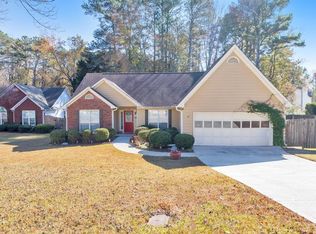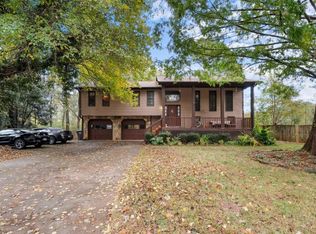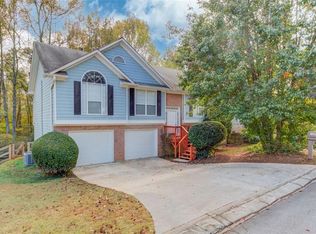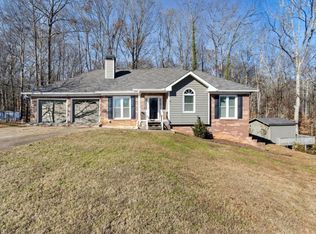Welcome to a rare investment opportunity in Gwinnett County. This 4-bed, 3-bath ranch style home with original finishes, offers a fantastic opportunity for renovation, estate home, or long-term rental. It is situated on 3.33 wooded acres providing privacy and tranquility. Most of the acreage remains untouched making it perfect for building additional structures, creating recreational zones, or simply preserving your own quiet sanctuary. It is located minutes from I-85, Mall of Georgia, dining, shopping and more. This is a rare find in a prized location. Don't miss your chance- Schedule your showing today.
Active
$445,000
617 Rock Springs Rd, Lawrenceville, GA 30043
4beds
2,217sqft
Est.:
Single Family Residence, Residential
Built in 1981
3.33 Acres Lot
$438,300 Zestimate®
$201/sqft
$-- HOA
What's special
Providing privacy and tranquility
- 74 days |
- 1,897 |
- 65 |
Zillow last checked: 8 hours ago
Listing updated: October 13, 2025 at 02:40am
Listing Provided by:
AMIE BOZEMAN,
Pend Realty, LLC.,
Chris Brown,
Pend Realty, LLC.
Source: FMLS GA,MLS#: 7664431
Tour with a local agent
Facts & features
Interior
Bedrooms & bathrooms
- Bedrooms: 4
- Bathrooms: 3
- Full bathrooms: 3
- Main level bathrooms: 3
- Main level bedrooms: 4
Rooms
- Room types: Bonus Room, Family Room
Primary bedroom
- Features: Master on Main
- Level: Master on Main
Bedroom
- Features: Master on Main
Primary bathroom
- Features: Tub/Shower Combo
Dining room
- Features: Open Concept
Kitchen
- Features: Breakfast Room, Cabinets Other, Country Kitchen, Tile Counters
Heating
- Central
Cooling
- Central Air
Appliances
- Included: Dishwasher, Electric Range
- Laundry: Laundry Room
Features
- Bookcases
- Flooring: Carpet, Ceramic Tile, Laminate, Vinyl
- Windows: None
- Basement: None
- Number of fireplaces: 1
- Fireplace features: Family Room, Masonry
- Common walls with other units/homes: No Common Walls
Interior area
- Total structure area: 2,217
- Total interior livable area: 2,217 sqft
- Finished area above ground: 2,217
- Finished area below ground: 0
Video & virtual tour
Property
Parking
- Total spaces: 2
- Parking features: Carport
- Carport spaces: 2
Accessibility
- Accessibility features: None
Features
- Levels: One
- Stories: 1
- Patio & porch: Patio
- Exterior features: No Dock
- Pool features: None
- Spa features: None
- Fencing: None
- Has view: Yes
- View description: Trees/Woods
- Waterfront features: None
- Body of water: None
Lot
- Size: 3.33 Acres
- Dimensions: 131X898X788X309X434X103
- Features: Back Yard, Front Yard, Level, Private, Wooded
Details
- Additional structures: None
- Parcel number: R7149 073
- Other equipment: None
- Horse amenities: None
Construction
Type & style
- Home type: SingleFamily
- Architectural style: Ranch
- Property subtype: Single Family Residence, Residential
Materials
- Wood Siding
- Foundation: Slab
- Roof: Composition,Shingle
Condition
- Resale
- New construction: No
- Year built: 1981
Utilities & green energy
- Electric: 110 Volts, 220 Volts
- Sewer: Septic Tank
- Water: Public
- Utilities for property: Cable Available, Electricity Available, Phone Available, Water Available
Green energy
- Energy efficient items: None
- Energy generation: None
Community & HOA
Community
- Features: None
- Security: None
- Subdivision: None
HOA
- Has HOA: No
Location
- Region: Lawrenceville
Financial & listing details
- Price per square foot: $201/sqft
- Tax assessed value: $387,300
- Annual tax amount: $4,187
- Date on market: 10/11/2025
- Cumulative days on market: 209 days
- Listing terms: Cash
- Ownership: Fee Simple
- Electric utility on property: Yes
- Road surface type: Concrete, Gravel
Estimated market value
$438,300
$416,000 - $460,000
$2,421/mo
Price history
Price history
| Date | Event | Price |
|---|---|---|
| 10/11/2025 | Listed for sale | $445,000-67.5%$201/sqft |
Source: | ||
| 10/10/2025 | Listing removed | $1,369,000$618/sqft |
Source: | ||
| 9/25/2025 | Price change | $1,369,000-0.1%$618/sqft |
Source: | ||
| 5/28/2025 | Listed for sale | $1,370,000$618/sqft |
Source: | ||
Public tax history
Public tax history
| Year | Property taxes | Tax assessment |
|---|---|---|
| 2024 | $4,187 +13.4% | $154,920 |
| 2023 | $3,692 +19.2% | $154,920 +48.8% |
| 2022 | $3,096 -1.7% | $104,120 |
Find assessor info on the county website
BuyAbility℠ payment
Est. payment
$2,657/mo
Principal & interest
$2156
Property taxes
$345
Home insurance
$156
Climate risks
Neighborhood: 30043
Nearby schools
GreatSchools rating
- 5/10Rock Springs Elementary SchoolGrades: PK-5Distance: 0.8 mi
- 6/10Creekland Middle SchoolGrades: 6-8Distance: 2.7 mi
- 6/10Collins Hill High SchoolGrades: 9-12Distance: 1.7 mi
Schools provided by the listing agent
- Elementary: Rock Springs
- Middle: Creekland - Gwinnett
- High: Collins Hill
Source: FMLS GA. This data may not be complete. We recommend contacting the local school district to confirm school assignments for this home.
- Loading
- Loading
