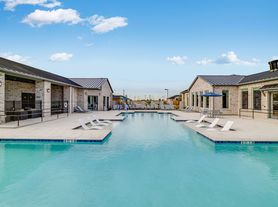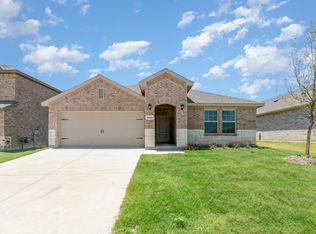Dream retreat living in Celina. Nestled in the master-planned Venetian features a future Logoon planned by Megatel, this captivating 4 bedrooms 1 flex room 2 baths home offers the perfect blend of modern living and natural beauty. Step inside to discover a home where elegance meets functionality. The open and airy floor plan is bathed in natural light, setting an inviting tone and vaulted ceilings throughout. Stylishly updated, the heart of the home features an open kitchen with white cabinetry and an expansive quartz island, perfect for culinary creativity and social gatherings. The adjacent living and dining area isn't just a space to relax but a place where everyday moments turn into cherished memories with a view of the backyard and tons of natural light. Oversized flex room at the front with upgraded bay windows is perfect as an office or formal dining. The master suite facing the backyard continues the theme of relaxation and privacy with a large walk in closet and, boasting a spa-like ensuite bathroom with natural light, dual vanities and a tile shower, ensuring a personal retreat from the hustle and bustle of daily life. Each of the 3 generously sized bedrooms provides a personal sanctuary with a shared hall bath. The cozy backyard is perfect for outdoor entertaining. Wood like tiles are easy to maintain. 2023 Roof and AC. Tankless water heater. Positioned close to community amenities yet offering a sense of peaceful seclusion, this Celina gem is the one!
House for rent
$2,095/mo
617 Rusty Spurs Pl, Celina, TX 75009
4beds
1,983sqft
Price may not include required fees and charges.
Single family residence
Available now
Cats, small dogs OK
Central air
Hookups laundry
Attached garage parking
-- Heating
What's special
- 41 days
- on Zillow |
- -- |
- -- |
Travel times
Looking to buy when your lease ends?
Consider a first-time homebuyer savings account designed to grow your down payment with up to a 6% match & 3.83% APY.
Facts & features
Interior
Bedrooms & bathrooms
- Bedrooms: 4
- Bathrooms: 2
- Full bathrooms: 2
Cooling
- Central Air
Appliances
- Included: Dishwasher, Microwave, Oven, WD Hookup
- Laundry: Hookups
Features
- WD Hookup
- Flooring: Carpet, Hardwood, Tile
Interior area
- Total interior livable area: 1,983 sqft
Property
Parking
- Parking features: Attached
- Has attached garage: Yes
- Details: Contact manager
Details
- Parcel number: R126310EE02801
Construction
Type & style
- Home type: SingleFamily
- Property subtype: Single Family Residence
Community & HOA
Location
- Region: Celina
Financial & listing details
- Lease term: 1 Year
Price history
| Date | Event | Price |
|---|---|---|
| 8/31/2025 | Listing removed | $409,000$206/sqft |
Source: NTREIS #21020734 | ||
| 8/31/2025 | Price change | $2,095-8.5%$1/sqft |
Source: Zillow Rentals | ||
| 8/24/2025 | Listed for rent | $2,290$1/sqft |
Source: Zillow Rentals | ||
| 8/2/2025 | Price change | $409,000-11.1%$206/sqft |
Source: NTREIS #21020734 | ||
| 7/24/2023 | Pending sale | $460,000$232/sqft |
Source: NTREIS #20388885 | ||

