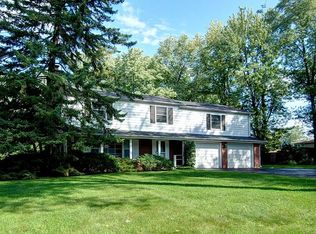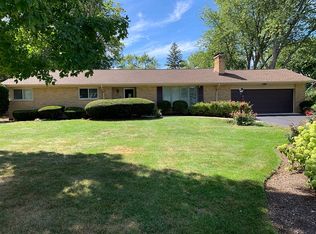Closed
$394,200
617 S Busse Rd, Mount Prospect, IL 60056
3beds
1,306sqft
Single Family Residence
Built in 1961
0.46 Acres Lot
$402,500 Zestimate®
$302/sqft
$2,800 Estimated rent
Home value
$402,500
$382,000 - $423,000
$2,800/mo
Zestimate® history
Loading...
Owner options
Explore your selling options
What's special
Multiple Offers, Highest and Best due 7/3/2025 at 4:00PM. Great opportunity in this spacious 3 bed, 2 bath split level home situated on almost half an acre private lot with mature landscaping ! The main level features spacious eat-in kitchen and living room with fireplace with sliders to a huge deck. Upstairs there are 3 bedrooms and a full bathroom with double vanity and whirlpool . The lower level has a family room, office and another full bath. Circular driveway attached 2 car garage and additional outbuilding/detached garage with side drive plus tons of street parking. Enjoy wonderful Mount Prospect community with vibrant downtown, parks and top-rated schools. Needs TLC. Schedule your showing today and imagine the possibilities.
Zillow last checked: 8 hours ago
Listing updated: August 15, 2025 at 05:18pm
Listing courtesy of:
Grazyna Przybysz 773-545-5300,
Chicago Area Realty Inc
Bought with:
Michael Bodden
Chase Real Estate LLC
Source: MRED as distributed by MLS GRID,MLS#: 12405069
Facts & features
Interior
Bedrooms & bathrooms
- Bedrooms: 3
- Bathrooms: 2
- Full bathrooms: 2
Primary bedroom
- Level: Second
- Area: 182 Square Feet
- Dimensions: 14X13
Bedroom 2
- Level: Second
- Area: 130 Square Feet
- Dimensions: 13X10
Bedroom 3
- Level: Second
- Area: 100 Square Feet
- Dimensions: 10X10
Eating area
- Level: Main
- Area: 100 Square Feet
- Dimensions: 10X10
Family room
- Level: Lower
- Area: 231 Square Feet
- Dimensions: 21X11
Foyer
- Level: Main
- Area: 90 Square Feet
- Dimensions: 18X5
Kitchen
- Level: Main
- Area: 120 Square Feet
- Dimensions: 12X10
Laundry
- Level: Lower
- Area: 25 Square Feet
- Dimensions: 5X5
Living room
- Level: Main
- Area: 375 Square Feet
- Dimensions: 25X15
Office
- Level: Lower
- Area: 143 Square Feet
- Dimensions: 13X11
Heating
- Natural Gas, Forced Air
Cooling
- None
Features
- Basement: Finished,Daylight
- Number of fireplaces: 1
- Fireplace features: Living Room
Interior area
- Total structure area: 0
- Total interior livable area: 1,306 sqft
Property
Parking
- Total spaces: 6
- Parking features: On Site, Garage Owned, Attached, Detached, Garage
- Attached garage spaces: 6
Accessibility
- Accessibility features: No Disability Access
Features
- Levels: Tri-Level
Lot
- Size: 0.46 Acres
- Dimensions: 138X146
Details
- Parcel number: 08113100030000
- Special conditions: None
Construction
Type & style
- Home type: SingleFamily
- Property subtype: Single Family Residence
Materials
- Brick, Frame
Condition
- New construction: No
- Year built: 1961
Utilities & green energy
- Sewer: Public Sewer
- Water: Well
Community & neighborhood
Location
- Region: Mount Prospect
Other
Other facts
- Listing terms: Other
- Ownership: Fee Simple
Price history
| Date | Event | Price |
|---|---|---|
| 8/15/2025 | Sold | $394,200-2.7%$302/sqft |
Source: | ||
| 7/10/2025 | Contingent | $405,000$310/sqft |
Source: | ||
| 6/27/2025 | Listed for sale | $405,000+5.2%$310/sqft |
Source: | ||
| 4/9/2025 | Listing removed | $385,000$295/sqft |
Source: | ||
| 2/26/2025 | Contingent | $385,000$295/sqft |
Source: | ||
Public tax history
| Year | Property taxes | Tax assessment |
|---|---|---|
| 2023 | $11,699 +4% | $41,999 |
| 2022 | $11,249 +12.1% | $41,999 +30.4% |
| 2021 | $10,034 +2.1% | $32,203 |
Find assessor info on the county website
Neighborhood: 60056
Nearby schools
GreatSchools rating
- NAWestbrook Early Learning CenterGrades: PK-1Distance: 0.8 mi
- 4/10Lincoln Middle SchoolGrades: 6-8Distance: 0.8 mi
- 10/10Prospect High SchoolGrades: 9-12Distance: 1.8 mi
Schools provided by the listing agent
- District: 57
Source: MRED as distributed by MLS GRID. This data may not be complete. We recommend contacting the local school district to confirm school assignments for this home.
Get a cash offer in 3 minutes
Find out how much your home could sell for in as little as 3 minutes with a no-obligation cash offer.
Estimated market value$402,500
Get a cash offer in 3 minutes
Find out how much your home could sell for in as little as 3 minutes with a no-obligation cash offer.
Estimated market value
$402,500

