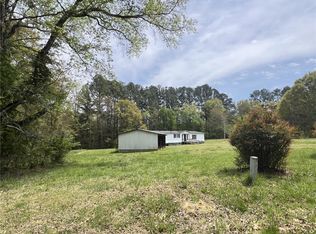Sold for $439,000
$439,000
617 Spearman Rd, Pelzer, SC 29669
4beds
2,320sqft
Single Family Residence
Built in 2023
0.81 Acres Lot
$478,200 Zestimate®
$189/sqft
$2,267 Estimated rent
Home value
$478,200
$454,000 - $502,000
$2,267/mo
Zestimate® history
Loading...
Owner options
Explore your selling options
What's special
Beautiful house is Complete and move in ready on Spearman Road in a country setting with a bigger lot .81 acre w/tree line across back. The Lincoln floor plan has 4 bedrooms 2 1/2 baths w/Sunroom and over 2300 sq. ft. one story with 4th bedroom upstairs. Seller has included lots of upgrades in the home vinyl siding with stone accents energy efficient has a raised slab foundation. Also features granite countertops in kitchen, baths and laundry, Shaker White soft close Cabinets, Oil Rubbed Bronze Lights, Plumbing beautiful hardwood floors on 1st floor with ceramic tile in the wet areas. 9 ft ceilings with crown molding in the main living areas. The house has a large great room w/Sunroom on back open floor plan great for entertaining. Concrete pad off of Sunroom for grilling out. Keyless entry on garage. Great location in Pelzer off of Hwy 85, close to downtown, colleges, shopping and lakes convenient to Williamston, Anderson, Clemson, Seneca, Greenville & Easley. Ask about builder incentives! Come see this quality built new construction by Southern Homes & Associates. LLC.
Zillow last checked: 8 hours ago
Listing updated: October 09, 2024 at 07:11am
Listed by:
Teresa Saxon 864-419-3656,
Southern Realtor Associates
Bought with:
AGENT NONMEMBER
NONMEMBER OFFICE
Source: WUMLS,MLS#: 20261811 Originating MLS: Western Upstate Association of Realtors
Originating MLS: Western Upstate Association of Realtors
Facts & features
Interior
Bedrooms & bathrooms
- Bedrooms: 4
- Bathrooms: 3
- Full bathrooms: 2
- 1/2 bathrooms: 1
- Main level bathrooms: 2
- Main level bedrooms: 3
Primary bedroom
- Level: Main
- Dimensions: 14x17
Bedroom 2
- Level: Main
- Dimensions: 12x12
Bedroom 3
- Level: Main
- Dimensions: 12x13
Bedroom 4
- Level: Upper
- Dimensions: 16x20
Dining room
- Level: Main
- Dimensions: 14x10
Great room
- Level: Main
- Dimensions: 18x17
Kitchen
- Level: Main
- Dimensions: 12x12
Laundry
- Level: Main
- Dimensions: 10x7
Other
- Level: Main
- Dimensions: 8x12
Sunroom
- Level: Main
- Dimensions: 16x12
Heating
- Electric, Forced Air
Cooling
- Central Air, Electric, Forced Air
Appliances
- Included: Dishwasher, Electric Oven, Electric Range, Disposal, Microwave, Smooth Cooktop
Features
- Ceiling Fan(s), Dual Sinks, Granite Counters, High Ceilings, Bath in Primary Bedroom, Main Level Primary, Pull Down Attic Stairs, Smooth Ceilings, Shower Only, Cable TV, Walk-In Closet(s)
- Flooring: Carpet, Ceramic Tile, Wood
- Windows: Insulated Windows, Tilt-In Windows, Vinyl
- Basement: None
Interior area
- Total interior livable area: 2,320 sqft
- Finished area above ground: 2,320
- Finished area below ground: 0
Property
Parking
- Total spaces: 2
- Parking features: Attached, Garage, Driveway
- Attached garage spaces: 2
Features
- Levels: One and One Half
- Patio & porch: Porch
Lot
- Size: 0.81 Acres
- Features: Level, Not In Subdivision, Outside City Limits, Sloped
Details
- Parcel number: 7B PO 1930019013
Construction
Type & style
- Home type: SingleFamily
- Architectural style: Craftsman
- Property subtype: Single Family Residence
Materials
- Stone, Vinyl Siding
- Foundation: Slab
- Roof: Architectural,Shingle
Condition
- Under Construction
- Year built: 2023
Details
- Builder name: Southern Homes & Associates
Utilities & green energy
- Sewer: Septic Tank
- Water: Public
- Utilities for property: Electricity Available, Septic Available, Water Available, Cable Available, Underground Utilities
Community & neighborhood
Security
- Security features: Smoke Detector(s)
Location
- Region: Pelzer
HOA & financial
HOA
- Has HOA: No
Other
Other facts
- Listing agreement: Exclusive Right To Sell
Price history
| Date | Event | Price |
|---|---|---|
| 8/11/2023 | Sold | $439,000-0.2%$189/sqft |
Source: | ||
| 7/3/2023 | Pending sale | $439,900$190/sqft |
Source: | ||
| 7/1/2023 | Contingent | $439,900$190/sqft |
Source: | ||
| 4/21/2023 | Listed for sale | $439,900$190/sqft |
Source: | ||
Public tax history
| Year | Property taxes | Tax assessment |
|---|---|---|
| 2024 | -- | $18,100 +448.5% |
| 2023 | -- | $3,300 |
Find assessor info on the county website
Neighborhood: 29669
Nearby schools
GreatSchools rating
- 7/10Spearman Elementary SchoolGrades: PK-5Distance: 1.3 mi
- 5/10Wren Middle SchoolGrades: 6-8Distance: 4.3 mi
- 9/10Wren High SchoolGrades: 9-12Distance: 4 mi
Schools provided by the listing agent
- Elementary: Spearman Elem
- Middle: Wren Middle
- High: Wren High
Source: WUMLS. This data may not be complete. We recommend contacting the local school district to confirm school assignments for this home.
Get a cash offer in 3 minutes
Find out how much your home could sell for in as little as 3 minutes with a no-obligation cash offer.
Estimated market value$478,200
Get a cash offer in 3 minutes
Find out how much your home could sell for in as little as 3 minutes with a no-obligation cash offer.
Estimated market value
$478,200
