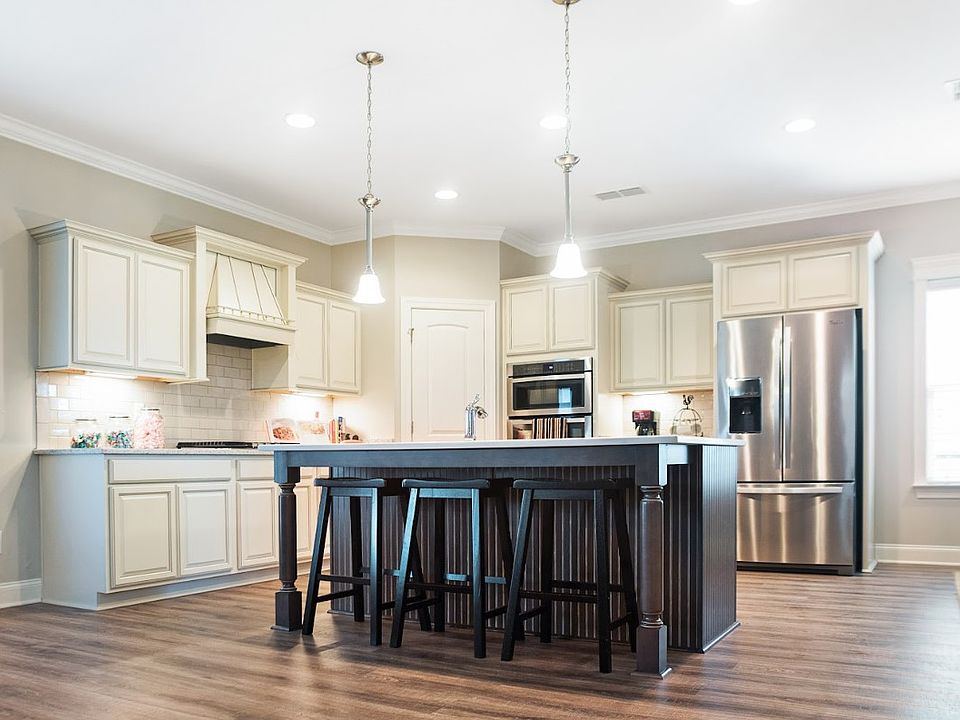Plan (2296 Elevation GHI) 4 sides brick! Great new subdivision right beside Rocky Fork schools and new Sam Ridley Parkway. Be moments from restaurants, shopping and interstate. Fantastic plan giving you an open feel with Primary down and secondary bedrooms and bonus up. interior and exterior fireplaces w/large covered back porch. Gas cooktop and tankless gas water heater. Undercabinet lights shine down on your backsplash and quartz countertops. You can buy your new market home today with a $99 deposit and pay only $99 in closing costs.
Active
$548,990
617 Spring Hill Dr LOT 21, Smyrna, TN 37167
3beds
2,296sqft
Single Family Residence, Residential
Built in 2025
0.25 Acres Lot
$-- Zestimate®
$239/sqft
$65/mo HOA
What's special
Undercabinet lightsGas cooktopBacksplash and quartz countertopsOpen feelLarge covered back porchInterior and exterior fireplacesTankless gas water heater
- 3 days |
- 56 |
- 1 |
Zillow last checked: 8 hours ago
Listing updated: November 12, 2025 at 02:26pm
Listing Provided by:
Mark B. Perry 615-900-4114,
Ole South Realty
Rebecca "Becca" Soetje 423-762-8265,
Ole South Realty
Source: RealTracs MLS as distributed by MLS GRID,MLS#: 3045185
Travel times
Schedule tour
Select your preferred tour type — either in-person or real-time video tour — then discuss available options with the builder representative you're connected with.
Facts & features
Interior
Bedrooms & bathrooms
- Bedrooms: 3
- Bathrooms: 3
- Full bathrooms: 2
- 1/2 bathrooms: 1
- Main level bedrooms: 1
Bedroom 1
- Area: 224 Square Feet
- Dimensions: 16x14
Primary bathroom
- Features: Suite
- Level: Suite
Dining room
- Features: Combination
- Level: Combination
Kitchen
- Area: 168 Square Feet
- Dimensions: 14x12
Living room
- Area: 270 Square Feet
- Dimensions: 18x15
Recreation room
- Features: Second Floor
- Level: Second Floor
- Area: 460 Square Feet
- Dimensions: 20x23
Heating
- Central, Natural Gas
Cooling
- Central Air
Appliances
- Included: Gas Oven, Gas Range, Dishwasher, Disposal, Microwave, Refrigerator, Stainless Steel Appliance(s)
Features
- Ceiling Fan(s)
- Flooring: Carpet, Laminate, Other, Vinyl
- Basement: None
- Number of fireplaces: 1
- Fireplace features: Gas, Great Room
Interior area
- Total structure area: 2,296
- Total interior livable area: 2,296 sqft
- Finished area above ground: 2,296
Property
Parking
- Total spaces: 2
- Parking features: Attached, Concrete
- Attached garage spaces: 2
Features
- Levels: Two
- Stories: 2
- Patio & porch: Patio
Lot
- Size: 0.25 Acres
- Dimensions: 80 x 135
- Features: Sloped
- Topography: Sloped
Details
- Special conditions: Standard
Construction
Type & style
- Home type: SingleFamily
- Property subtype: Single Family Residence, Residential
Materials
- Brick, Stone
- Roof: Shingle
Condition
- New construction: Yes
- Year built: 2025
Details
- Builder name: Ole South
Utilities & green energy
- Sewer: Public Sewer
- Water: Public
- Utilities for property: Natural Gas Available, Water Available, Cable Connected
Green energy
- Energy efficient items: Insulation
Community & HOA
Community
- Security: Smoke Detector(s)
- Subdivision: Patterson
HOA
- Has HOA: Yes
- HOA fee: $65 monthly
- Second HOA fee: $250 one time
Location
- Region: Smyrna
Financial & listing details
- Price per square foot: $239/sqft
- Annual tax amount: $3,300
- Date on market: 11/12/2025
- Date available: 01/31/2006
About the community
Smyrna's newest 4-side brick home neighborhood is close to everything that Smyrna has to offer. Convenient to area shopping, great schools, and Interstate 24. Choose from a great selection of popular 3 and 4 bedroom floor plans.
For a limited time, when you use First Community Mortgage for your financing needs, you will pay just $99 in total closing costs, including all property tax and insurance escrows, discount points, and other prepaid items saving you thousands in cash out-of-pocket.
Please contact our online concierge for information on affordability, availability and locations nearest you.

606 Spring Hill Drive, Smyrna, TN 37167
Source: Ole South Properties
