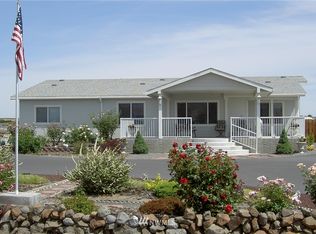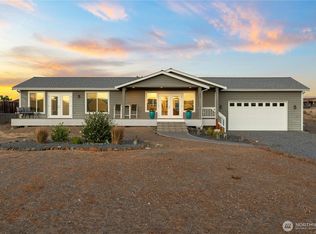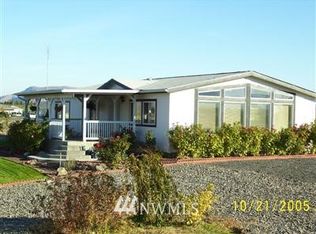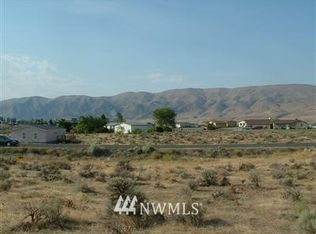Sold
Listed by:
Melinda Skogerson,
R1 Washington,
Richard Skogerson,
R1 Washington
Bought with: R1 Washington
$475,000
617 SW Sunset Boulevard SW, Mattawa, WA 99349
3beds
2,240sqft
Manufactured On Land
Built in 2004
0.61 Acres Lot
$486,300 Zestimate®
$212/sqft
$1,838 Estimated rent
Home value
$486,300
$413,000 - $569,000
$1,838/mo
Zestimate® history
Loading...
Owner options
Explore your selling options
What's special
Pristine, spacious, light bright home on quiet Sunset Boulevard is priced to sell. Large deck has sweeping views of the mountains and River which sets the mood for this 0.610 acre retreat. Perfect vacation or permanent home with wonderful gathering spaces inside and out. Sunny open kitchen, living/dining/family rooms, master suite with seating area, walk-in closet and corner tub. Deep shady porches, lush Landscape w/ fruit trees has a park like setting featuring an above ground pool with new liner and cartridge pool filter. Circular drive, 3 car garage, lots of parking, RV hookup and extra storage building. Exterior has new Self washing Sherman Williams Paint Large and yard has room for a pickle ball court making this the perfect get away!
Zillow last checked: 8 hours ago
Listing updated: August 14, 2024 at 09:32am
Listed by:
Melinda Skogerson,
R1 Washington,
Richard Skogerson,
R1 Washington
Bought with:
Melinda Skogerson, 12721
R1 Washington
Rick Moore, 33255
R1 Washington
Source: NWMLS,MLS#: 2261499
Facts & features
Interior
Bedrooms & bathrooms
- Bedrooms: 3
- Bathrooms: 2
- Full bathrooms: 2
- Main level bathrooms: 2
- Main level bedrooms: 3
Bedroom
- Level: Main
Bedroom
- Level: Main
Bedroom
- Level: Main
Bathroom full
- Level: Main
Bathroom full
- Level: Main
Dining room
- Level: Main
Entry hall
- Level: Main
Other
- Level: Main
Great room
- Level: Main
Kitchen with eating space
- Level: Main
Living room
- Level: Main
Utility room
- Level: Main
Heating
- Fireplace(s), Forced Air
Cooling
- Central Air
Appliances
- Included: Dishwashers_, Dryer(s), GarbageDisposal_, Microwaves_, RangeOven_, Refrigerators_, Washer(s), Dishwasher(s), Garbage Disposal, Microwave(s), Range/Oven, Refrigerator(s), Water Heater: Electric, Water Heater Location: Utility
Features
- Central Vacuum, Ceiling Fan(s), Dining Room, High Tech Cabling, Walk-In Pantry
- Flooring: Laminate, Carpet
- Windows: Double Pane/Storm Window, Skylight(s)
- Basement: None
- Number of fireplaces: 1
- Fireplace features: Wood Burning, Main Level: 1, Fireplace
Interior area
- Total structure area: 2,240
- Total interior livable area: 2,240 sqft
Property
Parking
- Total spaces: 3
- Parking features: RV Parking, Attached Garage
- Attached garage spaces: 3
Features
- Levels: One
- Stories: 1
- Entry location: Main
- Patio & porch: Laminate, Wall to Wall Carpet, Built-In Vacuum, Ceiling Fan(s), Double Pane/Storm Window, Dining Room, High Tech Cabling, Skylight(s), Vaulted Ceiling(s), Walk-In Closet(s), Walk-In Pantry, Fireplace, Water Heater
- Pool features: Community
- Has view: Yes
- View description: Lake, Mountain(s)
- Has water view: Yes
- Water view: Lake
Lot
- Size: 0.61 Acres
- Dimensions: 155 x 236
- Features: Drought Res Landscape, Paved, Cable TV, Deck, Fenced-Fully, High Speed Internet, Irrigation, Patio, RV Parking, Sprinkler System
- Residential vegetation: Garden Space
Details
- Parcel number: 021688028
- Zoning description: Jurisdiction: County
- Special conditions: Standard
Construction
Type & style
- Home type: MobileManufactured
- Architectural style: Contemporary
- Property subtype: Manufactured On Land
Materials
- Wood Products
- Foundation: Block
- Roof: Composition
Condition
- Year built: 2004
- Major remodel year: 2004
Utilities & green energy
- Electric: Company: Grant County PUD
- Sewer: Septic Tank
- Water: Community, Shared Well, Company: Desert Aire Owners Association
- Utilities for property: I-Fiber
Community & neighborhood
Community
- Community features: Athletic Court, Boat Launch, CCRs, Clubhouse, Golf, Park, Playground, Trail(s)
Location
- Region: Mattawa
- Subdivision: Desert Aire
HOA & financial
HOA
- HOA fee: $60 monthly
- Association phone: 509-932-4839
Other
Other facts
- Body type: Triple Wide
- Listing terms: Conventional
- Cumulative days on market: 285 days
Price history
| Date | Event | Price |
|---|---|---|
| 8/13/2024 | Sold | $475,000$212/sqft |
Source: | ||
| 7/11/2024 | Pending sale | $475,000$212/sqft |
Source: | ||
| 7/10/2024 | Listed for sale | $475,000+31.9%$212/sqft |
Source: | ||
| 10/9/2020 | Sold | $360,000$161/sqft |
Source: | ||
| 9/9/2020 | Pending sale | $360,000$161/sqft |
Source: R1 Washington #1658926 | ||
Public tax history
Tax history is unavailable.
Neighborhood: Desert Aire
Nearby schools
GreatSchools rating
- 5/10Saddle Mountain Intermediate SchoolGrades: K-5Distance: 3.6 mi
- 4/10Wahluke Junior High SchoolGrades: 6-8Distance: 3.8 mi
- 3/10Wahluke High SchoolGrades: 9-12Distance: 3.8 mi
Schools provided by the listing agent
- Middle: Wahluke Junior High
- High: Wahluke High
Source: NWMLS. This data may not be complete. We recommend contacting the local school district to confirm school assignments for this home.



