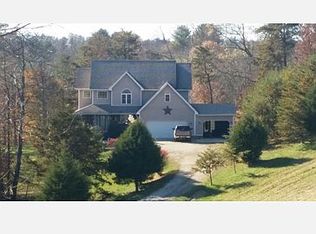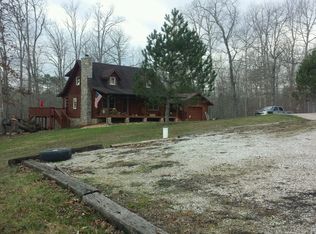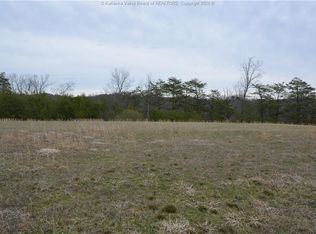Sold for $345,000
$345,000
617 Sycamore Dr, Ripley, WV 25271
3beds
2,320sqft
Single Family Residence
Built in 2012
12.68 Acres Lot
$360,900 Zestimate®
$149/sqft
$2,620 Estimated rent
Home value
$360,900
Estimated sales range
Not available
$2,620/mo
Zestimate® history
Loading...
Owner options
Explore your selling options
What's special
Country living minutes from downtown Ripley! 3-bed, 2.5-bath home, built in 2012 on an expansive 12.68-acre lot! The property features multiple house seats & offers an easy commute, being approximately an hour from both Nucor and Toyota plants. Enjoy breathtaking views from the sprawling covered front porch. 9-foot ceilings throughout the main level, enhancing the sense of space and light. Beautiful kitchen, equipped w/ stainless appliances & solid surface countertops, opens seamlessly into the family room. Additional living room and a formal dining room. The spacious primary suite boasts a large walk-in closet & bathroom w/ a renovated tile walk-in shower. Laundry on upper level w/ bedrooms. The walk-up, unfinished attic space provides ample storage or potential for future square footage. Oversized 2-car garage. upstairs HVAC system was recently replaced (2022-2023). Experience your private retreat in the scenic hills of West Virginia, where country charm meets modern convenience!
Zillow last checked: 8 hours ago
Listing updated: November 08, 2024 at 06:13am
Listed by:
Drue Smith,
Better Homes and Gardens Real Estate Central 304-201-7653
Bought with:
Cassie Milam, 200301248
Davis Realty LLC
Source: KVBR,MLS#: 272913 Originating MLS: Kanawha Valley Board of REALTORS
Originating MLS: Kanawha Valley Board of REALTORS
Facts & features
Interior
Bedrooms & bathrooms
- Bedrooms: 3
- Bathrooms: 3
- Full bathrooms: 2
- 1/2 bathrooms: 1
Primary bedroom
- Description: Primary Bedroom
- Level: Upper
- Dimensions: 16.0x14.0
Bedroom 2
- Description: Bedroom 2
- Level: Upper
- Dimensions: 14.0x12.0
Bedroom 3
- Description: Bedroom 3
- Level: Upper
- Dimensions: 12.0x10.0
Dining room
- Description: Dining Room
- Level: Main
- Dimensions: 12.0x12.0
Family room
- Description: Family Room
- Level: Main
- Dimensions: 20.0x14.0
Kitchen
- Description: Kitchen
- Level: Main
- Dimensions: 15.0x12.0
Living room
- Description: Living Room
- Level: Main
- Dimensions: 14.0x12.0
Utility room
- Description: Utility Room
- Level: Upper
- Dimensions: 10.0x8.0
Heating
- Electric, Forced Air
Cooling
- Central Air
Appliances
- Included: Dishwasher, Electric Range, Refrigerator
Features
- Separate/Formal Dining Room
- Flooring: Carpet, Laminate
- Windows: Insulated Windows
- Basement: None,Sump Pump
- Has fireplace: No
Interior area
- Total interior livable area: 2,320 sqft
Property
Parking
- Total spaces: 2
- Parking features: Garage, Two Car Garage
- Garage spaces: 2
Features
- Levels: Two
- Stories: 2
- Patio & porch: Porch
- Exterior features: Porch
Lot
- Size: 12.68 Acres
Details
- Parcel number: 04014A000500040000
Construction
Type & style
- Home type: SingleFamily
- Architectural style: Modular/Prefab,Two Story
- Property subtype: Single Family Residence
Materials
- Block, Drywall, Vinyl Siding
- Roof: Composition,Shingle
Condition
- Year built: 2012
Utilities & green energy
- Sewer: Septic Tank
- Water: Well
Community & neighborhood
Security
- Security features: Smoke Detector(s)
Location
- Region: Ripley
Price history
| Date | Event | Price |
|---|---|---|
| 8/16/2024 | Sold | $345,000-1.1%$149/sqft |
Source: | ||
| 7/5/2024 | Pending sale | $349,000$150/sqft |
Source: | ||
| 7/1/2024 | Listed for sale | $349,000+20.4%$150/sqft |
Source: | ||
| 2/28/2021 | Listing removed | -- |
Source: Owner Report a problem | ||
| 11/24/2020 | Listing removed | $289,900$125/sqft |
Source: Owner Report a problem | ||
Public tax history
| Year | Property taxes | Tax assessment |
|---|---|---|
| 2025 | $1,943 +1.2% | $155,940 +1.2% |
| 2024 | $1,919 +0.9% | $154,020 +0.9% |
| 2023 | $1,903 +2.6% | $152,700 +2.6% |
Find assessor info on the county website
Neighborhood: 25271
Nearby schools
GreatSchools rating
- 5/10Ripley Elementary SchoolGrades: PK-5Distance: 2.8 mi
- 5/10Ripley Middle SchoolGrades: 6-8Distance: 3.3 mi
- 10/10Ripley High SchoolGrades: 9-12Distance: 3 mi
Schools provided by the listing agent
- Elementary: Ripley
- Middle: Ripley
- High: Ripley
Source: KVBR. This data may not be complete. We recommend contacting the local school district to confirm school assignments for this home.

Get pre-qualified for a loan
At Zillow Home Loans, we can pre-qualify you in as little as 5 minutes with no impact to your credit score.An equal housing lender. NMLS #10287.


