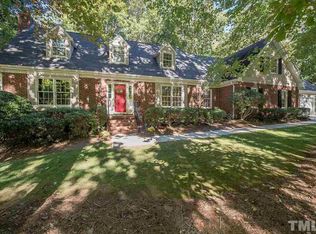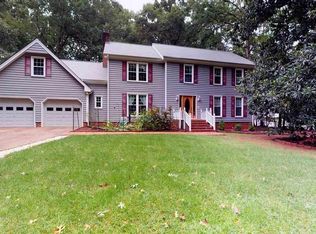This home has it all! Almost 2 serene acres in N. Raleigh w/ deeded pond access. No HOA so park your boat/RV! Low maint. all brick ranch w/ RENOVATED travertine baths,NEW windows/frames,NEW 5" maple hardwood floors,NEW int doors,custom "Elfa" closets,whole house Kinetico water filtration w/ reverse osmosis,prof SEALED crawl space,high eff. water htr, surround sound,6 NEW sunlights,SS appliances,NEW W/D,NEW maple cabinets in breakfast nook,NEW fireplace,NEW custom 16x10 shed, deck resurfaced 2017, & more!
This property is off market, which means it's not currently listed for sale or rent on Zillow. This may be different from what's available on other websites or public sources.

