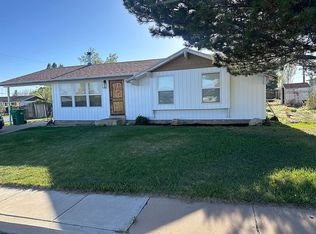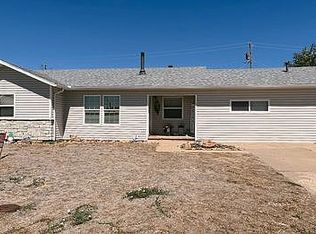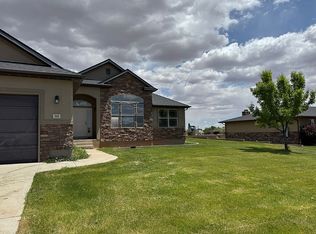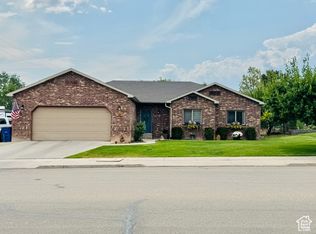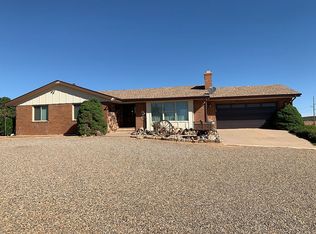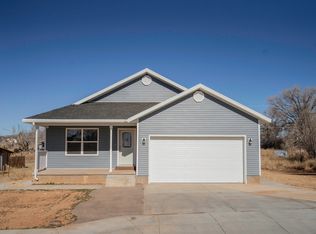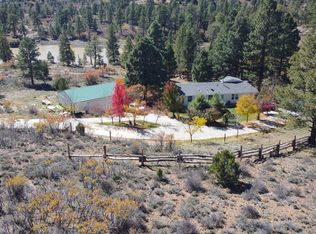Perched just high enough to secure lasting views of Blue Mountain, Bears Ears, and West Water Canyon, this luxury home combines smart design with flexible living options. Two oversized great rooms-one on the main level with 9-foot ceilings and one in the finished walk-out basement-offer plenty of space for gathering, relaxing, or dividing into multiple uses. The basement includes a separate mother-in-law suite with private entrance and living area, ideal for extended family or rental. An additional accessory dwelling unit in the backyard is nearly finished and ready for use as as one sees fit and practical. The yard is fully fenced and landscaped, with a large back deck that opens up to quiet, open views. Inside and out, the layout is designed for practical, long-term use-whether for a growing household, multi-generational living, or added income. Be sure to take the 3D virtual tour.
For sale
$799,000
617 W Center St, Blanding, UT 84511
5beds
4,424sqft
Est.:
Single Family Residence
Built in 2016
0.53 Acres Lot
$771,900 Zestimate®
$181/sqft
$-- HOA
What's special
Large back deckFinished walk-out basementSeparate mother-in-law suiteQuiet open viewsOversized great roomsPrivate entranceAccessory dwelling unit
- 142 days |
- 215 |
- 8 |
Zillow last checked: 8 hours ago
Listing updated: July 21, 2025 at 08:03pm
Listed by:
Regan Richmond 801-404-0058,
4 Corners Homes, LLC (San Juan)
Source: UtahRealEstate.com,MLS#: 2100115
Tour with a local agent
Facts & features
Interior
Bedrooms & bathrooms
- Bedrooms: 5
- Bathrooms: 5
- Full bathrooms: 4
- 1/2 bathrooms: 1
- Partial bathrooms: 1
- Main level bedrooms: 3
Rooms
- Room types: Master Bathroom
Primary bedroom
- Level: First,Basement
Heating
- Electric
Cooling
- Evaporative Cooling
Appliances
- Included: Freezer, Microwave, Range Hood, Refrigerator, Water Softener Owned, Double Oven
Features
- Basement Apartment, Separate Bath/Shower, Walk-In Closet(s), In-Law Floorplan
- Flooring: Carpet, Hardwood, Tile
- Windows: Full, Window Coverings, Bay Window(s), Double Pane Windows
- Basement: Daylight,Full,Basement Entrance,Walk-Out Access
- Number of fireplaces: 2
- Fireplace features: Fireplace Equipment, Wood Burning Stove
Interior area
- Total structure area: 4,424
- Total interior livable area: 4,424 sqft
- Finished area above ground: 2,212
- Finished area below ground: 2,212
Property
Parking
- Total spaces: 9
- Parking features: Garage - Attached
- Attached garage spaces: 2
- Uncovered spaces: 7
Accessibility
- Accessibility features: Accessible Doors, Accessible Hallway(s)
Features
- Stories: 2
- Exterior features: Entry (Foyer), Swing Set
- Fencing: Full
- Has view: Yes
- View description: Mountain(s), Valley, Red Rock
Lot
- Size: 0.53 Acres
- Features: Sprinkler: Auto-Full, Drip Irrigation: Auto-Full
- Residential vegetation: Landscaping: Full, Mature Trees, Pines
Details
- Additional structures: Outbuilding
- Parcel number: 36S22E274847
Construction
Type & style
- Home type: SingleFamily
- Architectural style: Rambler/Ranch
- Property subtype: Single Family Residence
Materials
- Brick, Stucco
- Roof: Asphalt
Condition
- Blt./Standing
- New construction: No
- Year built: 2016
Utilities & green energy
- Utilities for property: Natural Gas Connected, Electricity Connected, Sewer Connected, Water Connected
Community & HOA
HOA
- Has HOA: No
Location
- Region: Blanding
Financial & listing details
- Price per square foot: $181/sqft
- Tax assessed value: $386,772
- Annual tax amount: $2,834
- Date on market: 7/21/2025
- Listing terms: Cash,Conventional,FHA,VA Loan
- Inclusions: Fireplace Equipment, Freezer, Microwave, Range, Range Hood, Refrigerator, Swing Set, Water Softener: Own, Window Coverings, Wood Stove
- Acres allowed for irrigation: 0
- Electric utility on property: Yes
Estimated market value
$771,900
$733,000 - $810,000
$3,779/mo
Price history
Price history
| Date | Event | Price |
|---|---|---|
| 7/22/2025 | Listed for sale | $799,000+7%$181/sqft |
Source: | ||
| 7/15/2025 | Listing removed | -- |
Source: Owner Report a problem | ||
| 7/14/2025 | Listed for sale | $747,000$169/sqft |
Source: Owner Report a problem | ||
Public tax history
Public tax history
| Year | Property taxes | Tax assessment |
|---|---|---|
| 2024 | $2,834 -0.2% | $386,772 +1% |
| 2023 | $2,840 +1.7% | $382,942 +1% |
| 2022 | $2,792 -7.9% | $379,150 +2.9% |
Find assessor info on the county website
BuyAbility℠ payment
Est. payment
$4,735/mo
Principal & interest
$3896
Property taxes
$559
Home insurance
$280
Climate risks
Neighborhood: 84511
Nearby schools
GreatSchools rating
- 6/10Blanding SchoolGrades: PK-5Distance: 3.2 mi
- 4/10San Juan High SchoolGrades: 6-12Distance: 3.9 mi
- 5/10Albert R Lyman Middle SchoolGrades: 6-8Distance: 4.1 mi
Schools provided by the listing agent
- Elementary: Blanding
- Middle: Albert R. Lyman
- High: San Juan
- District: San Juan
Source: UtahRealEstate.com. This data may not be complete. We recommend contacting the local school district to confirm school assignments for this home.
- Loading
- Loading
