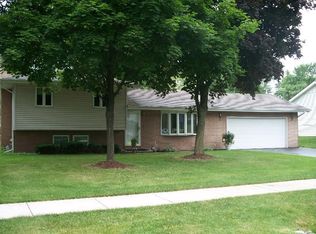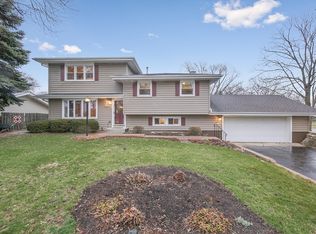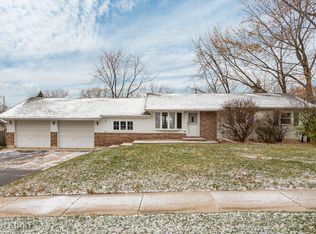Closed
$461,000
6170 Chase Ave, Downers Grove, IL 60516
3beds
1,560sqft
Single Family Residence
Built in 1966
0.25 Acres Lot
$464,800 Zestimate®
$296/sqft
$2,958 Estimated rent
Home value
$464,800
$442,000 - $493,000
$2,958/mo
Zestimate® history
Loading...
Owner options
Explore your selling options
What's special
Your search will be over once you see this charming and beautifully maintained 3 bedroom home . Move-in ready and thoughtfully upgraded with a spectacular professionally landscaped yard, this residence is waiting for its next owners to create lasting memories. Walk into a cozy living room with a big picture window, have a meal in formal dining room with a sliding door to your oversized brick patio, bring groceries into your newer kitchen with stainless steel appliances, granite countertops and plenty of cabinets for storage. Imagine yourself walking up just a few steps to your comfortable bedroom with a ceiling fan and newer windows. Another 2 bedrooms are just a perfect size for a guest bedroom and an office. Finished lower level is adding additional separate gathering space and extra bathroom. Enjoy relaxing outdoor gatherings in the shade of mature trees on the brick paver patio. That little perfect shed is also equipped with running water in the summer. Your kids or pets will enjoy a fully fenced yard. What a perfect home to call yours!
Zillow last checked: 8 hours ago
Listing updated: March 12, 2025 at 01:41am
Listing courtesy of:
Julia Alexander 847-322-0504,
Keller Williams North Shore West
Bought with:
Edward Pluchar
Keller Williams Preferred Rlty
Source: MRED as distributed by MLS GRID,MLS#: 12283571
Facts & features
Interior
Bedrooms & bathrooms
- Bedrooms: 3
- Bathrooms: 2
- Full bathrooms: 2
Primary bedroom
- Features: Flooring (Hardwood), Window Treatments (Blinds)
- Level: Second
- Area: 143 Square Feet
- Dimensions: 13X11
Bedroom 2
- Features: Flooring (Hardwood), Window Treatments (Blinds)
- Level: Second
- Area: 120 Square Feet
- Dimensions: 12X10
Bedroom 3
- Features: Flooring (Hardwood), Window Treatments (Blinds)
- Level: Second
- Area: 90 Square Feet
- Dimensions: 10X9
Dining room
- Features: Flooring (Hardwood)
- Level: Main
- Area: 99 Square Feet
- Dimensions: 11X9
Family room
- Features: Flooring (Carpet), Window Treatments (Blinds)
- Level: Lower
- Area: 304 Square Feet
- Dimensions: 19X16
Kitchen
- Features: Kitchen (Granite Counters), Flooring (Ceramic Tile), Window Treatments (Blinds)
- Level: Main
- Area: 100 Square Feet
- Dimensions: 10X10
Laundry
- Features: Flooring (Ceramic Tile), Window Treatments (Blinds)
- Level: Lower
- Area: 42 Square Feet
- Dimensions: 7X6
Living room
- Features: Flooring (Hardwood), Window Treatments (Blinds, Curtains/Drapes)
- Level: Main
- Area: 247 Square Feet
- Dimensions: 19X13
Heating
- Natural Gas, Forced Air
Cooling
- Central Air
Appliances
- Included: Microwave, Dishwasher, Stainless Steel Appliance(s), Cooktop, Oven, Humidifier
- Laundry: Gas Dryer Hookup, Laundry Chute, Sink
Features
- Flooring: Hardwood
- Basement: Finished,Crawl Space,Exterior Entry,Partial,Daylight
- Attic: Full
Interior area
- Total structure area: 1,560
- Total interior livable area: 1,560 sqft
Property
Parking
- Total spaces: 2.5
- Parking features: Asphalt, Circular Driveway, Garage Door Opener, Heated Garage, On Site, Garage Owned, Attached, Garage
- Attached garage spaces: 2.5
- Has uncovered spaces: Yes
Accessibility
- Accessibility features: No Disability Access
Features
- Levels: Tri-Level
- Patio & porch: Patio
- Fencing: Fenced
Lot
- Size: 0.25 Acres
- Dimensions: 82X132
- Features: Corner Lot, Landscaped, Mature Trees
Details
- Additional structures: Other, Shed(s)
- Parcel number: 0813411020
- Special conditions: None
- Other equipment: Ceiling Fan(s), Sump Pump, Sprinkler-Lawn, Radon Mitigation System
Construction
Type & style
- Home type: SingleFamily
- Property subtype: Single Family Residence
Materials
- Vinyl Siding
- Foundation: Concrete Perimeter
- Roof: Asphalt
Condition
- New construction: No
- Year built: 1966
- Major remodel year: 2020
Utilities & green energy
- Electric: Circuit Breakers, 200+ Amp Service
- Sewer: Septic Tank
- Water: Public
Community & neighborhood
Security
- Security features: Security System, Carbon Monoxide Detector(s)
Community
- Community features: Park, Curbs, Sidewalks, Street Lights, Street Paved
Location
- Region: Downers Grove
Other
Other facts
- Listing terms: VA
- Ownership: Fee Simple
Price history
| Date | Event | Price |
|---|---|---|
| 3/10/2025 | Sold | $461,000+7.2%$296/sqft |
Source: | ||
| 2/11/2025 | Contingent | $430,000$276/sqft |
Source: | ||
| 2/5/2025 | Listed for sale | $430,000+8.9%$276/sqft |
Source: | ||
| 10/27/2023 | Sold | $395,000-3.6%$253/sqft |
Source: | ||
| 10/9/2023 | Contingent | $409,900$263/sqft |
Source: | ||
Public tax history
| Year | Property taxes | Tax assessment |
|---|---|---|
| 2023 | $8,210 +9.8% | $106,420 +11.5% |
| 2022 | $7,481 +4.9% | $95,450 +3.9% |
| 2021 | $7,130 +1.8% | $91,840 +1.8% |
Find assessor info on the county website
Neighborhood: 60516
Nearby schools
GreatSchools rating
- 8/10Willow Creek Elementary SchoolGrades: K-6Distance: 0.8 mi
- 10/10Thomas Jefferson Jr High SchoolGrades: 7-8Distance: 1.4 mi
- 8/10Community H S Dist 99 - South High SchoolGrades: 9-12Distance: 1 mi
Schools provided by the listing agent
- Elementary: Meadowview Elementary School
- Middle: Thomas Jefferson Junior High Sch
- High: South High School
- District: 68
Source: MRED as distributed by MLS GRID. This data may not be complete. We recommend contacting the local school district to confirm school assignments for this home.

Get pre-qualified for a loan
At Zillow Home Loans, we can pre-qualify you in as little as 5 minutes with no impact to your credit score.An equal housing lender. NMLS #10287.
Sell for more on Zillow
Get a free Zillow Showcase℠ listing and you could sell for .
$464,800
2% more+ $9,296
With Zillow Showcase(estimated)
$474,096

