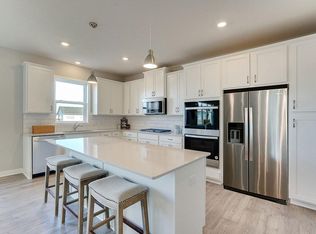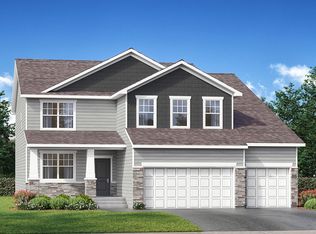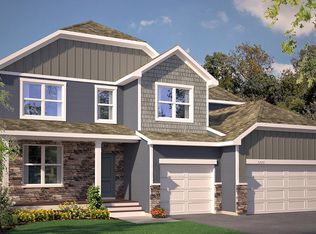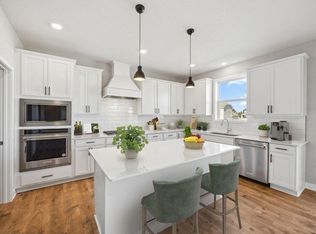Closed
$623,000
6170 Jensen Ave S, Cottage Grove, MN 55016
5beds
2,617sqft
Single Family Residence
Built in 2025
0.23 Square Feet Lot
$614,700 Zestimate®
$238/sqft
$-- Estimated rent
Home value
$614,700
$578,000 - $652,000
Not available
Zestimate® history
Loading...
Owner options
Explore your selling options
What's special
** Ask how you can receive a 5.50% FHA/VA or 5.99% Conventional fixed 30 year rate AND up to $10,000 in closing costs. **
Home is currently under construction on an East facing homesite. Located in the Eastridge High School attendance area with NO HOA, this home is pacing to be complete in May and ready for you to enjoy your summer in your new home. This 5 bedroom layout (including one on the main level!) features function in every corner. The main level is highlighted by a designer kitchen and flows seamlessly throughout. The upper level is equally impressive, with four oversized bedrooms and a loft space to provide some additional living space! A must see on your new home tour. Stop out today!
Zillow last checked: 8 hours ago
Listing updated: July 07, 2025 at 09:21am
Listed by:
Jessica Kuss 612-426-0754,
D.R. Horton, Inc.
Bought with:
Niki H Moeller
RE/MAX Results
Source: NorthstarMLS as distributed by MLS GRID,MLS#: 6674979
Facts & features
Interior
Bedrooms & bathrooms
- Bedrooms: 5
- Bathrooms: 3
- Full bathrooms: 2
- 3/4 bathrooms: 1
Bedroom 1
- Level: Upper
- Area: 195 Square Feet
- Dimensions: 15 x 13
Bedroom 2
- Level: Upper
- Area: 132 Square Feet
- Dimensions: 11 x 12
Bedroom 3
- Level: Upper
- Area: 130 Square Feet
- Dimensions: 13 x 10
Bedroom 4
- Level: Upper
- Area: 130 Square Feet
- Dimensions: 10 x 13
Bedroom 5
- Level: Main
- Area: 120 Square Feet
- Dimensions: 10 x 12
Dining room
- Level: Main
- Area: 90 Square Feet
- Dimensions: 9 x 10
Family room
- Level: Main
- Area: 196 Square Feet
- Dimensions: 14 x 14
Kitchen
- Level: Main
- Area: 100 Square Feet
- Dimensions: 10 x 10
Loft
- Level: Upper
- Area: 170 Square Feet
- Dimensions: 10 x 17
Mud room
- Level: Main
- Area: 48 Square Feet
- Dimensions: 6 x 8
Office
- Level: Main
- Area: 96 Square Feet
- Dimensions: 12 x 8
Heating
- Forced Air, Fireplace(s)
Cooling
- Central Air
Appliances
- Included: Air-To-Air Exchanger, Dishwasher, Disposal, Exhaust Fan, Humidifier, Gas Water Heater, Microwave, Range, Stainless Steel Appliance(s)
Features
- Basement: Drain Tiled,Drainage System,8 ft+ Pour,Full,Concrete,Sump Pump,Unfinished
- Number of fireplaces: 1
- Fireplace features: Electric, Living Room
Interior area
- Total structure area: 2,617
- Total interior livable area: 2,617 sqft
- Finished area above ground: 2,617
- Finished area below ground: 0
Property
Parking
- Total spaces: 3
- Parking features: Attached, Asphalt, Garage Door Opener
- Attached garage spaces: 3
- Has uncovered spaces: Yes
- Details: Garage Door Height (7)
Accessibility
- Accessibility features: None
Features
- Levels: Two
- Stories: 2
- Patio & porch: Front Porch
- Fencing: None
Lot
- Size: 0.23 sqft
- Dimensions: 163 x 65 x 158 x 67
- Features: Sod Included in Price
Details
- Foundation area: 1127
- Parcel number: 0302721210100
- Zoning description: Residential-Single Family
Construction
Type & style
- Home type: SingleFamily
- Property subtype: Single Family Residence
Materials
- Brick/Stone, Shake Siding, Vinyl Siding
- Roof: Age 8 Years or Less,Asphalt,Pitched
Condition
- Age of Property: 0
- New construction: Yes
- Year built: 2025
Details
- Builder name: D.R. HORTON
Utilities & green energy
- Electric: Circuit Breakers, 200+ Amp Service
- Gas: Natural Gas
- Sewer: City Sewer/Connected
- Water: City Water/Connected
- Utilities for property: Underground Utilities
Community & neighborhood
Location
- Region: Cottage Grove
- Subdivision: Northwick Valley
HOA & financial
HOA
- Has HOA: No
Other
Other facts
- Road surface type: Paved
Price history
| Date | Event | Price |
|---|---|---|
| 6/30/2025 | Sold | $623,000-1.1%$238/sqft |
Source: | ||
| 6/2/2025 | Pending sale | $629,990$241/sqft |
Source: | ||
| 5/19/2025 | Price change | $629,990-0.9%$241/sqft |
Source: | ||
| 4/28/2025 | Price change | $635,990-1.1%$243/sqft |
Source: | ||
| 4/3/2025 | Price change | $642,990-1.1%$246/sqft |
Source: | ||
Public tax history
Tax history is unavailable.
Neighborhood: 55016
Nearby schools
GreatSchools rating
- 9/10Grey Cloud Elementary SchoolGrades: K-5Distance: 1.2 mi
- 5/10Cottage Grove Middle SchoolGrades: 6-8Distance: 1.4 mi
- 10/10East Ridge High SchoolGrades: 9-12Distance: 2.1 mi
Get a cash offer in 3 minutes
Find out how much your home could sell for in as little as 3 minutes with a no-obligation cash offer.
Estimated market value
$614,700
Get a cash offer in 3 minutes
Find out how much your home could sell for in as little as 3 minutes with a no-obligation cash offer.
Estimated market value
$614,700



