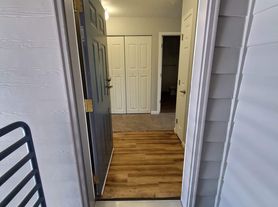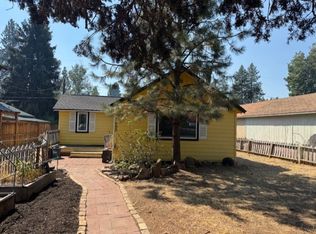Charming two story pet-friendly townhome in the desirable Gardenside neighborhood. Just steps to Gardenside park, the canal trail and the new Reed South community hotspot featuring Cascade Lakes Brewery, restaurants, retail shops and market.The main level features open concept living with a gas fireplace, half bath, recently remodeled kitchen, breakfast bar and dining area. Upstairs has a spacious primary suite with a full bathroom, 2 additional bedrooms and another full bathroom and convenient upstairs washer/dryer.
Fully fenced, low maintenance backyard and covered front porch along with an attached single car garage and ample street parking. Stay cool with central air conditioning in the summer! Fridge, washer/dryer and dishwasher all included. Snow removal and beautifully landscaped common areas included.
Please complete the application through Zillow.
Tenants responsible for paying utilities.
Pet friendly with $500 refundable deposit - tell us more about your furry friend!
Please complete the application through Zillow.
Townhouse for rent
Accepts Zillow applications
$2,600/mo
61707 Tulip Way, Bend, OR 97702
3beds
1,290sqft
Price may not include required fees and charges.
Townhouse
Available now
Large dogs OK
Central air
In unit laundry
Attached garage parking
Forced air, fireplace
What's special
- 1 day
- on Zillow |
- -- |
- -- |
Travel times
Facts & features
Interior
Bedrooms & bathrooms
- Bedrooms: 3
- Bathrooms: 3
- Full bathrooms: 2
- 1/2 bathrooms: 1
Heating
- Forced Air, Fireplace
Cooling
- Central Air
Appliances
- Included: Dishwasher, Dryer, Freezer, Microwave, Oven, Refrigerator, Washer
- Laundry: In Unit
Features
- Flooring: Carpet, Hardwood
- Has fireplace: Yes
Interior area
- Total interior livable area: 1,290 sqft
Property
Parking
- Parking features: Attached
- Has attached garage: Yes
- Details: Contact manager
Features
- Exterior features: Heating system: Forced Air
Details
- Parcel number: 181202CB07600
Construction
Type & style
- Home type: Townhouse
- Property subtype: Townhouse
Building
Management
- Pets allowed: Yes
Community & HOA
Location
- Region: Bend
Financial & listing details
- Lease term: 1 Year
Price history
| Date | Event | Price |
|---|---|---|
| 10/3/2025 | Listing removed | $434,000$336/sqft |
Source: | ||
| 10/2/2025 | Listed for rent | $2,600$2/sqft |
Source: Zillow Rentals | ||
| 9/16/2025 | Price change | $434,000-1.1%$336/sqft |
Source: | ||
| 8/6/2025 | Price change | $439,000-2.2%$340/sqft |
Source: | ||
| 7/10/2025 | Price change | $449,000-2.2%$348/sqft |
Source: | ||

