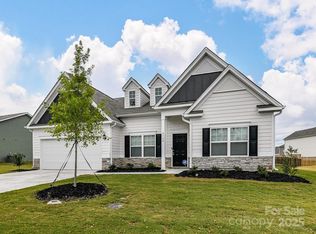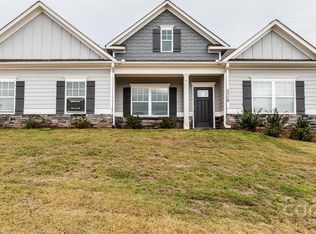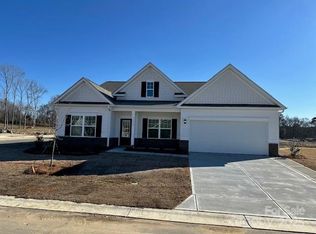Closed
$470,000
6171 Busch Way, Midland, NC 28107
3beds
2,422sqft
Single Family Residence
Built in 2024
0.27 Acres Lot
$471,500 Zestimate®
$194/sqft
$-- Estimated rent
Home value
$471,500
$448,000 - $495,000
Not available
Zestimate® history
Loading...
Owner options
Explore your selling options
What's special
Experience the ease of one-story living in this spacious 2,422 sq. ft. ranch, offering 3 bedrooms, 3 full baths, and a split floor plan for privacy. The open kitchen boasts white cabinets, stainless steel appliances, granite countertops, backsplash, and an entertaining bar that flows seamlessly into the family room. Additional features include a dining room, vinyl plank flooring, crown molding, and upgraded 60" fans in the main living area. The luxurious primary suite offers a spa-like bath with tiled shower and a CUSTOM walk-in closet. Thoughtful upgrades include blinds with custom curtain rods, built-in garage storage racks, extended patio, fully fenced backyard, and finishes beyond the builder’s base model. Enjoy neighborhood amenities like a playground and sidewalks, plus convenient access to shopping, dining, parks, and recreation.
Zillow last checked: 8 hours ago
Listing updated: September 17, 2025 at 01:06pm
Listing Provided by:
Jessica Walker jessicawalker@debbieclontzteam.com,
Debbie Clontz Real Estate LLC
Bought with:
Andrew Harris
My Townhome
Source: Canopy MLS as distributed by MLS GRID,MLS#: 4291191
Facts & features
Interior
Bedrooms & bathrooms
- Bedrooms: 3
- Bathrooms: 3
- Full bathrooms: 3
- Main level bedrooms: 3
Primary bedroom
- Level: Main
Bedroom s
- Level: Main
Bedroom s
- Level: Main
Bathroom full
- Level: Main
Bathroom full
- Level: Main
Bathroom full
- Level: Main
Breakfast
- Level: Main
Dining room
- Level: Main
Family room
- Level: Main
Kitchen
- Level: Main
Laundry
- Level: Main
Heating
- Electric, Heat Pump
Cooling
- Central Air, Electric
Appliances
- Included: Dishwasher, Disposal, Electric Cooktop, Electric Range, Electric Water Heater, Exhaust Fan, Microwave
- Laundry: Electric Dryer Hookup, Inside, Laundry Room, Main Level, Washer Hookup
Features
- Breakfast Bar, Open Floorplan, Pantry, Walk-In Closet(s), Other - See Remarks
- Flooring: Carpet, Vinyl
- Has basement: No
- Attic: Pull Down Stairs
Interior area
- Total structure area: 2,422
- Total interior livable area: 2,422 sqft
- Finished area above ground: 2,422
- Finished area below ground: 0
Property
Parking
- Total spaces: 2
- Parking features: Attached Garage, Garage on Main Level
- Attached garage spaces: 2
Features
- Levels: One
- Stories: 1
- Patio & porch: Front Porch, Patio
- Fencing: Back Yard,Fenced
Lot
- Size: 0.27 Acres
- Dimensions: 90 x 120
- Features: Cleared, Level
Details
- Parcel number: 55652032600000
- Zoning: RES
- Special conditions: Standard
Construction
Type & style
- Home type: SingleFamily
- Property subtype: Single Family Residence
Materials
- Brick Partial, Fiber Cement
- Foundation: Slab
- Roof: Composition
Condition
- New construction: No
- Year built: 2024
Details
- Builder model: Avery
- Builder name: Smith Douglas Homes
Utilities & green energy
- Sewer: County Sewer
- Water: County Water
Community & neighborhood
Security
- Security features: Carbon Monoxide Detector(s), Smoke Detector(s)
Community
- Community features: Playground, Sidewalks
Location
- Region: Midland
- Subdivision: Pine Bluff
HOA & financial
HOA
- Has HOA: Yes
- HOA fee: $408 annually
- Association name: Superior Management
Other
Other facts
- Listing terms: Cash,Conventional,FHA,VA Loan
- Road surface type: Concrete, Paved
Price history
| Date | Event | Price |
|---|---|---|
| 9/17/2025 | Sold | $470,000$194/sqft |
Source: | ||
| 9/7/2025 | Pending sale | $470,000$194/sqft |
Source: | ||
| 8/14/2025 | Listed for sale | $470,000+10.6%$194/sqft |
Source: | ||
| 11/14/2024 | Sold | $424,930-3.7%$175/sqft |
Source: | ||
| 10/7/2024 | Pending sale | $441,430$182/sqft |
Source: | ||
Public tax history
Tax history is unavailable.
Neighborhood: 28107
Nearby schools
GreatSchools rating
- 9/10Bethel ElementaryGrades: PK-5Distance: 3.9 mi
- 4/10C. C. Griffin Middle SchoolGrades: 6-8Distance: 7.9 mi
- 4/10Central Cabarrus HighGrades: 9-12Distance: 10.1 mi
Schools provided by the listing agent
- Elementary: Bethel
- Middle: C.C. Griffin
- High: Central Cabarrus
Source: Canopy MLS as distributed by MLS GRID. This data may not be complete. We recommend contacting the local school district to confirm school assignments for this home.
Get a cash offer in 3 minutes
Find out how much your home could sell for in as little as 3 minutes with a no-obligation cash offer.
Estimated market value
$471,500
Get a cash offer in 3 minutes
Find out how much your home could sell for in as little as 3 minutes with a no-obligation cash offer.
Estimated market value
$471,500


