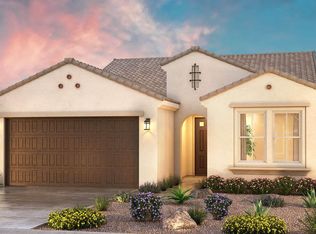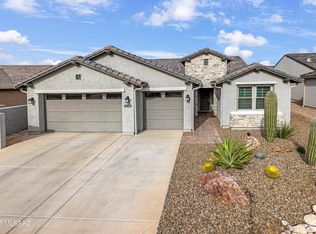Sold for $607,343 on 05/06/24
$607,343
61711 E Towhee Rd, Oracle, AZ 85623
2beds
1,912sqft
Single Family Residence
Built in 2023
6,969.6 Square Feet Lot
$591,200 Zestimate®
$318/sqft
$3,049 Estimated rent
Home value
$591,200
$544,000 - $638,000
$3,049/mo
Zestimate® history
Loading...
Owner options
Explore your selling options
What's special
HOME UPGRADES & FEATURESKitchen:Woodcase Clear Alder Tobacco Cabinets w/ 41'' UppersCrown MouldingFull Height Tile BacksplashQuartz CountertopsValet at KitchenKohler Cairn Undermount Sink in Matte WhiteDelta Mateo Pull-Down Faucet - Arctic StainlessLG Stainless Steel Gas Appliance Package includes:Wall Oven, Cooktop, Microwave, DishwasherBathrooms:Upgraded Delta Plumbing Fixtures in StainlessCoordinating Delta Bath Accessories in StainlessQuartz Vanities and Tile Surrounds in Master Bathand Bath 2Additional Shower Head and Delta Handheld Slide BarDecorative Vanity Light Fixtures in all BathsCurbless Shower at MasterOutdoor Living:BBQ Gas Stub at PatioSeamless Rain Gutters at whole house Additional Upgrades:
Media Alcove in Great Room
Additional 5' added at Driveway
4' Extension to Garage
Full Laundry Room Cabinets
Two-Tone Interior Paint
5" Tall Mitered Baseboards
Zillow last checked: 8 hours ago
Listing updated: December 22, 2024 at 01:09pm
Listed by:
Staci Klaus 520-260-8819,
SaddleBrooke Development Co
Bought with:
Staci Klaus
SaddleBrooke Development Co
Source: MLS of Southern Arizona,MLS#: 22325777
Facts & features
Interior
Bedrooms & bathrooms
- Bedrooms: 2
- Bathrooms: 2
- Full bathrooms: 2
Primary bathroom
- Features: Exhaust Fan
Dining room
- Features: Breakfast Bar, Dining Area
Kitchen
- Description: Pantry: Walk-In,Countertops: Quartz
- Features: Wet Bar
Heating
- Energy Star Qualified Equipment, Forced Air
Cooling
- Ceiling Fans, ENERGY STAR Qualified Equipment, Zoned
Appliances
- Included: Dishwasher, Disposal, ENERGY STAR Qualified Dishwasher, ENERGY STAR Qualified Refrigerator, Gas Cooktop, Refrigerator, ENERGY STAR Qualified Dryer, ENERGY STAR Qualified Washer, Water Heater: Natural Gas
- Laundry: Laundry Room
Features
- Ceiling Fan(s), Energy Star Qualified, High Ceilings, Walk-In Closet(s), Ceiling Speakers, Pre-Wired Sat Dish, Pre-Wired Srnd Snd, Pre-Wired Tele Lines, Great Room, Den
- Flooring: Engineered Wood, Laminate
- Windows: Window Covering: None
- Has basement: No
- Has fireplace: No
- Fireplace features: None
Interior area
- Total structure area: 1,912
- Total interior livable area: 1,912 sqft
Property
Parking
- Total spaces: 2
- Parking features: No RV Parking, Garage Door Opener, Golf Cart Garage, Concrete
- Garage spaces: 2
- Has uncovered spaces: Yes
- Details: RV Parking: None
Accessibility
- Accessibility features: None
Features
- Levels: One
- Stories: 1
- Patio & porch: Patio
- Spa features: None
- Fencing: None
- Has view: Yes
- View description: Desert, Mountain(s), Neighborhood
Lot
- Size: 6,969 sqft
- Dimensions: 7.6952 x 112.34 x 58.52 x 110.86
- Features: Subdivided, Landscape - Front: Desert Plantings, Low Care, Natural Desert, Landscape - Rear: Low Care
Details
- Parcel number: 30515778
- Zoning: CALL
- Special conditions: Public Report
Construction
Type & style
- Home type: SingleFamily
- Architectural style: Contemporary
- Property subtype: Single Family Residence
Materials
- Frame
- Roof: Tile
Condition
- New Construction
- New construction: Yes
- Year built: 2023
Utilities & green energy
- Electric: Trico Electric
- Gas: Natural
- Water: Water Company
- Utilities for property: Sewer Connected
Community & neighborhood
Security
- Security features: Alarm Leased, Carbon Monoxide Detector(s), Security Gate, Smoke Detector(s), Alarm System, Fire Sprinkler System
Community
- Community features: Athletic Facilities, Fitness Center, Gated, Golf, Jogging/Bike Path, Paved Street, Pickleball, Pool, Tennis Court(s), Walking Trail
Senior living
- Senior community: Yes
Location
- Region: Oracle
- Subdivision: Saddlebrooke Ranch
HOA & financial
HOA
- Has HOA: Yes
- HOA fee: $264 monthly
Other
Other facts
- Listing terms: Cash
- Ownership: Fee (Simple)
- Ownership type: Builder
- Road surface type: Paved
Price history
| Date | Event | Price |
|---|---|---|
| 6/10/2024 | Pending sale | $607,343$318/sqft |
Source: | ||
| 5/6/2024 | Sold | $607,343$318/sqft |
Source: | ||
| 5/1/2024 | Price change | $607,343+0.5%$318/sqft |
Source: | ||
| 4/22/2024 | Price change | $604,343-8.3%$316/sqft |
Source: | ||
| 4/3/2024 | Price change | $659,343-1.5%$345/sqft |
Source: | ||
Public tax history
| Year | Property taxes | Tax assessment |
|---|---|---|
| 2026 | $2,592 +396.7% | $47,804 -1.5% |
| 2025 | $522 -4.5% | $48,514 +351.6% |
| 2024 | $547 +5.2% | $10,743 |
Find assessor info on the county website
Neighborhood: 85623
Nearby schools
GreatSchools rating
- 5/10Mountain Vista SchoolGrades: PK-8Distance: 6.3 mi
Get a cash offer in 3 minutes
Find out how much your home could sell for in as little as 3 minutes with a no-obligation cash offer.
Estimated market value
$591,200
Get a cash offer in 3 minutes
Find out how much your home could sell for in as little as 3 minutes with a no-obligation cash offer.
Estimated market value
$591,200

