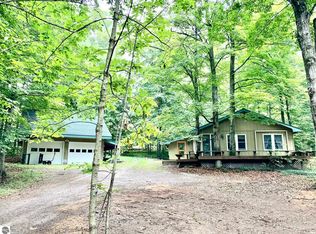Sold for $415,000
$415,000
6173 S Lime Lake Rd, Cedar, MI 49621
4beds
2,960sqft
Single Family Residence
Built in 1977
1.51 Acres Lot
$490,200 Zestimate®
$140/sqft
$3,626 Estimated rent
Home value
$490,200
$451,000 - $539,000
$3,626/mo
Zestimate® history
Loading...
Owner options
Explore your selling options
What's special
Price improvement on this beautiful family home in the popular Glen Lake School district in Leelanau County. This raised ranch offers 4 bedrooms, 3 baths with large family room on the upper floor, and office/entrance room on the lower floor. Storage rooms, pantry, and rooms for every family member and their hobbies. Back deck wired for hot tub. New roof and new LP gas furnace and so many more improvements. Two car garage with workshop area. The 1.51 acre parcel is gently sloped to the road with terraced garden areas. All Sports Lime Lake across the street and access across the lake. Close to all Leelanau adventures and National Park, beach and schools. Bring your family home to Leelanau County.
Zillow last checked: 8 hours ago
Listing updated: March 04, 2024 at 09:30am
Listed by:
Deborah Brown homeportnetwork@gmail.com,
Home Port Network Inc 231-929-9009
Bought with:
Blake Bernard, 6501380347
REO-TCRandolph-233022
Source: NGLRMLS,MLS#: 1912844
Facts & features
Interior
Bedrooms & bathrooms
- Bedrooms: 4
- Bathrooms: 3
- Full bathrooms: 3
- Main level bathrooms: 2
- Main level bedrooms: 2
Primary bedroom
- Level: Main
- Area: 313.2
- Dimensions: 27 x 11.6
Bedroom 2
- Level: Main
- Area: 96
- Dimensions: 10 x 9.6
Bedroom 3
- Level: Lower
- Area: 101.76
- Dimensions: 10.6 x 9.6
Bedroom 4
- Level: Lower
- Area: 92.16
- Dimensions: 9.6 x 9.6
Primary bathroom
- Features: Shared
Dining room
- Level: Main
- Area: 156
- Dimensions: 13 x 12
Family room
- Level: Main
- Area: 378
- Dimensions: 27 x 14
Kitchen
- Level: Main
- Area: 125
- Dimensions: 12.5 x 10
Living room
- Level: Main
- Area: 210
- Dimensions: 15 x 14
Heating
- Hot Water, Baseboard, Heat Pump, Propane
Cooling
- Central Air, Zoned
Appliances
- Included: Refrigerator, Oven/Range, Disposal, Dishwasher, Washer, Dryer, Exhaust Fan, Electric Water Heater
- Laundry: Lower Level
Features
- Entrance Foyer, Walk-In Closet(s), Pantry, Kitchen Island, Mud Room, Den/Study, Drywall, Ceiling Fan(s)
- Flooring: Carpet, Wood, Vinyl
- Windows: Blinds
- Basement: Walk-Out Access,Exterior Entry,Finished Rooms,Egress Windows,Finished,Interior Entry
- Has fireplace: Yes
- Fireplace features: Pellet Stove
Interior area
- Total structure area: 2,960
- Total interior livable area: 2,960 sqft
- Finished area above ground: 1,680
- Finished area below ground: 1,280
Property
Parking
- Total spaces: 2
- Parking features: Attached, Drive Under/Built-In, Garage Door Opener, Paved, Concrete Floors, Asphalt
- Attached garage spaces: 2
- Has uncovered spaces: Yes
Accessibility
- Accessibility features: None
Features
- Levels: Two
- Stories: 2
- Patio & porch: Deck, Patio
- Has view: Yes
- View description: Countryside View, Seasonal View
- Waterfront features: None
Lot
- Size: 1.51 Acres
- Dimensions: 394 x 180 x 390 x 165
- Features: Rolling Slope, Metes and Bounds
Details
- Additional structures: Other
- Parcel number: 00302500615
- Zoning description: Residential
- Wooded area: 10
Construction
Type & style
- Home type: SingleFamily
- Architectural style: Contemporary,Lodge
- Property subtype: Single Family Residence
Materials
- Frame, Wood Siding, Brick
- Foundation: Block
- Roof: Asphalt,Membrane
Condition
- New construction: No
- Year built: 1977
Utilities & green energy
- Sewer: Private Sewer
- Water: Private
Community & neighborhood
Security
- Security features: Smoke Detector(s)
Community
- Community features: None
Location
- Region: Cedar
- Subdivision: Metes & Bounds
HOA & financial
HOA
- Services included: None
Other
Other facts
- Listing agreement: Exclusive Right Sell
- Price range: $415K - $415K
- Listing terms: Conventional,Cash
- Ownership type: Private Owner
- Road surface type: Asphalt
Price history
| Date | Event | Price |
|---|---|---|
| 2/29/2024 | Sold | $415,000-3.5%$140/sqft |
Source: | ||
| 2/14/2024 | Pending sale | $429,900$145/sqft |
Source: | ||
| 1/3/2024 | Price change | $429,900-4.4%$145/sqft |
Source: | ||
| 6/30/2023 | Listed for sale | $449,900$152/sqft |
Source: | ||
Public tax history
| Year | Property taxes | Tax assessment |
|---|---|---|
| 2024 | $1,321 +2.8% | $196,900 +35.3% |
| 2023 | $1,285 +1.9% | $145,500 +12% |
| 2022 | $1,261 -1.1% | $129,900 +5.3% |
Find assessor info on the county website
Neighborhood: 49621
Nearby schools
GreatSchools rating
- 8/10Glen Lake Community SchoolGrades: PK-12Distance: 5.2 mi
Schools provided by the listing agent
- District: Glen Lake Community Schools
Source: NGLRMLS. This data may not be complete. We recommend contacting the local school district to confirm school assignments for this home.
Get pre-qualified for a loan
At Zillow Home Loans, we can pre-qualify you in as little as 5 minutes with no impact to your credit score.An equal housing lender. NMLS #10287.
