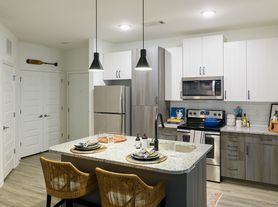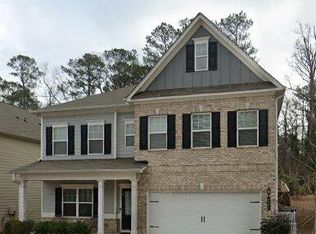END UNIT! Experience the perfect blend of space, style, and comfort in this impeccably maintained three-level townhome in the highly sought-after Oakdale Bluffs community. This move-in ready home feels like new with a freshly painted neutral interior and gleaming hardwood floors throughout. The open-concept main level is perfect for entertaining featuring a spacious great room with a cozy gas fireplace, a modern kitchen with stainless steel appliances and gas range, and a bright dining area that flows effortlessly onto the rear deck. The fully finished terrace level offers incredible flexibility ideal for a home theater, office, or guest suite. Upstairs, retreat to your oversized vaulted primary suite with a spa-like bath and generous walk-in closet. Enjoy peaceful mornings on your deck or unwind on the private rear patio. Residents love the resort-style amenities including a pool, tennis courts, and clubhouse all just minutes from shops, dining, and major highways. This stunning end-unit townhome offers luxury, location, and lifestyle schedule your showing today and make Oakdale Bluffs your next home!
Listings identified with the FMLS IDX logo come from FMLS and are held by brokerage firms other than the owner of this website. The listing brokerage is identified in any listing details. Information is deemed reliable but is not guaranteed. 2025 First Multiple Listing Service, Inc.
Townhouse for rent
$3,200/mo
6174 Indian Wood Cir SE, Mableton, GA 30126
4beds
2,524sqft
Price may not include required fees and charges.
Townhouse
Available now
Central air, zoned
In unit laundry
Garage parking
Forced air, fireplace
What's special
Cozy gas fireplaceGuest suiteRear deckGleaming hardwood floorsEnd unitStainless steel appliancesModern kitchen
- 14 days |
- -- |
- -- |
Travel times
Looking to buy when your lease ends?
Consider a first-time homebuyer savings account designed to grow your down payment with up to a 6% match & a competitive APY.
Facts & features
Interior
Bedrooms & bathrooms
- Bedrooms: 4
- Bathrooms: 4
- Full bathrooms: 2
- 1/2 bathrooms: 2
Rooms
- Room types: Family Room
Heating
- Forced Air, Fireplace
Cooling
- Central Air, Zoned
Appliances
- Included: Dishwasher, Disposal, Microwave, Range, Refrigerator
- Laundry: In Unit, Upper Level
Features
- High Ceilings 9 ft Main, High Ceilings 9 ft Upper, Walk In Closet
- Flooring: Carpet, Hardwood
- Has basement: Yes
- Has fireplace: Yes
Interior area
- Total interior livable area: 2,524 sqft
Video & virtual tour
Property
Parking
- Parking features: Driveway, Garage, Covered
- Has garage: Yes
- Details: Contact manager
Features
- Exterior features: Contact manager
Details
- Parcel number: 18017601090
Construction
Type & style
- Home type: Townhouse
- Property subtype: Townhouse
Materials
- Roof: Shake Shingle
Condition
- Year built: 2006
Community & HOA
Community
- Features: Clubhouse
Location
- Region: Mableton
Financial & listing details
- Lease term: 12 Months
Price history
| Date | Event | Price |
|---|---|---|
| 11/3/2025 | Listed for rent | $3,200+28%$1/sqft |
Source: FMLS GA #7675424 | ||
| 1/9/2023 | Sold | $395,000-0.2%$156/sqft |
Source: | ||
| 12/5/2022 | Pending sale | $395,900$157/sqft |
Source: | ||
| 10/3/2022 | Price change | $395,900-1%$157/sqft |
Source: | ||
| 9/14/2022 | Price change | $399,900-2.4%$158/sqft |
Source: | ||

