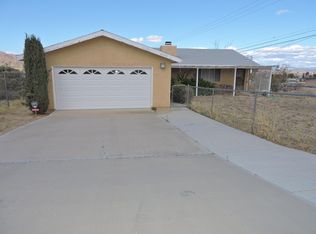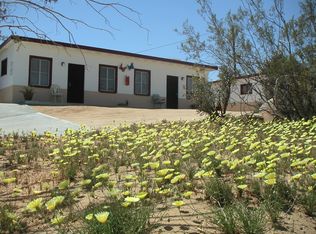LOCATION, LOCATION, LOCATION. Right in the heart of Downtown Joshua Tree. Owned SOLAR. The house sits on a large lot right off Park Blvd. Fully fenced property. A short 8 minute drive to the National Park, 4 blocks away & short walk or drive to the Visitors Center, J Tree Saloon and all the downtown shops. Has a hot tub and cold tub, perfect for hot days or cold desert nights. Outdoor eating area and hammocks to relax in. Private and convenient location right off Park Blvd. Furniture included.
This property is off market, which means it's not currently listed for sale or rent on Zillow. This may be different from what's available on other websites or public sources.


