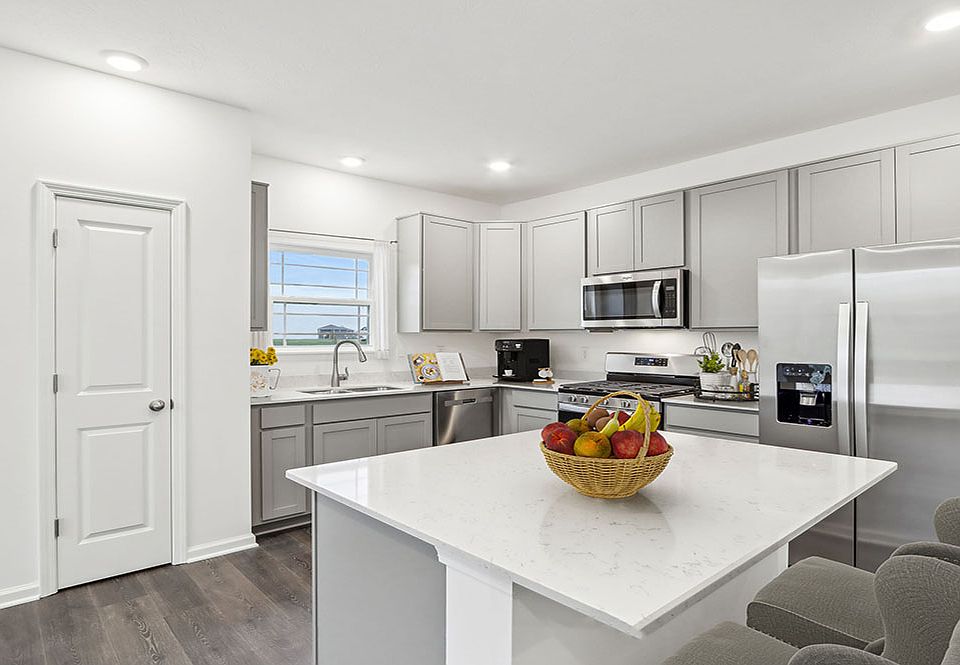Welcome to the Brahms plan by D.R. Horton, a two-story dream home that effortlessly combines elegance and comfort. This exquisite residence boasts three inviting bedrooms, a stylish den or home office, and a spacious living area. With 2.5 bathrooms and a convenient two-car garage discreetly located at the rear, this home is designed for modern living. Inside, the kitchen is a true masterpiece, featuring an expansive island, stunning dark cabinetry, quartz countertops, elegant laminate flooring, and a delightful dining nook, perfect for gatherings. Experience the seamless integration of America's Smart Home technology, with amenities like a video doorbell and smart thermostat, making everyday life more convenient and connected. Upstairs, the opulent primary bedroom suite indulges you with a double vanity, an elegant shower, a private commode, a linen closet, and a walk-in closet fit for royalty. Live the lifestyle you crave when you step outside your front door and into the staycation community amenities. Head over to the clubhouse with its 24-hour fitness center, outdoor pool, game room, rentable event space, pickleball courts, basketball court and bocce ball area. Stay active at the outdoor fitness circuit overlooking a serene pond, or meander along the extensive walking trails which connect to the Big 4 Trail. Have a green thumb? The community gardens near the covered picnic pavilion are calling your name.
Active
$310,000
6175 Rhinecliff Dr, Whitestown, IN 46075
3beds
2,050sqft
Est.:
Residential, Townhouse
Built in 2025
2,613.6 Square Feet Lot
$-- Zestimate®
$151/sqft
$85/mo HOA
What's special
Outdoor poolQuartz countertopsOutdoor fitness circuitOpulent primary bedroom suiteElegant showerDouble vanityPrivate commode
- 54 days |
- 61 |
- 2 |
Zillow last checked: 8 hours ago
Listing updated: October 27, 2025 at 09:01am
Listing Provided by:
Frances Williams 317-797-7036,
DRH Realty of Indiana, LLC
Source: MIBOR as distributed by MLS GRID,MLS#: 22068178
Travel times
Schedule tour
Select your preferred tour type — either in-person or real-time video tour — then discuss available options with the builder representative you're connected with.
Facts & features
Interior
Bedrooms & bathrooms
- Bedrooms: 3
- Bathrooms: 3
- Full bathrooms: 2
- 1/2 bathrooms: 1
- Main level bathrooms: 1
Primary bedroom
- Level: Upper
- Area: 252.29 Square Feet
- Dimensions: 17'6 x 14'5
Bedroom 2
- Level: Upper
- Area: 126.42 Square Feet
- Dimensions: 13'8 x 9'3
Bedroom 3
- Level: Upper
- Area: 156.22 Square Feet
- Dimensions: 12'4 x 12'8
Dining room
- Level: Main
- Area: 127.29 Square Feet
- Dimensions: 11'9 x 10'10
Kitchen
- Level: Main
- Area: 143.94 Square Feet
- Dimensions: 11'9 x 12'3
Library
- Level: Main
- Area: 128.27 Square Feet
- Dimensions: 11'9 x 10'11
Living room
- Level: Main
- Area: 178.5 Square Feet
- Dimensions: 12'9 x 14
Heating
- Natural Gas
Cooling
- Central Air
Appliances
- Included: Dishwasher, Electric Water Heater, Disposal, MicroHood, Gas Oven, Refrigerator
- Laundry: Upper Level
Features
- High Ceilings, Kitchen Island, High Speed Internet, Pantry, Smart Thermostat, Walk-In Closet(s)
- Windows: Wood Work Painted
- Has basement: No
Interior area
- Total structure area: 2,050
- Total interior livable area: 2,050 sqft
Property
Parking
- Total spaces: 2
- Parking features: Attached, Garage Faces Rear
- Attached garage spaces: 2
- Details: Garage Parking Other(Finished Garage)
Features
- Levels: Two
- Stories: 2
- Patio & porch: Patio
Lot
- Size: 2,613.6 Square Feet
- Features: Sidewalks, Street Lights
Details
- Parcel number: 060818000029429019
- Horse amenities: None
Construction
Type & style
- Home type: Townhouse
- Architectural style: Traditional
- Property subtype: Residential, Townhouse
- Attached to another structure: Yes
Materials
- Vinyl With Brick
- Foundation: Slab
Condition
- New Construction
- New construction: Yes
- Year built: 2025
Details
- Builder name: D.R. Horton
Utilities & green energy
- Water: Public
Community & HOA
Community
- Features: Low Maintenance Lifestyle, Clubhouse, Fitness Center, Playground, Pool, Sidewalks, Street Lights, Tennis Court(s)
- Subdivision: Towns at Trailside
HOA
- Has HOA: Yes
- Amenities included: Basketball Court, Clubhouse, Exercise Course, Fitness Center, Park, Picnic Area, Playground, Pool, Tennis Court(s), Trail(s)
- Services included: Association Builder Controls, Clubhouse, Entrance Common, Insurance, Maintenance, ParkPlayground, Management, Tennis Court(s), Walking Trails
- HOA fee: $255 quarterly
- HOA phone: 317-444-3100
Location
- Region: Whitestown
Financial & listing details
- Price per square foot: $151/sqft
- Tax assessed value: $200
- Annual tax amount: $126
- Date on market: 10/14/2025
- Cumulative days on market: 55 days
About the community
New Special Offer- Explore the Trailside model home at your own pace with our new self-guided tour option. Self-guided tours make it easy, just visit the address and follow the on-site instructions. Contact us for more information.
Welcome home to the freedom of low maintenance townhome living in Towns at Trailside, a new home community with resort-style amenities in Whitestown, Indiana. In this sought-after community, discover single story and two-story floor plans with up to 2,430 sq. ft. and 2 to 5 bedrooms. As you step into each home, you will be captivated by the airy nine-foot ceilings, open layouts, quartz kitchen countertops, center islands, and water-resistant laminate flooring. Additionally, benefit from the comfort, convenience and security offered by the included industry-leading smart home package in all Trailside homes.
Live the lifestyle you crave when you step outside your front door and into the staycation community amenities. Head over to the clubhouse with its 24 hour fitness center, outdoor pool, game room, rentable event space, pickleball courts, basketball court and bocce ball area. Stay active at the outdoor fitness circuit overlooking a serene pond, or meander along the extensive walking trails which connect to the Big 4 Trail. Have a green thumb? The community gardens near the covered picnic pavilion are calling your name.
What are you waiting for? Come learn more about everything Towns at Trailside has to offer today!

6480 Flag Stop, Whitestown, IN 46075
Source: DR Horton
