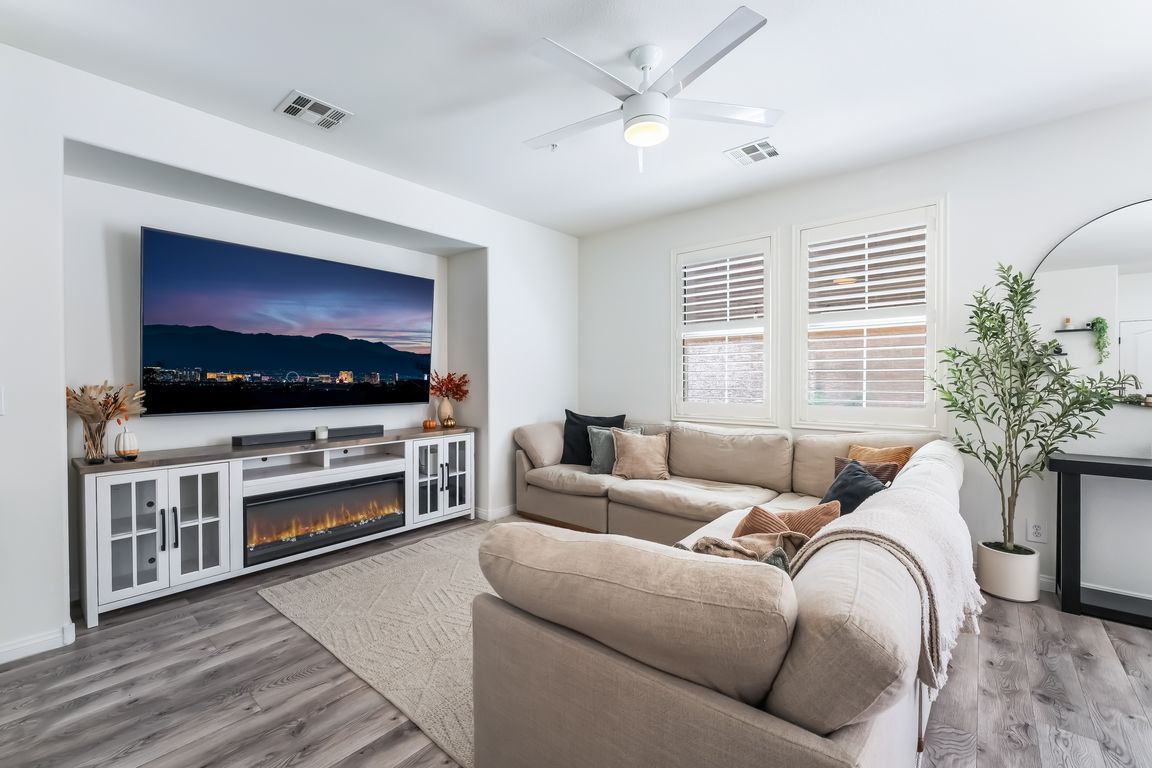
Active
$430,000
3beds
1,483sqft
653 Monument Point St, Henderson, NV 89002
3beds
1,483sqft
Single family residence
Built in 2004
2,613 sqft
2 Attached garage spaces
$290 price/sqft
$130 monthly HOA fee
What's special
Modernized kitchenDedicated dog runLow-maintenance retreatSleek epoxy-finished garage floorSynthetic grassNew carpetUpgraded flooring
Step into this beautifully maintained and updated home. Recent upgrades in 2024 include: fresh interior paint, new carpet, and a sleek epoxy-finished garage floor. Upstairs, you’ll find all three bedrooms with NO CARPET, as well as the laundry room, for added convenience. The 2-car garage is equipped with a 220-amp outlet, ...
- 2 days
- on Zillow |
- 664 |
- 11 |
Source: LVR,MLS#: 2715957 Originating MLS: Greater Las Vegas Association of Realtors Inc
Originating MLS: Greater Las Vegas Association of Realtors Inc
Travel times
Living Room
Kitchen
Primary Bedroom
Zillow last checked: 7 hours ago
Listing updated: September 07, 2025 at 11:30am
Listed by:
Jessica Cordero S.0181176 (702)639-7319,
Huntington & Ellis, A Real Est
Source: LVR,MLS#: 2715957 Originating MLS: Greater Las Vegas Association of Realtors Inc
Originating MLS: Greater Las Vegas Association of Realtors Inc
Facts & features
Interior
Bedrooms & bathrooms
- Bedrooms: 3
- Bathrooms: 3
- Full bathrooms: 2
- 1/2 bathrooms: 1
Primary bedroom
- Description: Ceiling Fan,Ceiling Light,Closet,Upstairs
- Dimensions: 15x13
Bedroom 2
- Description: Ceiling Fan,Ceiling Light,Closet,Upstairs
- Dimensions: 9x10
Bedroom 3
- Description: Ceiling Fan,Ceiling Light,Closet,Upstairs
- Dimensions: 9x10
Kitchen
- Description: Breakfast Bar/Counter,Breakfast Nook/Eating Area,Custom Cabinets,Man Made Woodor Laminate Flooring
Heating
- Central, Gas
Cooling
- Central Air, Electric
Appliances
- Included: Dryer, Disposal, Gas Range, Microwave, Refrigerator, Washer
- Laundry: Gas Dryer Hookup, Upper Level
Features
- Ceiling Fan(s), Window Treatments
- Flooring: Laminate
- Windows: Blinds, Double Pane Windows, Plantation Shutters, Window Treatments
- Has fireplace: No
Interior area
- Total structure area: 1,483
- Total interior livable area: 1,483 sqft
Video & virtual tour
Property
Parking
- Total spaces: 2
- Parking features: Attached, Garage, Private, Guest
- Attached garage spaces: 2
Features
- Stories: 2
- Patio & porch: Patio
- Exterior features: Dog Run, Patio, Private Yard
- Pool features: Community
- Fencing: Block,Back Yard
Lot
- Size: 2,613.6 Square Feet
- Features: Desert Landscaping, Landscaped, Synthetic Grass, < 1/4 Acre
Details
- Parcel number: 17931310002
- Zoning description: Single Family
- Horse amenities: None
Construction
Type & style
- Home type: SingleFamily
- Architectural style: Two Story
- Property subtype: Single Family Residence
Materials
- Drywall
- Roof: Tile
Condition
- Resale
- Year built: 2004
Utilities & green energy
- Electric: Photovoltaics Seller Owned
- Sewer: Public Sewer
- Water: Public
Green energy
- Energy efficient items: Windows, Solar Panel(s)
- Energy generation: Solar
Community & HOA
Community
- Features: Pool
- Security: Gated Community
- Subdivision: Horizon Heights Phase 1
HOA
- Has HOA: Yes
- Amenities included: Dog Park, Gated, Playground, Park, Pool, Spa/Hot Tub
- Services included: Maintenance Grounds, Recreation Facilities, Sewer
- HOA fee: $130 monthly
- HOA name: Horizon Heights
- HOA phone: 702-933-7764
Location
- Region: Henderson
Financial & listing details
- Price per square foot: $290/sqft
- Tax assessed value: $254,317
- Annual tax amount: $1,544
- Date on market: 9/7/2025
- Listing agreement: Exclusive Right To Sell
- Listing terms: Cash,Conventional,FHA,VA Loan
- Ownership: Single Family Residential